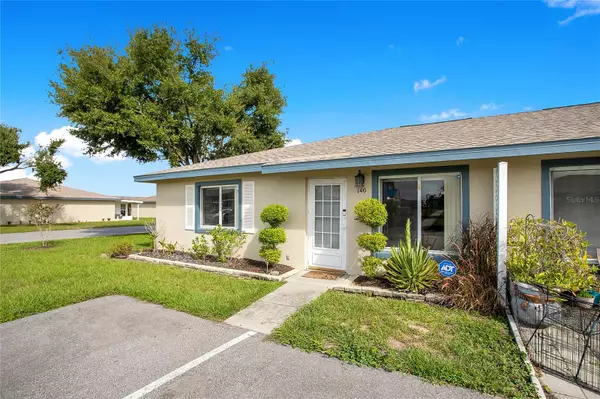$175,000
$185,000
5.4%For more information regarding the value of a property, please contact us for a free consultation.
2 Beds
2 Baths
1,073 SqFt
SOLD DATE : 12/14/2023
Key Details
Sold Price $175,000
Property Type Condo
Sub Type Condominium
Listing Status Sold
Purchase Type For Sale
Square Footage 1,073 sqft
Price per Sqft $163
Subdivision Winter Ridge Condo
MLS Listing ID O6146886
Sold Date 12/14/23
Bedrooms 2
Full Baths 2
Construction Status Inspections
HOA Fees $217/qua
HOA Y/N Yes
Originating Board Stellar MLS
Year Built 1997
Annual Tax Amount $552
Lot Size 1,306 Sqft
Acres 0.03
Property Description
Welcome to this charming 2 bedroom, 2 bathroom move in ready, end unit condo nestled the Winter Ridge community! As you step inside, you'll be greeted by an inviting open concept floor plan that seamlessly combines the dining area and spacious living room adorned with a decorative reclaimed wood feature wall. The spacious kitchen features plenty of cabinetry for all your kitchen tools and a large walk in pantry. The primary bedroom features sliding glass doors that leads out to the screened-in lanai, perfect for enjoying your morning coffee or evening relaxation. The ensuite bathroom features a large vanity and walk in shower. Nearby you'll find a guest bedroom and guest bathroom. The Winter Ridge community offers a variety of amenities, including Chain of Lake access, a dock, boat slips, a sparkling pool, clubhouse, and shuffleboard, ensuring that you'll have plenty of options for recreation or relaxation. Conveniently located just minutes away from Downtown amenities and the excitement of Legoland, you'll find everything you need right at your fingertips. Don't miss out on the chance to make this lovely condo your own – schedule your showing today!
Location
State FL
County Polk
Community Winter Ridge Condo
Rooms
Other Rooms Attic, Great Room, Inside Utility
Interior
Interior Features Ceiling Fans(s), Living Room/Dining Room Combo, Primary Bedroom Main Floor, Open Floorplan, Split Bedroom, Walk-In Closet(s), Window Treatments
Heating Baseboard, Central
Cooling Central Air
Flooring Carpet, Ceramic Tile, Vinyl
Furnishings Furnished
Fireplace false
Appliance Dishwasher, Dryer, Electric Water Heater, Microwave, Range, Refrigerator, Washer
Laundry Inside, In Kitchen
Exterior
Exterior Feature Lighting, Sliding Doors
Parking Features Assigned, Ground Level, Guest
Pool In Ground
Community Features Buyer Approval Required, Boat Ramp, Community Mailbox, Deed Restrictions, Fishing, Golf Carts OK, Pool, Water Access, Waterfront
Utilities Available BB/HS Internet Available, Cable Available, Electricity Connected, Sewer Connected, Street Lights, Water Connected
Amenities Available Boat Slip, Dock, Optional Additional Fees, Pool, Recreation Facilities, Shuffleboard Court
Water Access 1
Water Access Desc Lake
Roof Type Shingle
Porch Covered, Rear Porch, Screened
Garage false
Private Pool No
Building
Lot Description Landscaped, Sidewalk, Paved
Story 1
Entry Level One
Foundation Slab
Lot Size Range 0 to less than 1/4
Sewer Public Sewer
Water Public
Structure Type Block
New Construction false
Construction Status Inspections
Schools
Elementary Schools Fred G. Garnier Elem
Middle Schools Denison Middle
High Schools Winter Haven Senior
Others
Pets Allowed Cats OK, Dogs OK, Number Limit, Size Limit, Yes
HOA Fee Include Common Area Taxes,Pool,Escrow Reserves Fund,Maintenance Structure,Maintenance Grounds,Management,Pool,Recreational Facilities
Senior Community No
Pet Size Medium (36-60 Lbs.)
Ownership Fee Simple
Monthly Total Fees $217
Acceptable Financing Cash, Conventional
Membership Fee Required Required
Listing Terms Cash, Conventional
Num of Pet 2
Special Listing Condition None
Read Less Info
Want to know what your home might be worth? Contact us for a FREE valuation!

Our team is ready to help you sell your home for the highest possible price ASAP

© 2025 My Florida Regional MLS DBA Stellar MLS. All Rights Reserved.
Bought with CENTRAL COAST REALTY
GET MORE INFORMATION
REALTORS®






