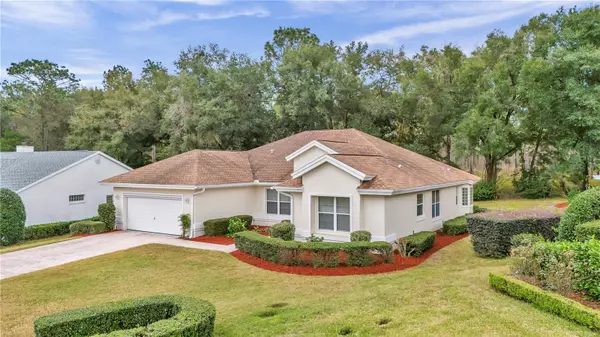$310,000
$325,000
4.6%For more information regarding the value of a property, please contact us for a free consultation.
3 Beds
3 Baths
2,027 SqFt
SOLD DATE : 12/14/2023
Key Details
Sold Price $310,000
Property Type Single Family Home
Sub Type Single Family Residence
Listing Status Sold
Purchase Type For Sale
Square Footage 2,027 sqft
Price per Sqft $152
Subdivision Oak Run Un A
MLS Listing ID T3485785
Sold Date 12/14/23
Bedrooms 3
Full Baths 2
Half Baths 1
HOA Fees $171/mo
HOA Y/N Yes
Originating Board Stellar MLS
Year Built 1994
Annual Tax Amount $1,695
Lot Size 0.280 Acres
Acres 0.28
Lot Dimensions 101x120
Property Description
** Won't Last Long** Nestled within the Oak Run 55+ community lies a home tucked away alongside the Florida Greenway, yet a hop and skip from amenities galore. The Preserve is a highly sought-after community with peace and elegance within Oak Run. As you step through the threshold, you're drawn upward by the vaulted ceilings that seem to stretch towards the sky because of the expansive backyard views. If spaciousness and freedom are what you seek, this is it. The backyard is an intimate retreat by itself as it rests against the tranquil Florida Greenway, offering the gift of absolute privacy, a rare treasure in today's world. An extra-large screened-in patio is ready to go. The kitchen boasts an oversized layout with an island and an inviting additional nook perfect for relaxing or casual dining. The split floor plan ensures privacy, and the large master suite has an expansive walk-in closet. Every aspect has been thoughtfully designed and maintained, from the professionally landscaped and mulched beds to the practicality of a 2-car garage with extra workspace, a separate utility room, and a sprinkler system. Spanning 2,027 sq ft of interior space on a sprawling lot measuring 12,197 sq ft, this home offers a canvas upon which you can paint the picture of your ideal retirement. This is not merely a house; it's an invitation to embrace a lifestyle that harmonizes with nature and sophistication, a retreat that feels both grand and intimately personal. This home is a treasure that, when discovered, will not last. If you seek a home with the harmony of life that beats to expansive whispering pines, winds, and tranquility, then this is it. Here's the bottom line: The home, like the Oak Run community, is exceptional. Within a short walk, you'll find the 18-hole Royal Oaks Golf Club and Palm Grove clubhouse. Let's run through the luxurious resort-style amenities: A 30,000-square-foot clubhouse, a luxurious resort-style pool and spa, a fitness center, a catering kitchen, and a multipurpose ballroom. Then there are the 6 pools, 5 whirlpool spas, a restaurant, a golf course, and hundreds of right-sized clubs. You will not be overwhelmed with a maze of complexity or bland simplicity. As for security, a 24-hour is one thing, but Oak Run offers unparalleled comfort, safety, and convenience. When it comes to convenience, you are mere minutes from various medical specialists, hospitals, restaurants, shopping, additional golf courses, the Florida Greenway, the Withlacoochee and Rainbow Rivers, Silver Springs, and the luxurious World Equestrian Center. Making Oak Run your community is always a good move; coupled with a home like this, it's simply grand. Schedule a viewing today and discover why this is the home many have been looking for.
Location
State FL
County Marion
Community Oak Run Un A
Zoning PUD
Rooms
Other Rooms Formal Dining Room Separate, Formal Living Room Separate, Inside Utility
Interior
Interior Features Cathedral Ceiling(s), Ceiling Fans(s), Central Vaccum, Eat-in Kitchen, High Ceilings, Kitchen/Family Room Combo, Living Room/Dining Room Combo, Primary Bedroom Main Floor, Solid Wood Cabinets, Vaulted Ceiling(s), Walk-In Closet(s)
Heating Central
Cooling Central Air
Flooring Ceramic Tile, Laminate
Fireplace false
Appliance Built-In Oven, Cooktop, Dishwasher, Disposal, Dryer, Electric Water Heater, Microwave, Range, Range Hood, Refrigerator, Trash Compactor, Washer
Laundry Inside, Laundry Room
Exterior
Exterior Feature Irrigation System, Sprinkler Metered
Garage Spaces 2.0
Community Features Clubhouse, Deed Restrictions, Dog Park, Fitness Center, Gated Community - Guard, Golf Carts OK, Golf, Handicap Modified, Park, Pool, Restaurant, Sidewalks, Tennis Courts, Wheelchair Access
Utilities Available Cable Available, Cable Connected, Electricity Available, Electricity Connected, Phone Available, Public, Sewer Available, Sewer Connected, Sprinkler Meter, Street Lights, Water Available, Water Connected
Amenities Available Cable TV, Clubhouse, Fitness Center, Gated, Golf Course, Handicap Modified, Maintenance, Park, Pool, Recreation Facilities, Security, Tennis Court(s), Wheelchair Access
Roof Type Shingle
Attached Garage false
Garage true
Private Pool No
Building
Story 1
Entry Level One
Foundation Slab
Lot Size Range 1/4 to less than 1/2
Sewer Public Sewer
Water Public
Structure Type Concrete,Stucco
New Construction false
Others
Pets Allowed Cats OK, Dogs OK
HOA Fee Include Guard - 24 Hour,Cable TV,Pool,Maintenance Grounds,Pool,Recreational Facilities,Security
Senior Community Yes
Ownership Fee Simple
Monthly Total Fees $171
Acceptable Financing Cash, Conventional, FHA, USDA Loan, VA Loan
Membership Fee Required Required
Listing Terms Cash, Conventional, FHA, USDA Loan, VA Loan
Special Listing Condition None
Read Less Info
Want to know what your home might be worth? Contact us for a FREE valuation!

Our team is ready to help you sell your home for the highest possible price ASAP

© 2024 My Florida Regional MLS DBA Stellar MLS. All Rights Reserved.
Bought with LOMBARDO HEIGHTS LLC
GET MORE INFORMATION

REALTORS®






