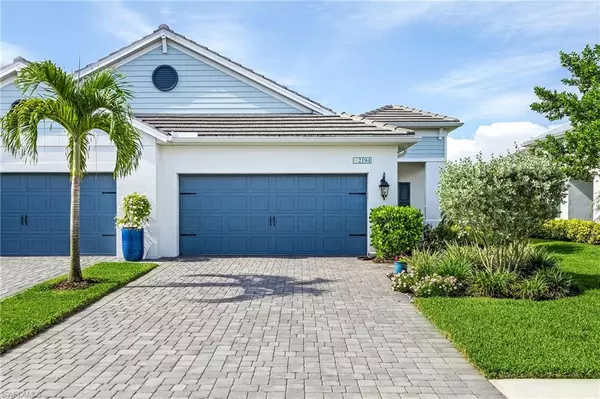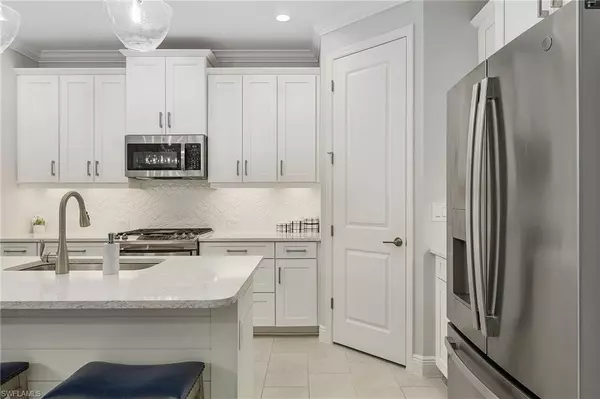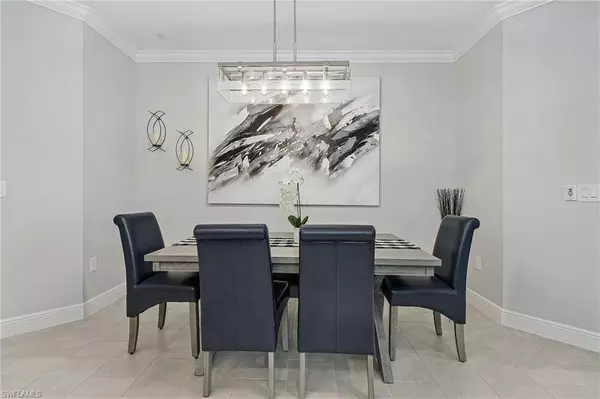$665,000
$679,900
2.2%For more information regarding the value of a property, please contact us for a free consultation.
2 Beds
2 Baths
1,632 SqFt
SOLD DATE : 12/14/2023
Key Details
Sold Price $665,000
Property Type Single Family Home
Sub Type Ranch,Villa Attached
Listing Status Sold
Purchase Type For Sale
Square Footage 1,632 sqft
Price per Sqft $407
Subdivision Marquesa Isles Of Naples
MLS Listing ID 223049808
Sold Date 12/14/23
Bedrooms 2
Full Baths 2
HOA Fees $426/qua
HOA Y/N No
Originating Board Naples
Year Built 2020
Annual Tax Amount $3,428
Tax Year 2022
Lot Size 4,791 Sqft
Acres 0.11
Property Description
Welcome to Marquesa Isles, a luxury British West Indies-inspired natural gas community of 156 villas in a prime Naples location convenient to world-class dining, shopping, & the beach. This Tidewinds model built in 2020 by Neal Communities, offers 1,632 square feet of comfortable living space, with 2 bedrooms, a den that could be used as a third bedroom & 2 full baths. The kitchen, with white cabinetry, quartz counters, island, & stainless appliances including a gas range, opens to the dining area & great room with volume ceiling & upgraded tile floors. Sliding doors open to the extended covered lanai and amazing southern exposure lake views. The primary suite features two closets, one a walk-in, & en-suite bath with dual sinks and a walk-in shower. The second bedroom is situated at the front of the home next to a full bath. The home has crown moldings throughout, designer window treatments and full hurricane protection. Community amenities include the resort-style swimming pool & spa, fire pit, clubhouse with kitchen, barbecue and gathering space, & dog park. The HOA fees, a reasonable $426 monthly, include lawn maintenance, irrigation, fiber optic tv, wifi, & gated entry.
Location
State FL
County Collier
Area Marquesa Isles Of Naples
Rooms
Bedroom Description Split Bedrooms
Dining Room Breakfast Bar, Dining - Living, Eat-in Kitchen
Kitchen Walk-In Pantry
Interior
Interior Features French Doors, Laundry Tub, Pull Down Stairs, Smoke Detectors, Volume Ceiling, Walk-In Closet(s), Window Coverings
Heating Central Electric
Flooring Carpet, Tile
Equipment Auto Garage Door, Cooktop - Gas, Dishwasher, Disposal, Dryer, Microwave, Range, Refrigerator/Freezer, Smoke Detector, Washer
Furnishings Unfurnished
Fireplace No
Window Features Window Coverings
Appliance Gas Cooktop, Dishwasher, Disposal, Dryer, Microwave, Range, Refrigerator/Freezer, Washer
Heat Source Central Electric
Exterior
Exterior Feature Screened Lanai/Porch
Parking Features Attached
Garage Spaces 2.0
Pool Community
Community Features Clubhouse, Pool, Dog Park, Sidewalks, Gated
Amenities Available Barbecue, Bike Storage, Cabana, Clubhouse, Pool, Community Room, Spa/Hot Tub, Dog Park, Internet Access, Sidewalk, Underground Utility
Waterfront Description Lake
View Y/N Yes
View Lake
Roof Type Tile
Total Parking Spaces 2
Garage Yes
Private Pool No
Building
Lot Description Regular
Building Description Concrete Block,Stucco, DSL/Cable Available
Story 1
Water Central
Architectural Style Ranch, Villa Attached
Level or Stories 1
Structure Type Concrete Block,Stucco
New Construction No
Others
Pets Allowed With Approval
Senior Community No
Tax ID 59723002721
Ownership Single Family
Security Features Smoke Detector(s),Gated Community
Read Less Info
Want to know what your home might be worth? Contact us for a FREE valuation!

Our team is ready to help you sell your home for the highest possible price ASAP

Bought with John R Wood Properties
GET MORE INFORMATION

REALTORS®






