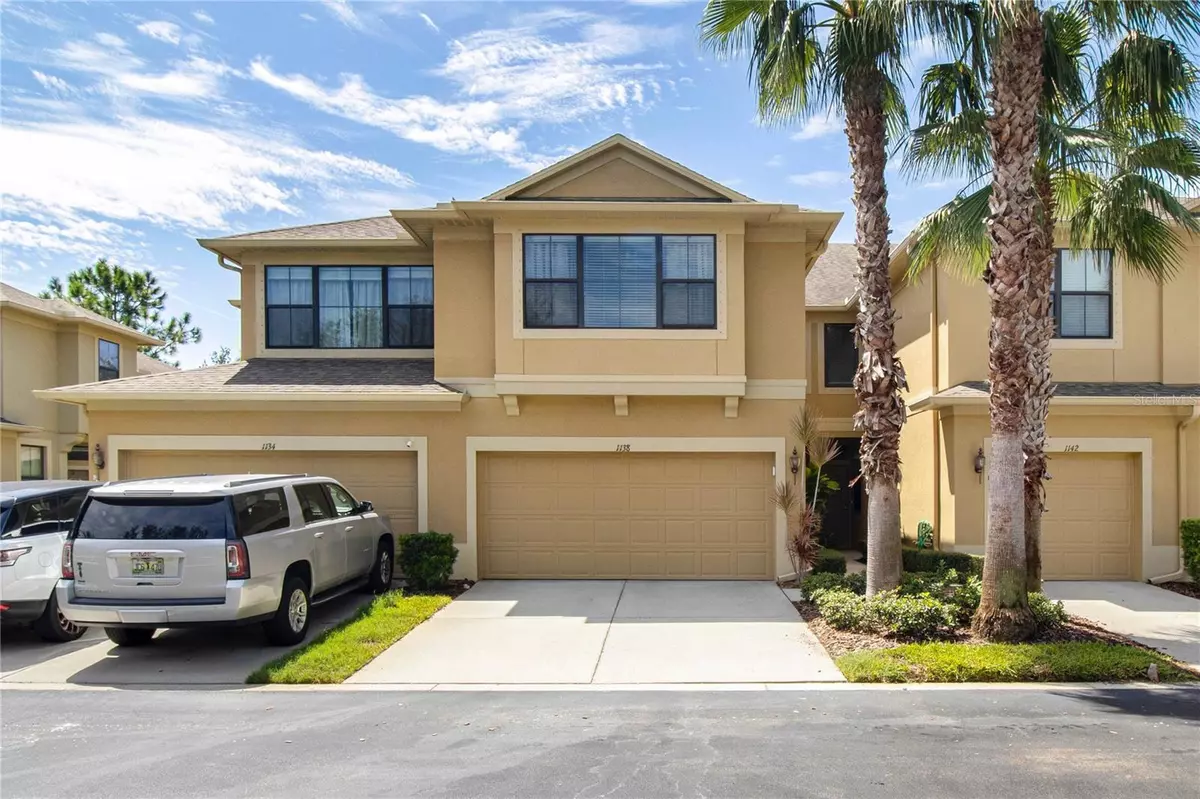$450,000
$465,700
3.4%For more information regarding the value of a property, please contact us for a free consultation.
2 Beds
3 Baths
1,731 SqFt
SOLD DATE : 12/07/2023
Key Details
Sold Price $450,000
Property Type Townhouse
Sub Type Townhouse
Listing Status Sold
Purchase Type For Sale
Square Footage 1,731 sqft
Price per Sqft $259
Subdivision Bay Isles Twnhms
MLS Listing ID U8213774
Sold Date 12/07/23
Bedrooms 2
Full Baths 2
Half Baths 1
Construction Status Inspections
HOA Fees $224/qua
HOA Y/N Yes
Originating Board Stellar MLS
Year Built 2013
Annual Tax Amount $3,710
Lot Size 1,306 Sqft
Acres 0.03
Property Description
Rare and immaculate townhome in the HIGHLY SOUGHT-AFTER, perfectly positioned community of Bay Isles. The sellers are motivated and encourage viewing this model that features the amazing LOFT LIVING AREA that makes this 1731 square feet both ROOMY AND REMARKABLE. With 2 bedrooms, 2 1/2 baths, a 2-car garage, and built in 2013, this home comes to you TURN-KEY! With all of the UPGRADES, this charmer includes tile and deep oak plank laminate flooring that creates a spacious and inviting flow. The kitchen is well equipped with stainless steel appliances, AND beautiful espresso hardwood cabinets that are decked with granite countertops. It even has a delightful space to tuck a little breakfast table. The kitchen overlooks the living, dining and entertaining area that does include a convenient, downstairs half bath. The creative pet and storage space is both useful and adorable. Large energy-rated sliders open to the screened and enclosed patio to allow a tranquil evening breeze or a good grilling for dinner! The upper story boasts a SPACIOUS LOFT for a secondary living area as well as the convenient laundry closet. The oversized principal bedroom incorporates a WALK-IN CLOSET, a glamorous ensuite bathroom with DUAL sinks and large ceramic tile and a glass enclosed shower with matching tile. The second bedroom is equally exceptional and GENEROUS in size and sensation and is convenient to the second full bath equipped with a tub/shower. The home is also pretty intelligent with SMART bathroom fan, household switches, and front door lock system, as well as a NEST system to compliment the new, 2023 HVAC system. A security system and garage ceiling storage are a definite plus. Finally, getting out and about demonstrates the amazing location in that it allows ease of entrance and exit to I-275 and is equally convenient to downtown St. Pete. Or just stay home and relax by the community pool! This townhome has all of the characteristics needed to make it one of the most desirable in the area and is not to be missed.
Location
State FL
County Pinellas
Community Bay Isles Twnhms
Direction N
Rooms
Other Rooms Inside Utility
Interior
Interior Features Eat-in Kitchen, High Ceilings, Master Bedroom Upstairs
Heating Central
Cooling Central Air
Flooring Laminate, Tile
Furnishings Unfurnished
Fireplace false
Appliance Dishwasher, Disposal, Dryer, Electric Water Heater, Microwave, Range, Refrigerator, Washer, Water Filtration System
Laundry Inside, Laundry Closet, Upper Level
Exterior
Exterior Feature Hurricane Shutters, Irrigation System, Rain Gutters, Sidewalk, Sliding Doors
Parking Features Driveway, Garage Door Opener, Guest
Garage Spaces 2.0
Community Features Buyer Approval Required, Irrigation-Reclaimed Water, Pool
Utilities Available Electricity Connected, Public, Sewer Connected, Water Connected
Roof Type Shingle
Porch Rear Porch, Screened
Attached Garage true
Garage true
Private Pool No
Building
Lot Description City Limits, Paved, Private
Story 2
Entry Level Two
Foundation Slab
Lot Size Range 0 to less than 1/4
Sewer Public Sewer
Water Public
Structure Type Block,Wood Frame
New Construction false
Construction Status Inspections
Schools
Elementary Schools Pinellas Central Elem-Pn
Middle Schools Fitzgerald Middle-Pn
High Schools Pinellas Park High-Pn
Others
Pets Allowed Cats OK, Dogs OK, Yes
HOA Fee Include Pool,Escrow Reserves Fund,Maintenance Structure,Maintenance Grounds,Maintenance,Management,Pool
Senior Community No
Ownership Fee Simple
Monthly Total Fees $224
Acceptable Financing Cash, Conventional, VA Loan
Membership Fee Required Required
Listing Terms Cash, Conventional, VA Loan
Num of Pet 2
Special Listing Condition None
Read Less Info
Want to know what your home might be worth? Contact us for a FREE valuation!

Our team is ready to help you sell your home for the highest possible price ASAP

© 2025 My Florida Regional MLS DBA Stellar MLS. All Rights Reserved.
Bought with CHARLES RUTENBERG REALTY INC
GET MORE INFORMATION
REALTORS®






