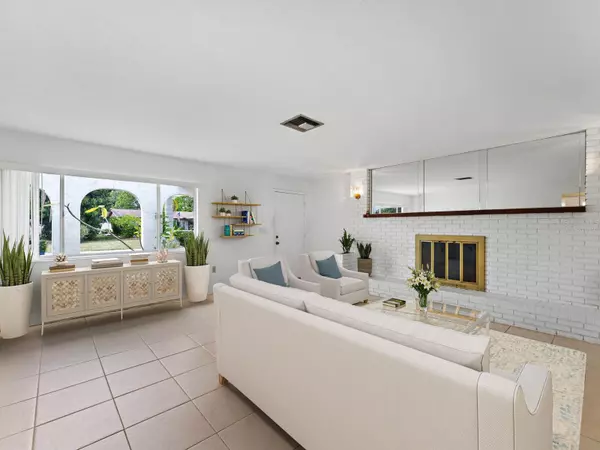$422,300
$439,000
3.8%For more information regarding the value of a property, please contact us for a free consultation.
3 Beds
2 Baths
1,556 SqFt
SOLD DATE : 12/07/2023
Key Details
Sold Price $422,300
Property Type Single Family Home
Sub Type Single Family Residence
Listing Status Sold
Purchase Type For Sale
Square Footage 1,556 sqft
Price per Sqft $271
Subdivision Georgetowne
MLS Listing ID A4587429
Sold Date 12/07/23
Bedrooms 3
Full Baths 2
Construction Status Inspections
HOA Fees $8/ann
HOA Y/N Yes
Originating Board Stellar MLS
Year Built 1980
Annual Tax Amount $1,517
Lot Size 10,018 Sqft
Acres 0.23
Property Description
One or more photo(s) has been virtually staged. Location, Location, Location! Welcome to this 3 bedroom, 2 bath pool home located on a peaceful cul-de-sac in the desirable Georgetowne neighborhood, with
very Low HOA fees. The property is just under a quarter acre, with mature
landscaping. This home has an open and split floorplan, featuring a large living room
with wood-burning fireplace, dining area, (with sliders to pool) and adjacent kitchen.
Spacious master bedroom with a walk-in closet boasts a roomy nook with sliders to
lanai and pool. There is neutral porcelain tile throughout the entire house. No Carpet!
The screened in pool is surrounded by plants, and has been resurfaced, in addition to
a new pump motor and filter. There is a partial wall attached to the pool cage, affording
not only privacy, but protection from strong winds. The large, covered lanai offers a
wonderful area for entertaining and enjoying the Florida lifestyle. The spacious 2 car
garage is deep and oversized, allowing for plenty of storage room. Partially fenced
backyard. Roof replaced in 2020. This home is very well- priced making it great for
first-time homeowners, investors, or as a vacation home. Come make it yours!
This location is fabulous! Great shopping is very close, including Publix, Target, Lowes,
Sam's Club and the UTC mall with an abundance of world class shopping and dining.
The Nathan Benderson Park w/its walking and biking paths along a large lake, Fruitville
Park with baseball and soccer fields, a paw park just to the west, everything you need is
right here! Sarasota's beaches and SRQ airport are all a short drive away.
If you've been waiting for an affordable pool home with privacy in a top-notch location,
this is it!
Location
State FL
County Sarasota
Community Georgetowne
Zoning RSF2
Interior
Interior Features Built-in Features, Ceiling Fans(s), Living Room/Dining Room Combo, Master Bedroom Main Floor, Open Floorplan, Thermostat, Walk-In Closet(s), Window Treatments
Heating Central, Electric
Cooling Central Air
Flooring Tile
Furnishings Unfurnished
Fireplace true
Appliance Dishwasher, Disposal, Dryer, Electric Water Heater, Ice Maker, Range, Range Hood, Refrigerator, Washer
Laundry In Garage
Exterior
Exterior Feature Irrigation System, Private Mailbox, Rain Gutters, Sliding Doors
Garage Spaces 2.0
Fence Vinyl
Pool In Ground, Screen Enclosure
Utilities Available BB/HS Internet Available, Cable Available, Cable Connected, Electricity Connected, Sewer Connected, Water Connected
View Garden, Pool
Roof Type Shingle
Porch Patio, Screened
Attached Garage true
Garage true
Private Pool Yes
Building
Lot Description Cul-De-Sac, Paved
Story 1
Entry Level One
Foundation Slab
Lot Size Range 0 to less than 1/4
Sewer Public Sewer
Water Public
Architectural Style Ranch
Structure Type Block,Stucco
New Construction false
Construction Status Inspections
Schools
Elementary Schools Gocio Elementary
Middle Schools Booker Middle
High Schools Booker High
Others
Pets Allowed Yes
Senior Community No
Ownership Fee Simple
Monthly Total Fees $8
Acceptable Financing Cash, Conventional
Membership Fee Required Required
Listing Terms Cash, Conventional
Special Listing Condition None
Read Less Info
Want to know what your home might be worth? Contact us for a FREE valuation!

Our team is ready to help you sell your home for the highest possible price ASAP

© 2025 My Florida Regional MLS DBA Stellar MLS. All Rights Reserved.
Bought with ALLISON JAMES ESTATES & HOMES
GET MORE INFORMATION
REALTORS®






