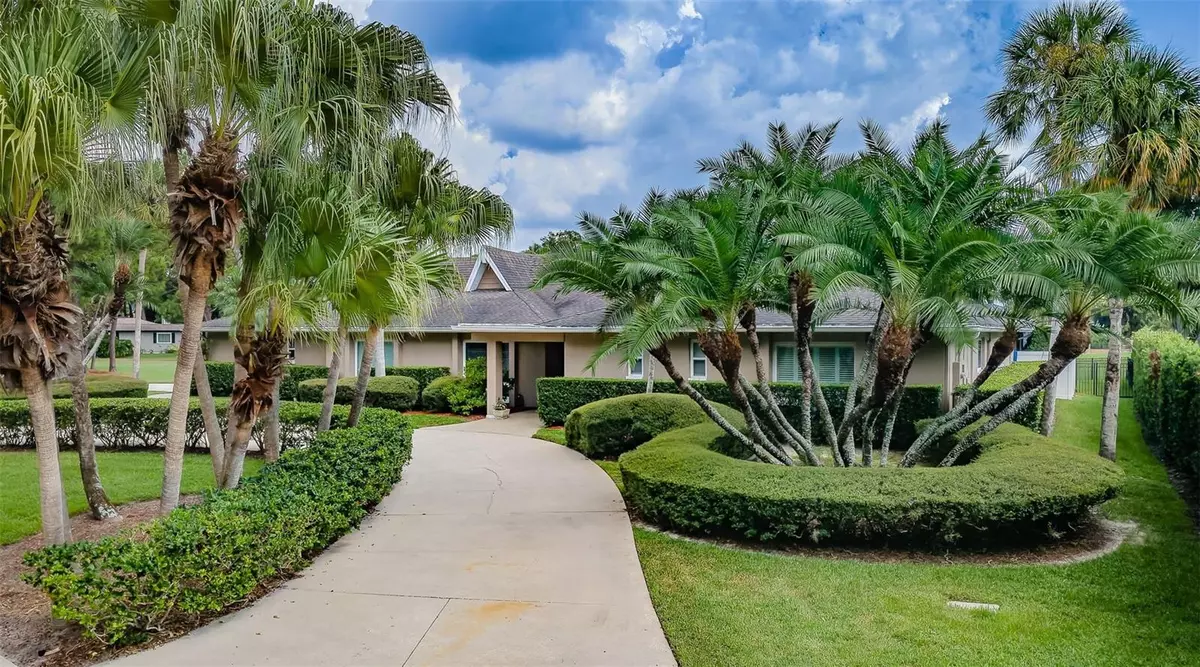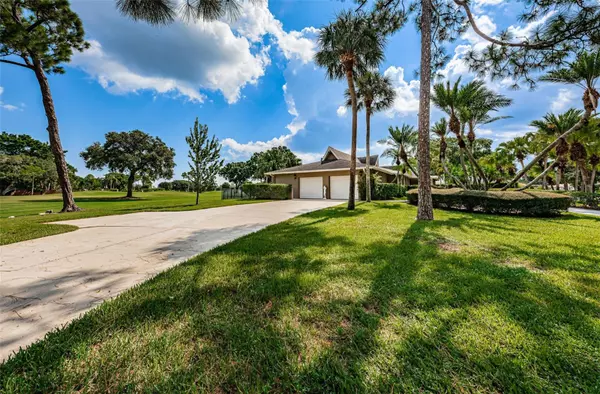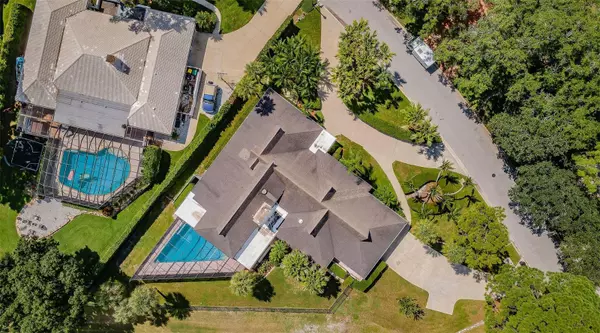$1,140,000
$1,225,000
6.9%For more information regarding the value of a property, please contact us for a free consultation.
4 Beds
5 Baths
3,838 SqFt
SOLD DATE : 12/05/2023
Key Details
Sold Price $1,140,000
Property Type Single Family Home
Sub Type Single Family Residence
Listing Status Sold
Purchase Type For Sale
Square Footage 3,838 sqft
Price per Sqft $297
Subdivision Feather Sound
MLS Listing ID U8212948
Sold Date 12/05/23
Bedrooms 4
Full Baths 4
Half Baths 1
HOA Y/N No
Originating Board Stellar MLS
Year Built 1980
Annual Tax Amount $8,404
Lot Size 0.470 Acres
Acres 0.47
Lot Dimensions 116x131
Property Description
This unique single-story executive home overlooks the 15th green of the newly renovated Feather Sound Country Club golf course and boasts over 228 ft of course frontage. An exceptional floor plan offers privacy for each of three separate living quarters. The extra-large primary suite features his & her bathrooms, each with a large walk-in closet. A very spacious guest bedroom doubles as second primary suite with big walk-in closet and ensuite bath. Roomy third & fourth bedrooms form the third wing of the home and share a large bathroom with double sinks, plus a nearby half bath. Custom built for serious entertaining, this home features a huge gourmet kitchen with stunning black galaxy granite countertops, 10' island with six-burner ceramic cooktop, stainless steel appliances including wine cooler, walk-in pantry with second refrigerator, pass-through access to covered patio, and attached dinette. An oversized dining room with picture window seats twelve easily, while a very large, raised great room with 11.5' ceilings, has two complete seating areas, stone fireplace, built-in bookshelves, granite walk-behind wet bar with ice maker & refrigerator, and plenty of sliding glass doors that provide patio access & panoramic views of the golf course. Outdoor living area features screened, two-level covered patio, built-in charcoal grill, custom pool with swim-outs, and access to fenced back yard with garden area. An oversized laundry room houses concealed washer & dryer closet, 6' folding/cutting table, computer/sewing desk area with windows that overlook golf course, and lots of storage. Garage has large work bench area and three separate closets with plenty of storage capacity. If you're looking for a home designed for having fun and making memories, this one is for you. Conveniently located in the Feather Sound community, enjoy an easy commute to Tampa, St. Petersburg & Clearwater.
Location
State FL
County Pinellas
Community Feather Sound
Zoning RPD-10
Rooms
Other Rooms Attic, Breakfast Room Separate, Formal Dining Room Separate, Great Room, Inside Utility, Storage Rooms
Interior
Interior Features Built-in Features, Ceiling Fans(s), High Ceilings, Open Floorplan, Solid Surface Counters, Stone Counters, Thermostat, Wet Bar
Heating Central
Cooling Central Air
Flooring Carpet, Tile, Wood
Fireplaces Type Family Room, Wood Burning
Fireplace true
Appliance Bar Fridge, Built-In Oven, Convection Oven, Cooktop, Dishwasher, Disposal, Dryer, Exhaust Fan, Microwave, Refrigerator, Washer, Wine Refrigerator
Laundry Inside, Laundry Room
Exterior
Exterior Feature Irrigation System, Lighting, Outdoor Grill, Outdoor Shower, Rain Gutters, Sliding Doors
Garage Spaces 2.0
Fence Fenced, Other
Pool In Ground, Screen Enclosure
Community Features Golf, Park, Playground
Utilities Available Cable Connected, Electricity Available, Electricity Connected, Fire Hydrant, Public, Sewer Connected, Water Connected
View Garden, Golf Course, Pool
Roof Type Shingle
Porch Covered, Enclosed, Patio, Porch
Attached Garage true
Garage true
Private Pool Yes
Building
Lot Description In County, On Golf Course
Story 1
Entry Level One
Foundation Slab
Lot Size Range 1/4 to less than 1/2
Sewer Public Sewer
Water Public
Architectural Style Custom
Structure Type Block,Stucco
New Construction false
Schools
Elementary Schools High Point Elementary-Pn
Middle Schools Fitzgerald Middle-Pn
High Schools Pinellas Park High-Pn
Others
Pets Allowed Yes
Senior Community No
Ownership Fee Simple
Acceptable Financing Cash, Conventional, VA Loan
Listing Terms Cash, Conventional, VA Loan
Special Listing Condition None
Read Less Info
Want to know what your home might be worth? Contact us for a FREE valuation!

Our team is ready to help you sell your home for the highest possible price ASAP

© 2025 My Florida Regional MLS DBA Stellar MLS. All Rights Reserved.
Bought with CENTURY 21 BEGGINS
GET MORE INFORMATION
REALTORS®






