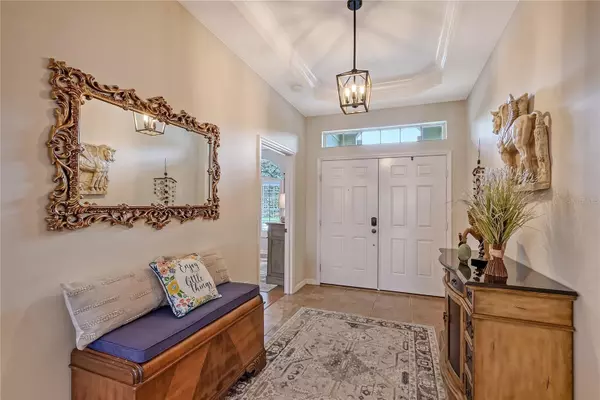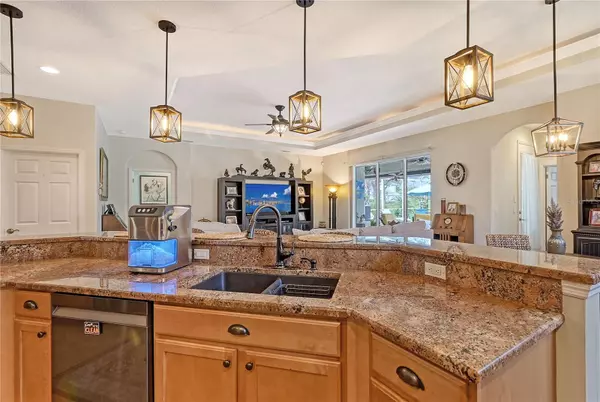$525,000
$579,000
9.3%For more information regarding the value of a property, please contact us for a free consultation.
3 Beds
3 Baths
2,017 SqFt
SOLD DATE : 12/05/2023
Key Details
Sold Price $525,000
Property Type Single Family Home
Sub Type Single Family Residence
Listing Status Sold
Purchase Type For Sale
Square Footage 2,017 sqft
Price per Sqft $260
Subdivision Lexington Ph V, Vi & Vii
MLS Listing ID A4584338
Sold Date 12/05/23
Bedrooms 3
Full Baths 3
HOA Fees $101/mo
HOA Y/N Yes
Originating Board Stellar MLS
Year Built 2007
Annual Tax Amount $3,912
Lot Size 8,276 Sqft
Acres 0.19
Property Description
Come and see this amazing 3bed 3 bath Lexington home with a NEW ROOF AND NEW POOL HEATER! Home has two master suites! Third bedroom is adjacent to the cabana bath. Open kitchen is a true highlight, complete with beautiful granite countertops, solid wood cabinets, and walk-in pantry for ample storage. This area seamlessly flows into the dining room and a generously sized great room, creating the perfect space for preparing meals while still being a part of all the family fun.
The master suite is a retreat of its own, featuring a master bathroom with double sinks, a luxurious Roman shower, and a relaxing garden tub. Both the great room and the master bedroom open to a caged pool area with extra-wide decking and upgraded pavers, making it an ideal spot for outdoor enjoyment.
Notable features of this property include a lighted tray ceiling in the great room, wooden shelving in the closets, a beautifully pavered driveway, a hurricane screen in the pool area, and much more. The Lexington community offers a prime location, just minutes from the I-75 interchange at 301 and Moccasin Wallow, ensuring easy access to major highways. Nearby, you'll find Publix, restaurants, schools, churches, and shopping, all within minutes. Plus, residents can enjoy the amenities of a community pool and park. No flood insurance required. This home truly offers a combination of comfort, style, and convenience that is hard to beat!"
Location
State FL
County Manatee
Community Lexington Ph V, Vi & Vii
Zoning PDR
Rooms
Other Rooms Inside Utility
Interior
Interior Features Ceiling Fans(s), Central Vaccum, Coffered Ceiling(s), Crown Molding, Eat-in Kitchen, High Ceilings, Master Bedroom Main Floor, Open Floorplan, Split Bedroom, Stone Counters, Thermostat, Walk-In Closet(s), Window Treatments
Heating Electric, Heat Pump
Cooling Central Air
Flooring Laminate, Tile
Furnishings Negotiable
Fireplace false
Appliance Dishwasher, Disposal, Dryer, Electric Water Heater, Microwave, Range, Refrigerator, Washer
Laundry Inside, Laundry Room
Exterior
Exterior Feature French Doors, Irrigation System, Lighting, Rain Gutters, Sidewalk, Sliding Doors
Parking Features Driveway, Garage Door Opener, Ground Level
Garage Spaces 2.0
Pool Gunite, Heated, In Ground, Lighting, Pool Sweep, Salt Water, Screen Enclosure
Community Features Deed Restrictions, Park, Playground, Pool, Sidewalks
Utilities Available BB/HS Internet Available, Electricity Connected, Public, Sewer Connected, Street Lights, Underground Utilities, Water Connected
Amenities Available Basketball Court, Park, Pickleball Court(s), Playground, Pool, Recreation Facilities
View Park/Greenbelt
Roof Type Shingle
Porch Screened
Attached Garage true
Garage true
Private Pool Yes
Building
Lot Description Greenbelt, Landscaped, Sidewalk, Paved
Story 1
Entry Level One
Foundation Slab
Lot Size Range 0 to less than 1/4
Sewer Public Sewer
Water Public
Architectural Style Traditional
Structure Type Block,Stucco
New Construction false
Schools
Elementary Schools Barbara A. Harvey Elementary
Middle Schools Buffalo Creek Middle
High Schools Parrish Community High
Others
Pets Allowed Yes
HOA Fee Include Pool,Recreational Facilities
Senior Community No
Ownership Fee Simple
Monthly Total Fees $101
Acceptable Financing Cash, Conventional, FHA, VA Loan
Membership Fee Required Required
Listing Terms Cash, Conventional, FHA, VA Loan
Special Listing Condition None
Read Less Info
Want to know what your home might be worth? Contact us for a FREE valuation!

Our team is ready to help you sell your home for the highest possible price ASAP

© 2025 My Florida Regional MLS DBA Stellar MLS. All Rights Reserved.
Bought with KELLER WILLIAMS ON THE WATER S
GET MORE INFORMATION
REALTORS®






