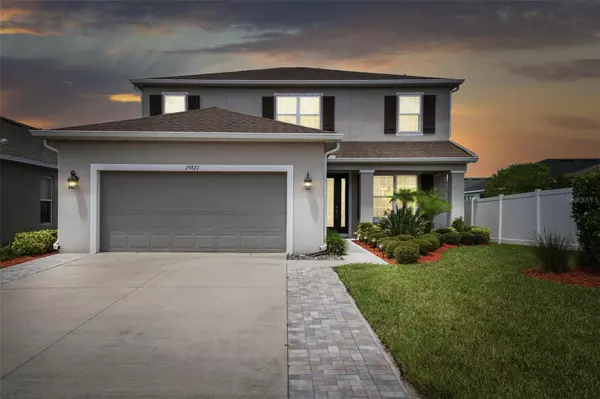$577,000
$584,000
1.2%For more information regarding the value of a property, please contact us for a free consultation.
5 Beds
4 Baths
2,600 SqFt
SOLD DATE : 11/30/2023
Key Details
Sold Price $577,000
Property Type Single Family Home
Sub Type Single Family Residence
Listing Status Sold
Purchase Type For Sale
Square Footage 2,600 sqft
Price per Sqft $221
Subdivision Chapel Chase
MLS Listing ID T3468569
Sold Date 11/30/23
Bedrooms 5
Full Baths 3
Half Baths 1
Construction Status Financing
HOA Fees $124/qua
HOA Y/N Yes
Originating Board Stellar MLS
Year Built 2019
Annual Tax Amount $4,671
Lot Size 7,840 Sqft
Acres 0.18
Property Description
Nearly New & Beautiful 4 bedroom PLUS Den currently being used as 5th bedroom, 3.5 Bath home backed up to woods and pond views from large located in the heart of Wesley Chapel. Featuring an open floor plan with soaring ceiling in the Great Room. The designer Kitchen with 42" Cabinets, upgraded tiled Back Splash, and Stainless Steel Appliances and Hood Vent, as well as a large center island with chair height seating, and a spacious Breakfast Nook off the kitchen, all of which is overlooking the Great Room and large set of sliders. The FIRST Floor Owner's Suite features a large bedroom with 3 windows overlooking the backyard. The Bath features Garden Tub and spacious stand alone Shower with dual heads, his and her sinks and Walk-In closets, with an upgraded closet system, as well as a private water closet. The first floor also has a Formal Dining Room, 1/2 bath and Laundry room that features a doggie shower which is big enough for a person too.
As you make your way upstairs, you walk along the upgraded wrought iron railing system, which also encompasses the large loft overlooking the Great Room. There is a 4 way split of Bedrooms upstairs on one side is a Den/Bedroom with Full semi private bathroom and another bedroom. On the other side of the Loft are 2 additional Bedrooms split between another Full bathroom. The owner has upgraded the front of the home with a widened driveway and the back with oversized 40' x 10' covered screened lanai, as well as massive 40' x 25' brick paver open patio overlooking the pond and conservation view, perfect for entertaining or just relaxing. In addition, a Water Softener and Reverse Osmosis system was installed, as well as rain gutters, and EV Charging Station.
Location
State FL
County Pasco
Community Chapel Chase
Zoning MPUD
Rooms
Other Rooms Den/Library/Office
Interior
Interior Features Eat-in Kitchen, High Ceilings, Master Bedroom Main Floor, Open Floorplan, Split Bedroom, Thermostat
Heating Central
Cooling Central Air
Flooring Carpet, Ceramic Tile
Fireplace false
Appliance Dishwasher, Disposal, Dryer, Microwave, Range Hood, Washer, Water Softener
Laundry Inside, Laundry Room
Exterior
Exterior Feature Hurricane Shutters, Irrigation System, Sidewalk, Sliding Doors
Parking Features Driveway, Electric Vehicle Charging Station(s), Garage Door Opener
Garage Spaces 2.0
Utilities Available Public, Sewer Connected, Street Lights
Waterfront Description Pond
View Y/N 1
View Trees/Woods, Water
Roof Type Shingle
Porch Covered, Patio, Screened
Attached Garage true
Garage true
Private Pool No
Building
Lot Description Landscaped, Sidewalk, Street Dead-End, Paved
Entry Level Two
Foundation Slab
Lot Size Range 0 to less than 1/4
Sewer Public Sewer
Water Public
Structure Type Stucco
New Construction false
Construction Status Financing
Schools
Elementary Schools Wesley Chapel Elementary-Po
Middle Schools Thomas E Weightman Middle-Po
High Schools Wesley Chapel High-Po
Others
Pets Allowed Yes
Senior Community No
Ownership Fee Simple
Monthly Total Fees $124
Membership Fee Required Required
Special Listing Condition None
Read Less Info
Want to know what your home might be worth? Contact us for a FREE valuation!

Our team is ready to help you sell your home for the highest possible price ASAP

© 2025 My Florida Regional MLS DBA Stellar MLS. All Rights Reserved.
Bought with PEOPLE'S CHOICE REALTY SVC LLC
GET MORE INFORMATION
REALTORS®






