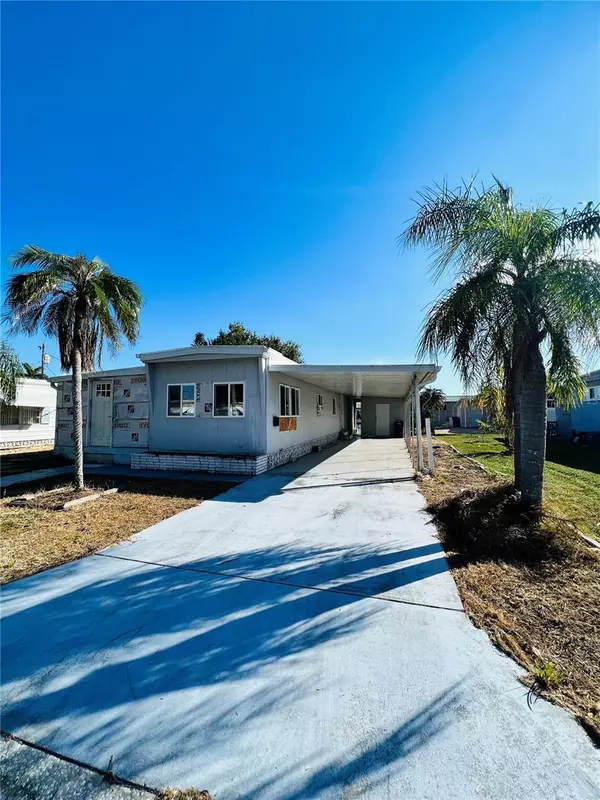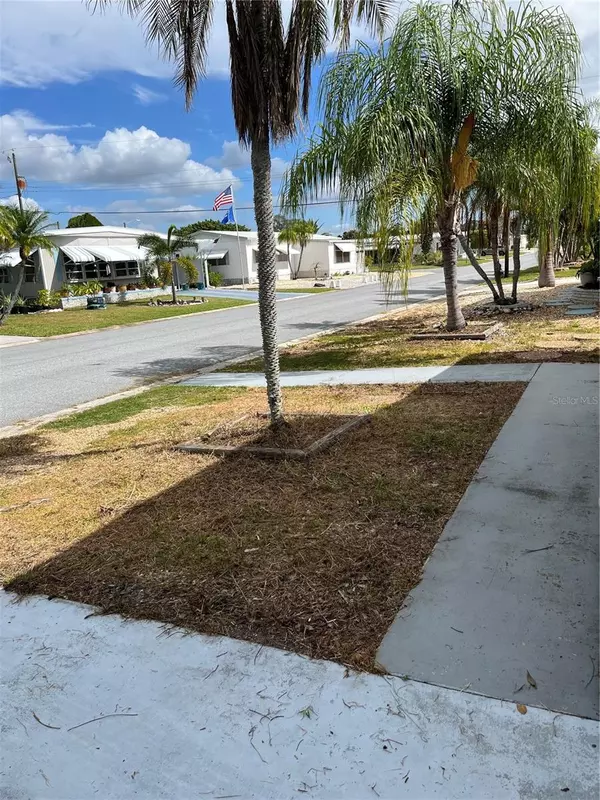$75,250
$84,600
11.1%For more information regarding the value of a property, please contact us for a free consultation.
2 Beds
2 Baths
1,296 SqFt
SOLD DATE : 12/04/2023
Key Details
Sold Price $75,250
Property Type Mobile Home
Sub Type Mobile Home - Pre 1976
Listing Status Sold
Purchase Type For Sale
Square Footage 1,296 sqft
Price per Sqft $58
Subdivision Heather Hills Estates
MLS Listing ID A4587473
Sold Date 12/04/23
Bedrooms 2
Full Baths 2
Construction Status No Contingency
HOA Fees $58/ann
HOA Y/N Yes
Originating Board Stellar MLS
Year Built 1970
Annual Tax Amount $1,019
Lot Size 3,920 Sqft
Acres 0.09
Property Description
Are you ready to roll up your sleeves and turn a blank canvas into your dream home? This 2-bedroom, 2-bathroom trailer offers the perfect opportunity for those with a vision and a handy touch. Located in the quiet, land owned, and friendly 55+ neighborhood of Heather Hills! Nestled on a pond with a beautiful fountain viewable from both bedrooms creates a serene and relaxing atmosphere. The soothing sound of water and the peaceful view can be quite enjoyable. This fixer-upper is just waiting to be transformed into that cozy retreat. This property is a DIY enthusiast's dream. With a gutted interior, you have the freedom to design and renovate it to your taste. The spacious lot provides plenty of room for outdoor activities and landscaping. Pets welcome so bring your fury friends along. Don't miss out on this opportunity to create the home you've always wanted! Flooring, water heater, toilets, light fixtures, doors, windows, and electrical supplies on site convey.
Location
State FL
County Manatee
Community Heather Hills Estates
Zoning RSMH-6
Direction W
Interior
Interior Features Other
Heating Electric
Cooling Mini-Split Unit(s)
Flooring Other
Fireplace false
Appliance Other
Exterior
Exterior Feature Other
Utilities Available Electricity Connected, Sewer Connected, Water Connected
Waterfront Description Pond
View Y/N 1
Water Access 1
Water Access Desc Pond
Roof Type Roof Over
Garage false
Private Pool No
Building
Story 1
Entry Level One
Foundation Other
Lot Size Range 0 to less than 1/4
Sewer Public Sewer
Water Public
Structure Type Wood Frame
New Construction false
Construction Status No Contingency
Schools
Elementary Schools Oneco Elementary
Middle Schools W.D. Sugg Middle
High Schools Southeast High
Others
Pets Allowed Yes
Senior Community Yes
Ownership Fee Simple
Monthly Total Fees $58
Acceptable Financing Cash
Membership Fee Required Required
Listing Terms Cash
Special Listing Condition None
Read Less Info
Want to know what your home might be worth? Contact us for a FREE valuation!

Our team is ready to help you sell your home for the highest possible price ASAP

© 2024 My Florida Regional MLS DBA Stellar MLS. All Rights Reserved.
Bought with WAGNER REALTY
GET MORE INFORMATION

REALTORS®






