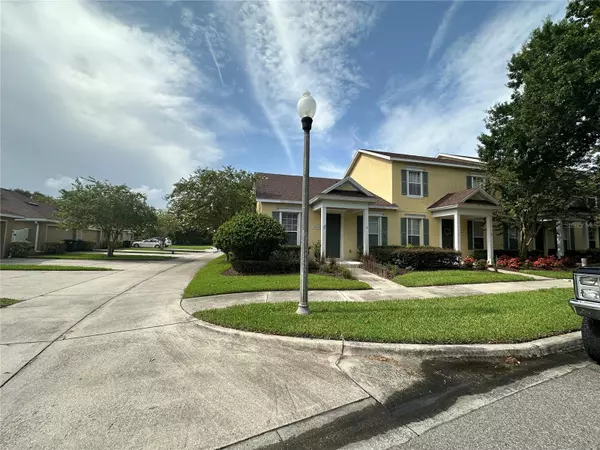$365,000
$384,900
5.2%For more information regarding the value of a property, please contact us for a free consultation.
2 Beds
2 Baths
1,155 SqFt
SOLD DATE : 12/01/2023
Key Details
Sold Price $365,000
Property Type Townhouse
Sub Type Townhouse
Listing Status Sold
Purchase Type For Sale
Square Footage 1,155 sqft
Price per Sqft $316
Subdivision Summerport Ph 04 C E F & G
MLS Listing ID O6130246
Sold Date 12/01/23
Bedrooms 2
Full Baths 2
Construction Status Appraisal,Inspections
HOA Fees $192/mo
HOA Y/N Yes
Originating Board Stellar MLS
Year Built 2005
Annual Tax Amount $3,917
Lot Size 4,791 Sqft
Acres 0.11
Property Description
Welcome to this charming 2-bedroom, 2-bathroom townhome nestled in a desirable corner unit! As you step inside, you'll immediately notice the ample space and the exquisite wood flooring that adds a touch of elegance to the entire home.
The open floor plan is both inviting and functional, creating a seamless flow between the living spaces. The split bedroom floor plan ensures privacy and convenience, providing an ideal layout. You'll appreciate the thoughtful inclusion of a laundry room, making household chores a breeze.
The master bedroom boasts a good-sized walk-in closet, offering plenty of storage for your wardrobe and personal belongings. The extended vanity in the master bathroom provides ample counter space.
Enjoy this ample kitchen, featuring lots of cabinets for all your culinary essentials, and upgraded appliances that make cooking a joyous experience. Whether you're hosting a dinner party or preparing a family meal, this kitchen has you covered.
Step outside to the covered porch, where you can enjoy a cup of coffee in the morning or unwind after a long day. The 2-car garage ensures your vehicles are safe and protected from the elements.
Convenience is at its finest with this townhome's location. You'll find yourself a short distance from the local elementary school and the community center. This offers a plethora of amenities to keep you entertained, including a pool, tennis courts, sand volleyball, a fitness center, and more. There's always something fun to do right at your doorstep.
Summerport is a highly desirable community for its wonderful landscape, multiple playgrounds, fishing docks, and walking trails. As one of the first developments in Horizon West, this community enjoys an easy and accessible location to the main roads, schools, shopping, and business districts. Did I mention Disney fireworks, well yes! Residents of this community enjoy that too but not so close to hearing the blasts.
This 2-bedroom, 2-bathroom townhome provides the perfect combination of comfort, style, and convenience. Don't miss the opportunity to make this your new home sweet home!
Location
State FL
County Orange
Community Summerport Ph 04 C E F & G
Zoning P-D
Rooms
Other Rooms Attic
Interior
Interior Features Ceiling Fans(s), Living Room/Dining Room Combo, Open Floorplan, Split Bedroom, Thermostat, Walk-In Closet(s)
Heating Central, Electric
Cooling Central Air
Flooring Ceramic Tile, Wood
Fireplace false
Appliance Dishwasher, Disposal, Dryer, Electric Water Heater, Microwave, Range, Refrigerator, Washer
Laundry Inside, Laundry Room
Exterior
Exterior Feature Irrigation System, Sidewalk
Parking Features Driveway, Garage Door Opener
Garage Spaces 2.0
Community Features Association Recreation - Owned, Clubhouse, Dog Park, Irrigation-Reclaimed Water, Playground, Pool, Sidewalks, Tennis Courts
Utilities Available Cable Available, Street Lights, Underground Utilities
Amenities Available Basketball Court, Clubhouse, Fitness Center, Park, Playground, Pool, Recreation Facilities, Tennis Court(s)
Roof Type Shingle
Attached Garage true
Garage true
Private Pool No
Building
Entry Level One
Foundation Slab
Lot Size Range 0 to less than 1/4
Sewer Public Sewer
Water None
Structure Type Block,Stucco
New Construction false
Construction Status Appraisal,Inspections
Schools
Elementary Schools Keene Crossing Elementary
Middle Schools Bridgewater Middle
High Schools Windermere High School
Others
Pets Allowed Yes
HOA Fee Include Pool,Escrow Reserves Fund,Maintenance Structure,Maintenance Grounds,Management,Pool,Recreational Facilities
Senior Community No
Ownership Fee Simple
Monthly Total Fees $318
Acceptable Financing Cash, Conventional, FHA, VA Loan
Membership Fee Required Required
Listing Terms Cash, Conventional, FHA, VA Loan
Special Listing Condition None
Read Less Info
Want to know what your home might be worth? Contact us for a FREE valuation!

Our team is ready to help you sell your home for the highest possible price ASAP

© 2025 My Florida Regional MLS DBA Stellar MLS. All Rights Reserved.
Bought with MAGIC REALTY LLC
GET MORE INFORMATION
REALTORS®






