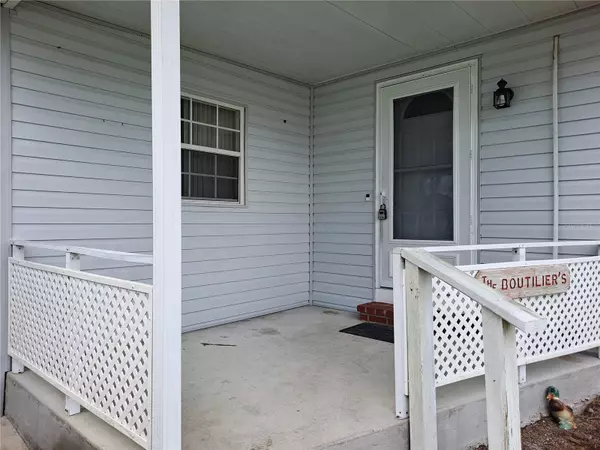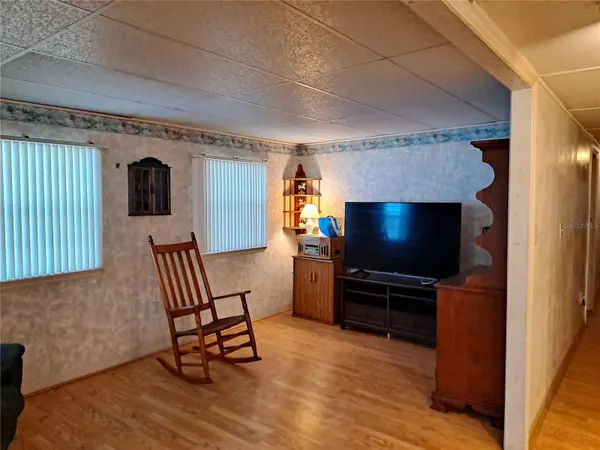$140,000
$149,000
6.0%For more information regarding the value of a property, please contact us for a free consultation.
2 Beds
2 Baths
1,002 SqFt
SOLD DATE : 12/01/2023
Key Details
Sold Price $140,000
Property Type Mobile Home
Sub Type Mobile Home - Pre 1976
Listing Status Sold
Purchase Type For Sale
Square Footage 1,002 sqft
Price per Sqft $139
Subdivision Mobile Estates
MLS Listing ID A4566795
Sold Date 12/01/23
Bedrooms 2
Full Baths 2
Construction Status Financing,Inspections
HOA Fees $210/mo
HOA Y/N Yes
Originating Board Stellar MLS
Year Built 1966
Annual Tax Amount $695
Lot Size 3,920 Sqft
Acres 0.09
Property Description
Newly Reduced, Spacious mobile home that includes the share with large workshop/storage room off of the carport. The extra space in this home includes a bonus room that could be a den/office or 3rd bedroom. Laundry is located inside the home and a 2nd bathroom was added. There is a craft room and a covered screened porch on the back of the home which leads out to the back yard area. An entry open air porch/patio is located on the front of home as you enter. Lots of potential with this home. New vinyl roof in 2021 and A/C replaced in 2018. Home is being sold AS-IS. Mobile Estates is a 55+ resident owned community located close to Siesta Key beach and close to shopping and many restaurants. This home would make a nice winter retreat or year-round residence. A must see.
Location
State FL
County Sarasota
Community Mobile Estates
Zoning RMH
Rooms
Other Rooms Bonus Room, Inside Utility, Storage Rooms
Interior
Interior Features Ceiling Fans(s), Living Room/Dining Room Combo
Heating Central
Cooling Central Air
Flooring Laminate, Tile
Furnishings Partially
Fireplace false
Appliance Dishwasher, Dryer, Electric Water Heater, Ice Maker, Range, Refrigerator, Washer
Laundry Laundry Room
Exterior
Exterior Feature Awning(s), Storage
Parking Features Covered, Off Street
Community Features Buyer Approval Required
Utilities Available Cable Available, Public
Amenities Available Laundry, Pool, Recreation Facilities, Shuffleboard Court
Roof Type Membrane
Garage false
Private Pool No
Building
Lot Description In County
Story 1
Entry Level One
Foundation Other
Lot Size Range 0 to less than 1/4
Sewer Public Sewer
Water Public
Structure Type Vinyl Siding
New Construction false
Construction Status Financing,Inspections
Others
Pets Allowed No
HOA Fee Include Pool,Escrow Reserves Fund,Fidelity Bond,Maintenance Grounds,Management,Pool,Private Road,Sewer,Trash,Water
Senior Community Yes
Ownership Co-op
Monthly Total Fees $210
Acceptable Financing Cash
Membership Fee Required Required
Listing Terms Cash
Special Listing Condition None
Read Less Info
Want to know what your home might be worth? Contact us for a FREE valuation!

Our team is ready to help you sell your home for the highest possible price ASAP

© 2025 My Florida Regional MLS DBA Stellar MLS. All Rights Reserved.
Bought with RE/MAX ALLIANCE GROUP
GET MORE INFORMATION
REALTORS®






