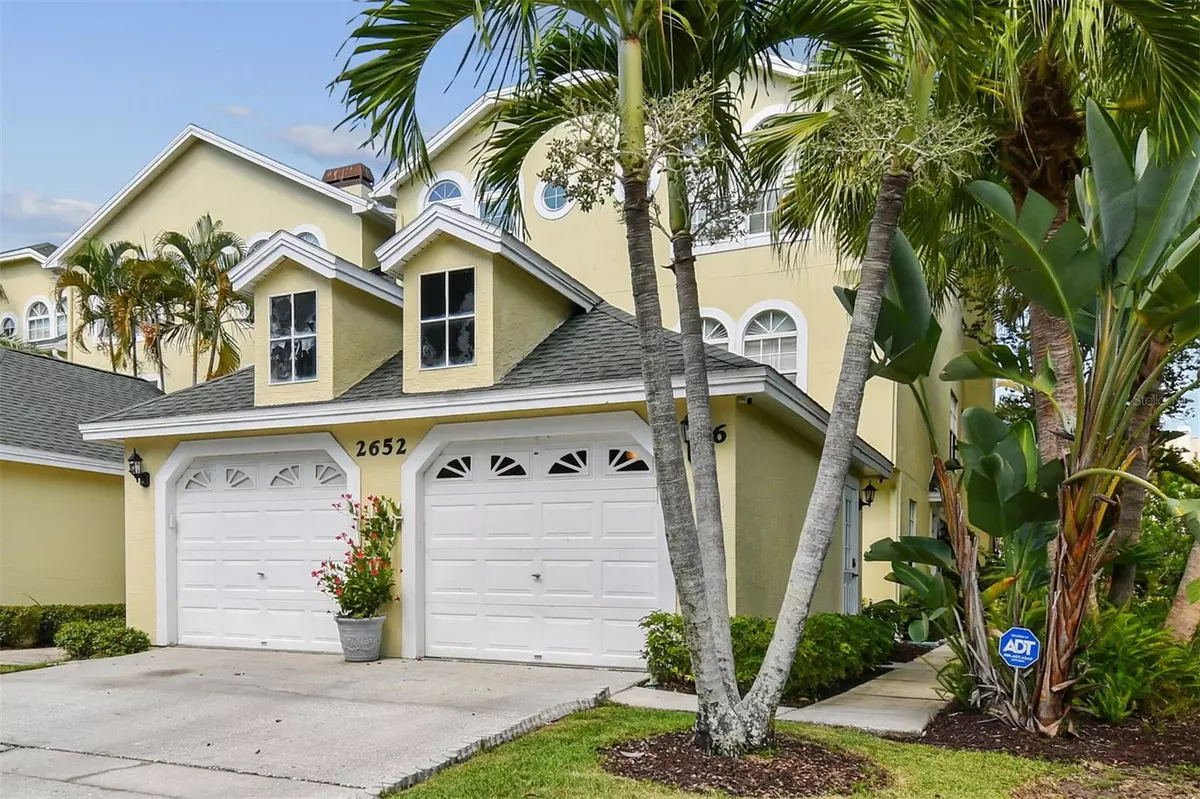$420,000
$449,900
6.6%For more information regarding the value of a property, please contact us for a free consultation.
3 Beds
4 Baths
2,500 SqFt
SOLD DATE : 11/30/2023
Key Details
Sold Price $420,000
Property Type Townhouse
Sub Type Townhouse
Listing Status Sold
Purchase Type For Sale
Square Footage 2,500 sqft
Price per Sqft $168
Subdivision Westchester Lake Twnhms
MLS Listing ID U8214203
Sold Date 11/30/23
Bedrooms 3
Full Baths 3
Half Baths 1
Construction Status Inspections
HOA Fees $445/mo
HOA Y/N Yes
Originating Board Stellar MLS
Year Built 1992
Annual Tax Amount $3,938
Lot Size 3,920 Sqft
Acres 0.09
Property Description
Countryside Townhome community. 3 bed 3 full baths 1 1/2 bath END unit with lake views. Renovated 2017/2018 newer kitchen, baths, flooring, lighting, painting & water Softner. Newer water heater 2019, newer washer & dryer & refrigerator 2020. This 3 bed, 3 1/2 bath 1 car garage gem is situated in a gated community, right in the heart of the city. You'll be just minutes away from Westfield Countryside Mall, where you can indulge in some retail and the many nearby restaurants. The convenience continues with the library, recreation center, sports complex and the new bike trail located right next door. Enjoy the beautiful sandy beach at Honeymoon island only a few mile drive away. You'll have endless opportunities for entertainment. Open kitchen, dining & living room floor plan with wood burning fireplace has been tastefully updated on all three stories. Each of the three large bedrooms boasts its own en suite full bath, ensuring privacy and comfort for everyone. The oversized master bedroom, occupying the entire second floor, will be your personal sanctuary. With three walk-in closets, storage will never be an issue. Plus, the master bedroom's balcony offers a picturesque view of the lake, creating the perfect spot to unwind and soak in the beauty of your surroundings. The second and third bedrooms, situated on the third floor, offer their own unique features, including a large balcony for one of them. You'll have plenty of closet and storage space throughout the townhouse, ensuring a clutter-free living experience. Dive in and cool off in the community pool or simply relax poolside, soaking up the sun. Don't miss out on this incredible opportunity to live in the heart of Clearwater. With its prime location, luxurious features and access to amenities, it's the ideal place to call home.
Location
State FL
County Pinellas
Community Westchester Lake Twnhms
Rooms
Other Rooms Inside Utility
Interior
Interior Features Ceiling Fans(s), Eat-in Kitchen, Split Bedroom, Walk-In Closet(s)
Heating Central, Electric
Cooling Central Air
Flooring Carpet, Ceramic Tile
Fireplaces Type Living Room
Fireplace true
Appliance Dishwasher, Disposal, Dryer, Electric Water Heater, Microwave, Range, Refrigerator, Washer
Exterior
Exterior Feature Rain Gutters, Sliding Doors
Parking Features Driveway
Garage Spaces 1.0
Community Features Association Recreation - Owned, Deed Restrictions, Pool
Utilities Available BB/HS Internet Available, Cable Available, Electricity Connected, Public, Sewer Connected, Water Connected
Waterfront Description Pond
View Y/N 1
Water Access 1
Water Access Desc Pond
View Water
Roof Type Shingle
Porch Covered
Attached Garage false
Garage true
Private Pool No
Building
Lot Description Cul-De-Sac, Sidewalk
Story 3
Entry Level Three Or More
Foundation Block
Lot Size Range 0 to less than 1/4
Sewer Public Sewer
Water Public
Structure Type Wood Frame
New Construction false
Construction Status Inspections
Schools
Elementary Schools Leila G Davis Elementary-Pn
Middle Schools Safety Harbor Middle-Pn
High Schools Countryside High-Pn
Others
Pets Allowed Cats OK, Dogs OK
HOA Fee Include Common Area Taxes,Pool,Escrow Reserves Fund,Maintenance Structure,Maintenance Grounds,Pool,Private Road
Senior Community No
Pet Size Extra Large (101+ Lbs.)
Ownership Fee Simple
Monthly Total Fees $445
Acceptable Financing Cash, Conventional, FHA, VA Loan
Membership Fee Required Required
Listing Terms Cash, Conventional, FHA, VA Loan
Num of Pet 2
Special Listing Condition None
Read Less Info
Want to know what your home might be worth? Contact us for a FREE valuation!

Our team is ready to help you sell your home for the highest possible price ASAP

© 2025 My Florida Regional MLS DBA Stellar MLS. All Rights Reserved.
Bought with EXP REALTY LLC
GET MORE INFORMATION
REALTORS®






