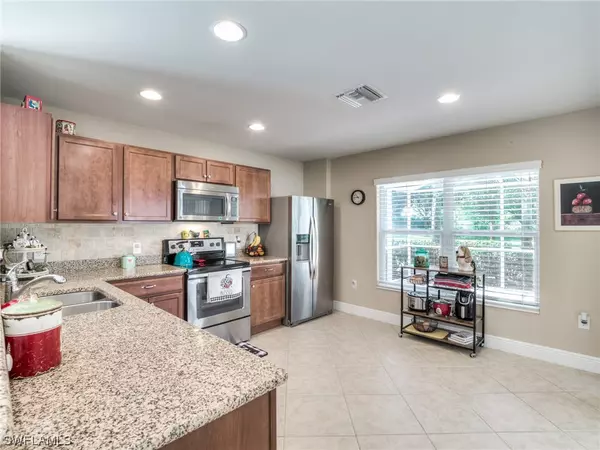$355,000
$374,000
5.1%For more information regarding the value of a property, please contact us for a free consultation.
3 Beds
2 Baths
1,437 SqFt
SOLD DATE : 11/30/2023
Key Details
Sold Price $355,000
Property Type Single Family Home
Sub Type Single Family Residence
Listing Status Sold
Purchase Type For Sale
Square Footage 1,437 sqft
Price per Sqft $247
Subdivision Del Webb
MLS Listing ID 223072629
Sold Date 11/30/23
Style Other,Ranch,One Story
Bedrooms 3
Full Baths 2
Construction Status Resale
HOA Fees $69/qua
HOA Y/N Yes
Annual Recurring Fee 5180.0
Year Built 2012
Annual Tax Amount $3,429
Tax Year 2022
Lot Size 6,969 Sqft
Acres 0.16
Lot Dimensions Appraiser
Property Description
Featuring a remodeled 3-bed, 2-bath home nestled in a secure, gated community exclusively for those aged 55 and over.This contemporary residence boasts an open floor plan adorned with elegant granite countertops, catering to the needs of modern living.The single-story layout ensures a bright and airy atmosphere, with a spacious open area ideal for leisure and entertainment.The kitchen, a true culinary haven, features stylish tile flooring that seamlessly extends into the living spaces and bathrooms, while the bedrooms are adorned with beautiful hardwood floors. The master suite offers a luxurious retreat, complete with a private bathroom, generous space, and a sizable walk-in closet.Step outside to discover a park-like setting with lush greenery and ample room for outdoor activities.Unwind on the screened lanai, a peaceful spot to relax and commune with nature. Furthermore, the HOA fees grant access to a range of exclusive amenities, including a resort-style pool, a serene spa/hot tub, bocce and pickleball courts, a state-of-the-art fitness center, a scenic biking and jogging path, lawn maintenance, outdoor pest control, and bundled home cable and internet services.
Location
State FL
County Collier
Community Ave Maria
Area Na35 - Ave Maria Area
Rooms
Bedroom Description 3.0
Interior
Interior Features Bedroom on Main Level, Dual Sinks, Living/ Dining Room, Shower Only, Separate Shower, Walk- In Closet(s), High Speed Internet
Heating Central, Electric
Cooling Central Air, Ceiling Fan(s), Electric
Flooring Tile, Wood
Furnishings Unfurnished
Fireplace No
Window Features Single Hung,Window Coverings
Appliance Dryer, Dishwasher, Electric Cooktop, Freezer, Refrigerator, Washer
Exterior
Exterior Feature Privacy Wall, Shutters Manual
Parking Features Attached, Driveway, Garage, Paved, Garage Door Opener
Garage Spaces 2.0
Garage Description 2.0
Pool Community
Community Features Gated, Shopping, Street Lights
Utilities Available Underground Utilities
Amenities Available Basketball Court, Bocce Court, Billiard Room, Clubhouse, Dog Park, Fitness Center, Golf Course, Library, Barbecue, Picnic Area, Pickleball, Park, Private Membership, Pool, Putting Green(s), Restaurant, Sauna, Spa/Hot Tub, Sidewalks, Tennis Court(s), Trail(s)
Waterfront Description None
Water Access Desc Public
Roof Type Tile
Porch Lanai, Porch, Screened
Garage Yes
Private Pool No
Building
Lot Description Rectangular Lot
Faces Northeast
Story 1
Sewer Public Sewer
Water Public
Architectural Style Other, Ranch, One Story
Unit Floor 1
Structure Type Block,Concrete,Stucco
Construction Status Resale
Schools
Elementary Schools Estates Elem School
Middle Schools Corkscrew Middle School
High Schools Palmetto Ridge High School
Others
Pets Allowed Call, Conditional
HOA Fee Include Cable TV,Irrigation Water,Maintenance Grounds,Pest Control,Street Lights
Senior Community Yes
Tax ID 22674007860
Ownership Single Family
Security Features None,Smoke Detector(s)
Acceptable Financing All Financing Considered, Assumable, Cash
Listing Terms All Financing Considered, Assumable, Cash
Financing Cash
Pets Allowed Call, Conditional
Read Less Info
Want to know what your home might be worth? Contact us for a FREE valuation!

Our team is ready to help you sell your home for the highest possible price ASAP
Bought with DomainRealty.com LLC
GET MORE INFORMATION

REALTORS®






