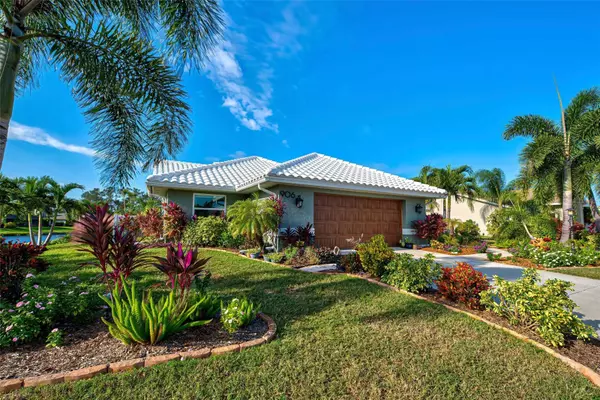$699,900
$699,900
For more information regarding the value of a property, please contact us for a free consultation.
3 Beds
4 Baths
2,374 SqFt
SOLD DATE : 11/30/2023
Key Details
Sold Price $699,900
Property Type Single Family Home
Sub Type Single Family Residence
Listing Status Sold
Purchase Type For Sale
Square Footage 2,374 sqft
Price per Sqft $294
Subdivision Chestnut Creek Estates
MLS Listing ID N6128916
Sold Date 11/30/23
Bedrooms 3
Full Baths 2
Half Baths 2
Construction Status Inspections
HOA Fees $45/ann
HOA Y/N Yes
Originating Board Stellar MLS
Year Built 1988
Annual Tax Amount $3,586
Lot Size 10,890 Sqft
Acres 0.25
Property Description
Located in the much sought after Chestnut Creek community in Venice with its fountain lake entry, oak tree lined main street, 18 lakes, bird rookery in its middle lake and its park like setting, this beautiful 3-bedroom, 2 full bath, 2 half bath and 2 car garage home is exceptional! There are many upgrades included with this home. A new roof with impact resistant sky lights, new panoramic pool cage, and new impact resistant front door and slider doors were just installed in 2023. There are also new exhaust fans. In 2021, a new lawn irrigation system originating from the calming and tranquil lake behind this home was installed. In this same year, the refrigerator, washer and dryer were upgraded and replaced. Enjoy low electric bills with solar panels and Tesla back up batteries installed in 2020. In 2016, the owners did a major remodel of the kitchen and bathrooms, all having soft close cabinetry. Oven/cooktop and dishwasher were also replaced. In addition, the saltwater pool was re-surfaced and pool heater and filter replaced. This gorgeous home is move in ready. Buyers only need to enjoy all the amenities this home and the surrounding community have to offer. The landscaping surrounding this home is spectacular. Put this on your must-see list.
Location
State FL
County Sarasota
Community Chestnut Creek Estates
Zoning RSF1
Interior
Interior Features Ceiling Fans(s), Eat-in Kitchen, High Ceilings, Master Bedroom Main Floor, Skylight(s), Solid Wood Cabinets, Split Bedroom, Stone Counters, Thermostat, Vaulted Ceiling(s), Walk-In Closet(s), Window Treatments
Heating Central, Electric, Exhaust Fan
Cooling Central Air
Flooring Ceramic Tile, Tile
Fireplace false
Appliance Built-In Oven, Cooktop, Dishwasher, Disposal, Dryer, Electric Water Heater, Exhaust Fan, Refrigerator, Washer
Exterior
Exterior Feature Irrigation System, Rain Gutters, Sliding Doors
Garage Spaces 2.0
Pool Gunite, Heated, In Ground, Salt Water, Screen Enclosure
Community Features Lake
Utilities Available BB/HS Internet Available, Cable Connected, Electricity Connected, Fiber Optics, Fire Hydrant, Public, Solar, Underground Utilities, Water Connected
Waterfront Description Lake
View Y/N 1
Water Access 1
Water Access Desc Lake - Chain of Lakes
View Water
Roof Type Tile
Attached Garage true
Garage true
Private Pool Yes
Building
Lot Description Paved
Story 1
Entry Level One
Foundation Slab
Lot Size Range 1/4 to less than 1/2
Sewer Public Sewer
Water Public
Structure Type Block
New Construction false
Construction Status Inspections
Schools
Elementary Schools Garden Elementary
Middle Schools Venice Area Middle
High Schools Venice Senior High
Others
Pets Allowed Cats OK, Dogs OK
Senior Community No
Ownership Fee Simple
Monthly Total Fees $45
Acceptable Financing Cash, Conventional
Membership Fee Required Required
Listing Terms Cash, Conventional
Special Listing Condition None
Read Less Info
Want to know what your home might be worth? Contact us for a FREE valuation!

Our team is ready to help you sell your home for the highest possible price ASAP

© 2024 My Florida Regional MLS DBA Stellar MLS. All Rights Reserved.
Bought with MVP REALTY ASSOCIATES, LLC
GET MORE INFORMATION

REALTORS®






