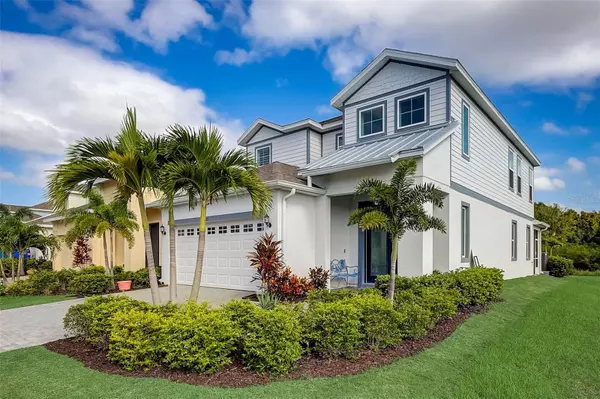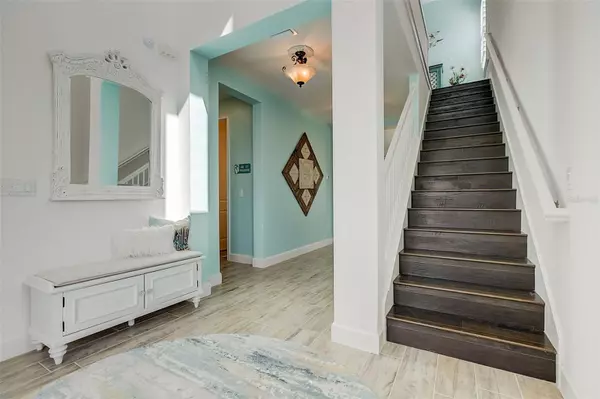$550,000
$574,499
4.3%For more information regarding the value of a property, please contact us for a free consultation.
4 Beds
3 Baths
2,273 SqFt
SOLD DATE : 11/30/2023
Key Details
Sold Price $550,000
Property Type Single Family Home
Sub Type Single Family Residence
Listing Status Sold
Purchase Type For Sale
Square Footage 2,273 sqft
Price per Sqft $241
Subdivision Mirabay Prcl 8
MLS Listing ID T3450059
Sold Date 11/30/23
Bedrooms 4
Full Baths 3
HOA Fees $11/ann
HOA Y/N Yes
Originating Board Stellar MLS
Year Built 2021
Annual Tax Amount $9,451
Lot Size 5,227 Sqft
Acres 0.12
Property Description
*Seller will contribute $10,000 toward buyer's rate buy down or closing costs, check realtor notes for agent bonus* Welcome to your dream home in beautiful Apollo Beach, Florida! This meticulously maintained 4-bedroom, 3-bathroom nearly 2300 sq ft home is located in the highly desirable Mirabay community, offering resort-style amenities and every activity on and off the water you can think of!
Move-In Ready Home
This beautiful home boasts pride of ownership and is move-in ready. It features hurricane impact glass on all windows, ensuring your safety during storm season. As you step into the home you will notice upgraded tall doorways, plantation shutters on all windows and electronic shades over the rear storm impact sliding glass doors.
Upgraded Kitchen
The kitchen is upgated with 42” shaker style wood cabinets w/crown molding, upgraded quartz counter tops, stainless steel appliances w/gas range, huge island area for preparing meals/eating & entertaining, designer ceramic plank wood-look tile floor, and ample size pantry. The appliances are brand new.
Luxurious Owner's Suite
The second-floor private owner's suite features an oversized Primary bedroom w/tray ceiling, huge step-in shower, dual sinks in vanity w/quartz counter tops, and walk-in closet. The second-floor also contains 2 secondary bedrooms, a spacious loft and laundry room with utility sink. All secondary bedrooms feature spacious closets and luxury vinyl flooring. One secondary bedroom & bathroom are on the 1st floor, with ceramic tile and no carpet anywhere in this house!
Energy-Efficient and Secure
The home is very energy-efficient with high ceilings and tankless gas water heater. The entire house is serviced by a pelican water filtration system and an alarm system for added security. The ample size 2 car garage has been upgraded with epoxy flooring and overhead storage racks. Owner is willing to entertain the sale of some of her amazing furnishings.
Beautiful Conservation Views
The large brick paver fully screened back porch has complete views of a beautiful conservation area to the rear and a private view of the pond to the right of the home. This outdoor living space is exceptionally private and has more than ample room for a pool.
Convenient Location
This home is conveniently located near major highways and transportation hubs for easy commuting. It is also near restaurants, shopping, schools, recreation, hospital, churches, beaches, and much more! Apollo Beach is known for its beautiful beaches, excellent schools, and abundance of recreational activities.
The Mirabay community is a sought-after neighborhood that boasts a unique blend of luxury living and outdoor recreation. With its private gated entrance, residents enjoy access to a clubhouse, Olympic size pool, sauna, gym, café, basketball/tennis/pickleball & volleyball courts, and full access to kayaks and paddleboards to enjoy the 135-acre lagoon.
Schedule a showing today to see for yourself all that this home has to offer!
Location
State FL
County Hillsborough
Community Mirabay Prcl 8
Zoning PD
Rooms
Other Rooms Loft
Interior
Interior Features Ceiling Fans(s), Open Floorplan, Walk-In Closet(s)
Heating Central
Cooling Central Air
Flooring Hardwood, Tile
Fireplace false
Appliance Cooktop, Dishwasher, Disposal, Electric Water Heater, Microwave, Range Hood, Refrigerator, Tankless Water Heater, Water Purifier
Exterior
Exterior Feature Irrigation System, Sliding Doors
Garage Spaces 2.0
Community Features Clubhouse, Boat Ramp, Deed Restrictions, Fishing, Fitness Center, Gated, Golf Carts OK, Lake, Park, Playground, Pool, Restaurant, Tennis Courts, Water Access, Waterfront
Utilities Available Electricity Connected, Natural Gas Connected, Sewer Connected, Water Connected
Amenities Available Basketball Court, Clubhouse, Dock, Fence Restrictions, Fitness Center, Pickleball Court(s), Playground, Pool, Private Boat Ramp, Tennis Court(s)
Roof Type Shingle
Porch Covered, Enclosed, Screened
Attached Garage true
Garage true
Private Pool No
Building
Entry Level Two
Foundation Slab
Lot Size Range 0 to less than 1/4
Builder Name Park Square Homes
Sewer Public Sewer
Water Public
Structure Type Stucco
New Construction false
Others
Pets Allowed Yes
Senior Community No
Ownership Fee Simple
Monthly Total Fees $11
Acceptable Financing Cash, Conventional, FHA, USDA Loan, VA Loan
Membership Fee Required Required
Listing Terms Cash, Conventional, FHA, USDA Loan, VA Loan
Special Listing Condition None
Read Less Info
Want to know what your home might be worth? Contact us for a FREE valuation!

Our team is ready to help you sell your home for the highest possible price ASAP

© 2025 My Florida Regional MLS DBA Stellar MLS. All Rights Reserved.
Bought with KELLER WILLIAMS SOUTH SHORE
GET MORE INFORMATION
REALTORS®






