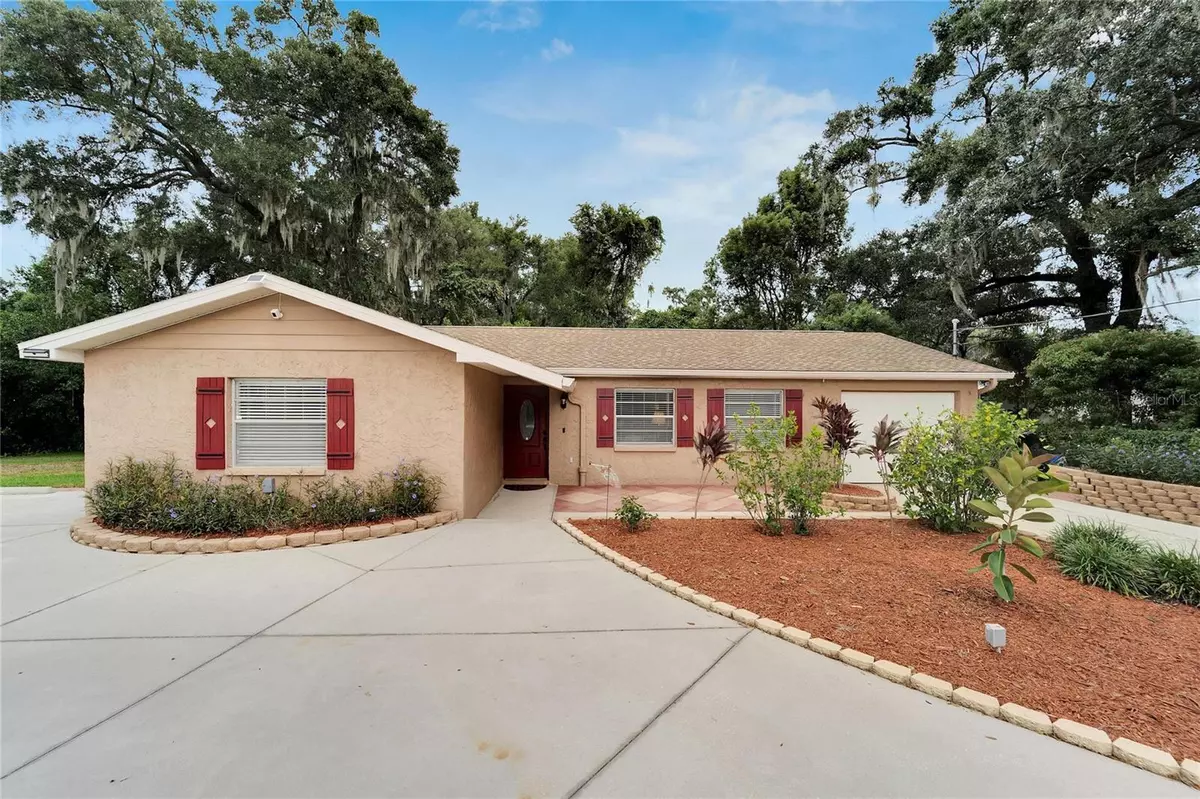$335,000
$324,900
3.1%For more information regarding the value of a property, please contact us for a free consultation.
3 Beds
2 Baths
1,408 SqFt
SOLD DATE : 11/29/2023
Key Details
Sold Price $335,000
Property Type Single Family Home
Sub Type Single Family Residence
Listing Status Sold
Purchase Type For Sale
Square Footage 1,408 sqft
Price per Sqft $237
Subdivision Mathews Add To Seffner
MLS Listing ID T3482495
Sold Date 11/29/23
Bedrooms 3
Full Baths 2
Construction Status Appraisal,Financing,Inspections
HOA Y/N No
Originating Board Stellar MLS
Year Built 1979
Annual Tax Amount $2,134
Lot Size 0.270 Acres
Acres 0.27
Property Description
LOCATION!!! LOCATION!! LOCATION!!! BRING YOUR BOAT, RV, AND TOYS!!! NO HOA OR CDD! This Lovely 3 Bedroom, 2 Bath, Office and Den with a .27 ACRE OVERSIZED LOT, this home is located in the heart of Seffner and centrally located to all!!! This home has been meticulously maintained with tons of upgrades, including smart Ring and devices, has been freshly painted, newer carpet and split floor plan. As you step through the front door with leaded glass inlay you are greeted by the nice sized Living Room/Dining combo with beautiful wood floors, Wood Beam accent, recessed lighting and flanked with windows for natural light throughout. Past the living room is the Dining area that is Huge, perfect for family gatherings, celebrations or home schooling. Located behind the dining room are a set of glass sliders that step out to a lovely screened in lanai that is generous in size overlooking the backyard with private wooded view. Adjacent to the dining room is the Kitchen with an oversized counter for additional dining space, tons of modern white shaker style cabinets, Modern black, gray, white backsplash, Epoxied counter tops, and GE stainless steel appliances that include: dishwasher, range, microwave and French door refrigerator. Kitchen also has a built-in desk, plenty of storage, laundry closet for convenience along with an oversized closet pantry. Storage will not be an issue in this kitchen. From the kitchen you step down into the former two car garage that has been converted into a den/family room, with a separate office space next to it. Master Bedroom is located off to the left when you enter the home, it is light and bright, with lush newer carpet, neutral modern colors and contemporary lighted ceiling fan with large window that allows for lots of natural light make this a peaceful retreat. Adjacent is the three-piece ensuite, that has updated fixtures, integrated sink, flanked with rich looking tiles that make this room pop! Guest bath is also a three piece with shower/tub combo, updated lighting and beautiful decorative tile as well. As you continue down the hall there is a linen closet for extra storage. A guest bedroom, again nice in size, lament flooring, newer ceiling fan with light fixture, and Roman style shade adorning the window. Third bedroom is located at the end of the hallway, lush carpet, ceiling fan and can be used as a second main bedroom. Exterior of home, has been nicely landscaped with large concrete stone, for added area, great for grilling, LARGE utility shed for extra storage, Florida friendly plants, and so much more…. This home won’t last!!! Oh, and did I mention, there also is an outdoor shed specifically made to store a generator?
Location
State FL
County Hillsborough
Community Mathews Add To Seffner
Zoning RSC-6
Rooms
Other Rooms Inside Utility, Media Room
Interior
Interior Features Ceiling Fans(s), Living Room/Dining Room Combo, Master Bedroom Main Floor, Solid Surface Counters, Split Bedroom, Thermostat, Window Treatments
Heating Central, Electric
Cooling Central Air
Flooring Carpet, Laminate
Furnishings Unfurnished
Fireplace false
Appliance Dishwasher, Disposal, Electric Water Heater, Microwave, Refrigerator
Laundry In Kitchen
Exterior
Exterior Feature Irrigation System
Parking Features Driveway
Garage Spaces 1.0
Utilities Available BB/HS Internet Available, Electricity Connected, Phone Available, Public, Sewer Connected, Sprinkler Meter, Street Lights, Water Connected
Roof Type Shingle
Porch Enclosed, Rear Porch, Screened
Attached Garage true
Garage true
Private Pool No
Building
Lot Description In County, Landscaped, Level, Oversized Lot, Paved
Entry Level One
Foundation Block
Lot Size Range 1/4 to less than 1/2
Sewer Public Sewer
Water None
Architectural Style Florida
Structure Type Concrete,Stucco
New Construction false
Construction Status Appraisal,Financing,Inspections
Schools
Elementary Schools Colson-Hb
Middle Schools Burnett-Hb
High Schools Armwood-Hb
Others
Senior Community No
Ownership Fee Simple
Acceptable Financing Cash, Conventional, FHA, VA Loan
Listing Terms Cash, Conventional, FHA, VA Loan
Special Listing Condition None
Read Less Info
Want to know what your home might be worth? Contact us for a FREE valuation!

Our team is ready to help you sell your home for the highest possible price ASAP

© 2024 My Florida Regional MLS DBA Stellar MLS. All Rights Reserved.
Bought with LANTES REALTY GROUP LLC
GET MORE INFORMATION

REALTORS®






