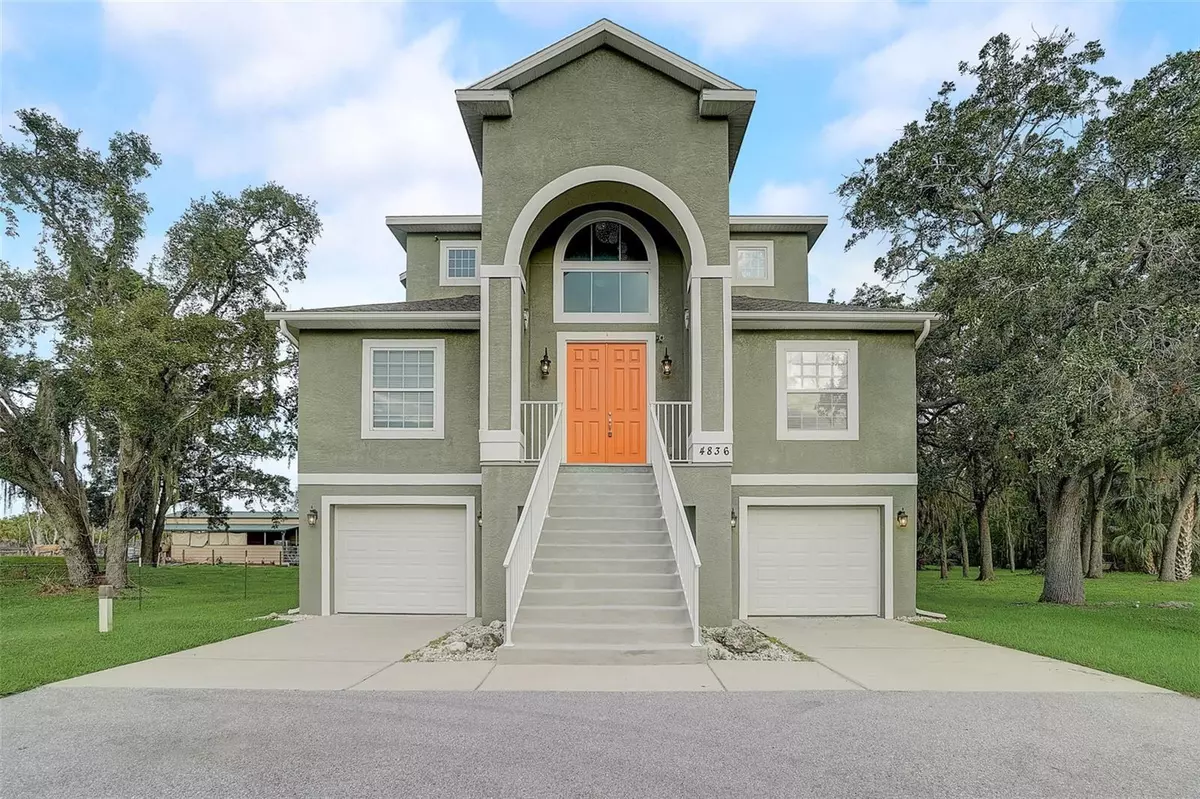$775,000
$780,000
0.6%For more information regarding the value of a property, please contact us for a free consultation.
4 Beds
3 Baths
2,560 SqFt
SOLD DATE : 11/30/2023
Key Details
Sold Price $775,000
Property Type Single Family Home
Sub Type Single Family Residence
Listing Status Sold
Purchase Type For Sale
Square Footage 2,560 sqft
Price per Sqft $302
Subdivision Unplatted
MLS Listing ID T3466813
Sold Date 11/30/23
Bedrooms 4
Full Baths 2
Half Baths 1
Construction Status Inspections
HOA Y/N No
Originating Board Stellar MLS
Year Built 2017
Annual Tax Amount $8,659
Lot Size 1.000 Acres
Acres 1.0
Lot Dimensions 65x670
Property Description
One or more photo(s) has been virtually staged. Welcome home to this custom built home with one owner who took the time to think about each detail of the home. This 4 bedroom 2.5 bath 2560 sq ft home has been freshly painted, NEW LVP flooring on the first level and new carpet in the bedrooms.This home sits on 1 acre with numerous mature oak trees, palm trees, eucalyptus trees well manicured backing up to wetlands that can never be built on. There is a 380 square foot screened in porch overlooking the backyard which includes a playground for and a fire pit perfect for a romantic evening. The star of the show is the garage with roughly 1,700 sq ft of room for several cars, golf carts, ATV's, dirt bikes, small boats, etc. There is no HOA. This main living level of this home is 14.5 feet above sea level so flood insurance is minimal. This home has been prepped to add an elevator if desired at a cost for roughly $20,000. Location, Location, Location! This home is 3.4 miles from Tampa International Airport, 10 miles from downtown Tampa, 20-25 miles from Gulf beaches. Take a peek at the 3D Matterport tour.
Location
State FL
County Hillsborough
Community Unplatted
Zoning ASC-1
Interior
Interior Features Ceiling Fans(s), Eat-in Kitchen, High Ceilings, Kitchen/Family Room Combo, Master Bedroom Upstairs, Solid Surface Counters, Stone Counters, Thermostat, Vaulted Ceiling(s), Walk-In Closet(s), Window Treatments
Heating Central
Cooling Central Air
Flooring Carpet, Laminate, Luxury Vinyl, Tile
Fireplace false
Appliance Dishwasher, Disposal, Dryer, Microwave, Refrigerator, Washer
Laundry Inside
Exterior
Exterior Feature Balcony, Sliding Doors
Parking Features Ground Level, Oversized
Garage Spaces 3.0
Community Features Horses Allowed
Utilities Available Cable Connected
View Trees/Woods
Roof Type Shingle
Porch Rear Porch, Screened
Attached Garage true
Garage true
Private Pool No
Building
Lot Description Conservation Area
Story 3
Entry Level Three Or More
Foundation Slab
Lot Size Range 1 to less than 2
Sewer Septic Tank
Water Public
Architectural Style Contemporary
Structure Type Concrete,Stucco
New Construction false
Construction Status Inspections
Schools
Elementary Schools Bay Crest-Hb
Middle Schools Webb-Hb
High Schools Alonso-Hb
Others
Senior Community No
Ownership Fee Simple
Acceptable Financing Cash, Conventional
Listing Terms Cash, Conventional
Special Listing Condition None
Read Less Info
Want to know what your home might be worth? Contact us for a FREE valuation!

Our team is ready to help you sell your home for the highest possible price ASAP

© 2024 My Florida Regional MLS DBA Stellar MLS. All Rights Reserved.
Bought with EQUITYPRO TAMPA BAY LLC
GET MORE INFORMATION

REALTORS®






