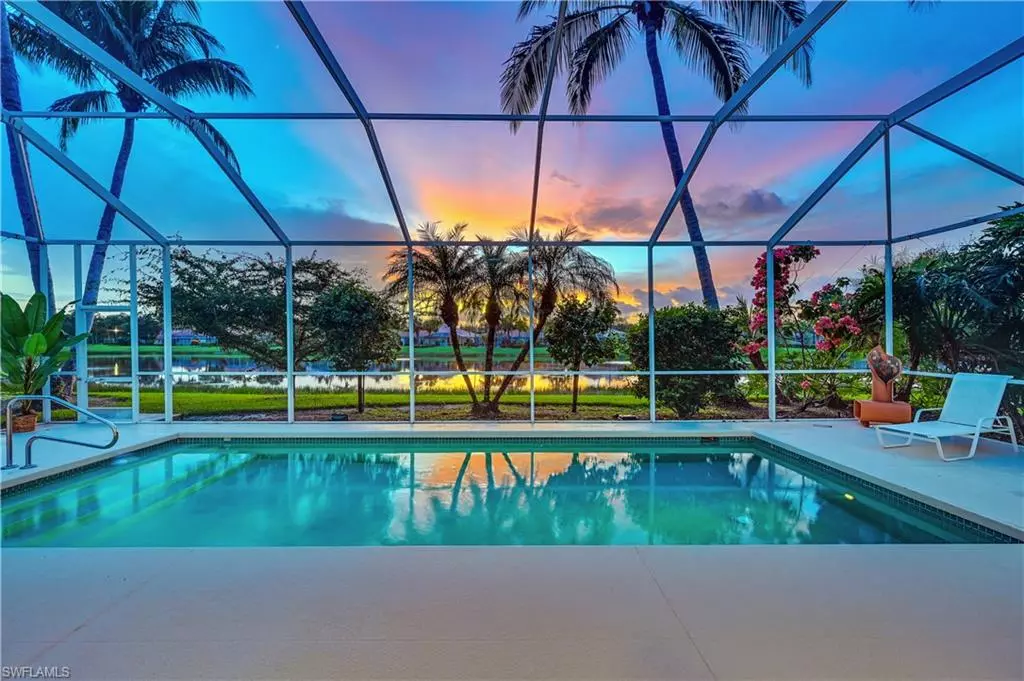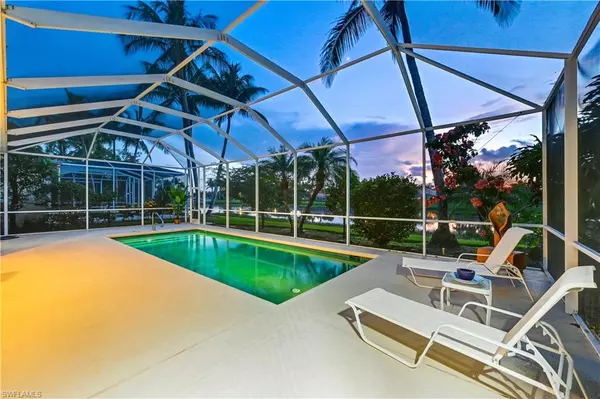$875,000
$889,000
1.6%For more information regarding the value of a property, please contact us for a free consultation.
4 Beds
3 Baths
2,541 SqFt
SOLD DATE : 11/22/2023
Key Details
Sold Price $875,000
Property Type Single Family Home
Sub Type Ranch,Single Family Residence
Listing Status Sold
Purchase Type For Sale
Square Footage 2,541 sqft
Price per Sqft $344
Subdivision Island Walk
MLS Listing ID 223052422
Sold Date 11/22/23
Bedrooms 4
Full Baths 3
HOA Y/N Yes
Originating Board Naples
Year Built 2000
Annual Tax Amount $3,968
Tax Year 2022
Lot Size 8,276 Sqft
Acres 0.19
Property Description
H11060 TROPICAL OASIS with STUNNING LAKE VIEW! You will fall in love with this bright and cheerful Carlyle with its breathtaking sunsets, wide lake view, pool and custom landscaping with palms, flowering trees & plantings. This 4 BD, 3 BA home with open floor plan and 12 ft ceilings is well appointed with crown molding, luxury vinyl flooring in the guest bedrooms and white tile throughout! Newer roof (2019). Partially furnished with a charming flair, custom mirrors, a hand-painted mural, and a built-in wall unit. Enjoy cooking in the all-white kitchen with Corian countertops and entertaining in the formal dining and living room with a fireplace. Curl up on the verandah with your morning coffee and watch the sun rise, retreat to the covered pool patio to beat the heat & end your day with a sunset & the moon shining over the captivating lake. This North Naples community is well-known for its solid construction, beautiful lakes, bridges, & miles of jogging paths. A pet-friendly five-star resort with two pools, tennis courts, fitness center, restaurant, car wash & gas station. Top rated schools, shopping, dining, hospitals, I-75, Vanderbilt Beach, two Ritz Carlton's & golfing nearby!
Location
State FL
County Collier
Area Island Walk
Rooms
Bedroom Description Master BR Ground,Split Bedrooms
Dining Room Breakfast Bar, Breakfast Room, Formal
Kitchen Pantry
Interior
Interior Features Built-In Cabinets, Custom Mirrors, Fireplace, Laundry Tub, Pantry, Smoke Detectors, Volume Ceiling, Walk-In Closet(s), Window Coverings
Heating Central Electric
Flooring Tile, Vinyl
Equipment Auto Garage Door, Central Vacuum, Dishwasher, Disposal, Dryer, Microwave, Range, Refrigerator/Freezer, Washer
Furnishings Partially
Fireplace Yes
Window Features Window Coverings
Appliance Dishwasher, Disposal, Dryer, Microwave, Range, Refrigerator/Freezer, Washer
Heat Source Central Electric
Exterior
Exterior Feature Open Porch/Lanai, Screened Lanai/Porch
Parking Features 2 Assigned, Covered, Driveway Paved, Attached
Garage Spaces 2.0
Pool Community, Below Ground
Community Features Clubhouse, Pool, Fitness Center, Restaurant, Sidewalks, Street Lights, Tennis Court(s), Gated
Amenities Available Bike And Jog Path, Bocce Court, Business Center, Clubhouse, Pool, Fitness Center, Library, Pickleball, Restaurant, Sidewalk, Streetlight, Tennis Court(s), Car Wash Area
Waterfront Description Lake
View Y/N Yes
View Lake
Roof Type Tile
Porch Patio
Total Parking Spaces 2
Garage Yes
Private Pool Yes
Building
Building Description Concrete Block,Stucco, DSL/Cable Available
Story 1
Water Central
Architectural Style Ranch, Florida, Traditional, Single Family
Level or Stories 1
Structure Type Concrete Block,Stucco
New Construction No
Schools
Elementary Schools Vineyards Elementary School
Middle Schools Oakridge Middle School
High Schools Gulf Coast High School
Others
Pets Allowed With Approval
Senior Community No
Tax ID 52250018201
Ownership Single Family
Security Features Gated Community,Smoke Detector(s)
Read Less Info
Want to know what your home might be worth? Contact us for a FREE valuation!

Our team is ready to help you sell your home for the highest possible price ASAP

Bought with Sun Realty
GET MORE INFORMATION
REALTORS®






