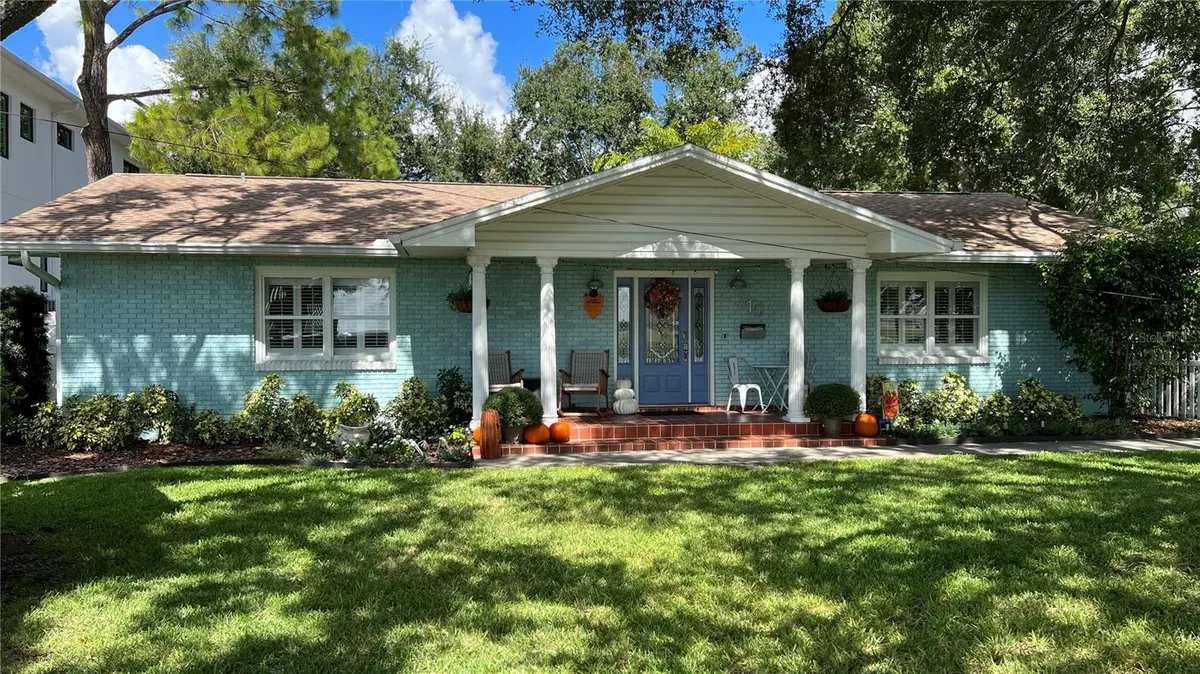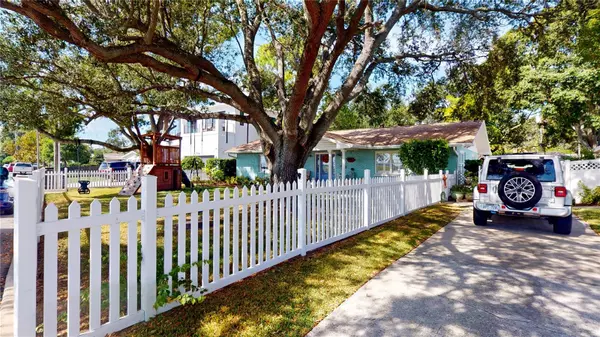$1,220,000
$1,295,000
5.8%For more information regarding the value of a property, please contact us for a free consultation.
4 Beds
3 Baths
1,860 SqFt
SOLD DATE : 11/22/2023
Key Details
Sold Price $1,220,000
Property Type Single Family Home
Sub Type Single Family Residence
Listing Status Sold
Purchase Type For Sale
Square Footage 1,860 sqft
Price per Sqft $655
Subdivision Byars Thompson Add Davis
MLS Listing ID T3477901
Sold Date 11/22/23
Bedrooms 4
Full Baths 3
Construction Status Inspections
HOA Y/N No
Originating Board Stellar MLS
Year Built 1965
Annual Tax Amount $14,719
Lot Size 9,147 Sqft
Acres 0.21
Property Description
Dreaming of living on Davis Islands. 710 S Davis is a beautiful Fully renovated cottage-style pool home with all the bells and whistles. This home sits on an almost 10,000 sq ft lot on South Davis where many multi-million dollar homes are being built. Views of the planes and the channel make this fully fenced front yard great for people, plane and ship watching. Step inside, the home is warm and welcoming with a true front entry, 4 bedrooms, 3 full bathrooms, and a magnificent Gourmet eat-in kitchen including a 6 burner/2 oven induction range, Pot filler, Beverage/Wine fridge, and lots of storage. The home has stunning engineered hardwood floors throughout. Adding to the livable square footage is a very large roofed screened porch with an attached laundry room and full bath. The backyard is a playground for all ages and includes a pool with a large deck and a turfed play area. The driveway extends the length of the lot and includes a shed, some turf, and parking for a boat and or lots of car storage, and even that Golf cart you will want. Living on Davis Islands is a lifestyle, this home provides access to all of it. The yacht club, DI Dog park, and beach are all right there and the village with its restaurants and shops is also easily accessible. This property could also be an ideal Short Term Rental with its close proximity to Tampa General Hospital and all of the amenities of Davis Islands. The land value is close to the asking price with recent comparable sales for just the land very close by Sellers are motivated and can close quickly.
Location
State FL
County Hillsborough
Community Byars Thompson Add Davis
Zoning RS-60
Interior
Interior Features Ceiling Fans(s), Eat-in Kitchen, Kitchen/Family Room Combo, Master Bedroom Main Floor, Open Floorplan, Stone Counters, Thermostat, Walk-In Closet(s), Window Treatments
Heating Central, Electric, Heat Pump
Cooling Central Air
Flooring Hardwood, Tile
Fireplace false
Appliance Bar Fridge, Dishwasher, Disposal, Dryer, Electric Water Heater, Exhaust Fan, Ice Maker, Microwave, Range, Range Hood, Refrigerator, Washer, Water Filtration System, Water Softener, Whole House R.O. System, Wine Refrigerator
Exterior
Exterior Feature Irrigation System, Lighting, Sidewalk, Sliding Doors
Pool Gunite, In Ground
Community Features Airport/Runway, Boat Ramp, Dog Park, Park, Playground, Pool, Boat Ramp, Restaurant, Sidewalks, Water Access, Waterfront
Utilities Available BB/HS Internet Available, Cable Available, Electricity Connected, Fire Hydrant, Sewer Connected, Street Lights, Water Connected
View Y/N 1
View Water
Roof Type Shingle
Garage false
Private Pool Yes
Building
Entry Level One
Foundation Block
Lot Size Range 0 to less than 1/4
Sewer Public Sewer
Water Public
Architectural Style Cottage
Structure Type Block
New Construction false
Construction Status Inspections
Schools
Elementary Schools Gorrie-Hb
Middle Schools Wilson-Hb
High Schools Plant-Hb
Others
Pets Allowed Cats OK, Dogs OK
Senior Community No
Ownership Fee Simple
Acceptable Financing Cash, Conventional, FHA, USDA Loan, VA Loan
Listing Terms Cash, Conventional, FHA, USDA Loan, VA Loan
Special Listing Condition None
Read Less Info
Want to know what your home might be worth? Contact us for a FREE valuation!

Our team is ready to help you sell your home for the highest possible price ASAP

© 2025 My Florida Regional MLS DBA Stellar MLS. All Rights Reserved.
Bought with STELLAR NON-MEMBER OFFICE
GET MORE INFORMATION
REALTORS®






