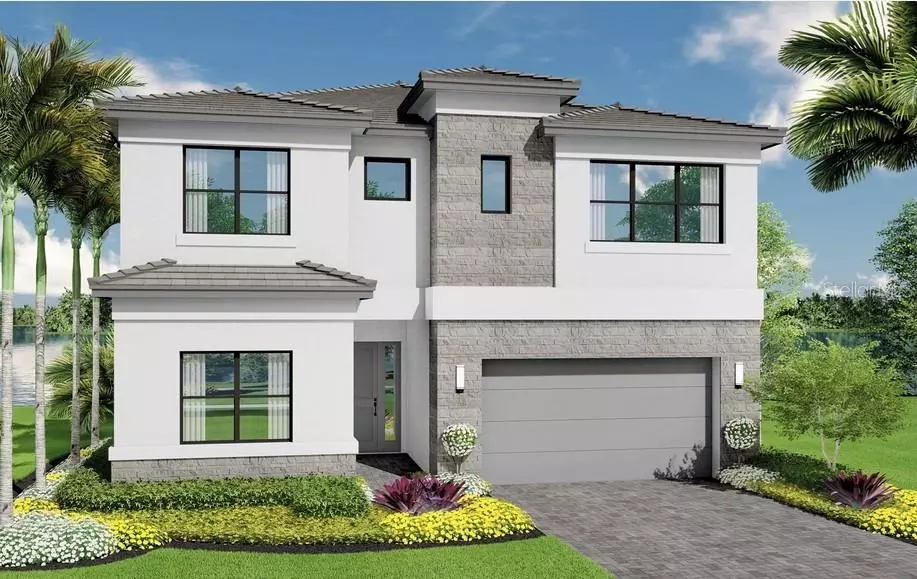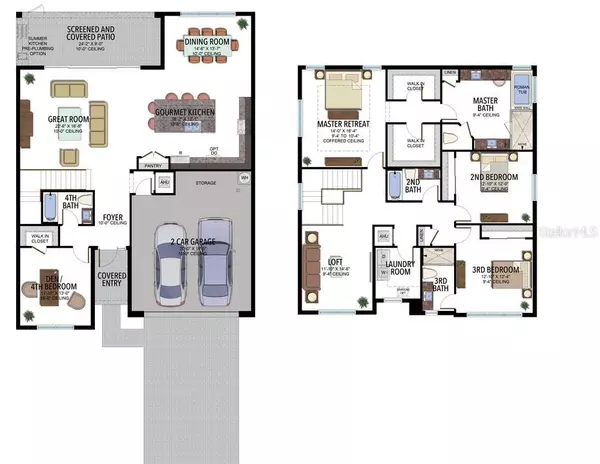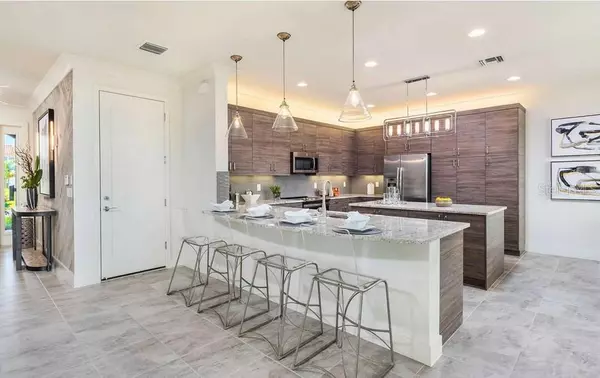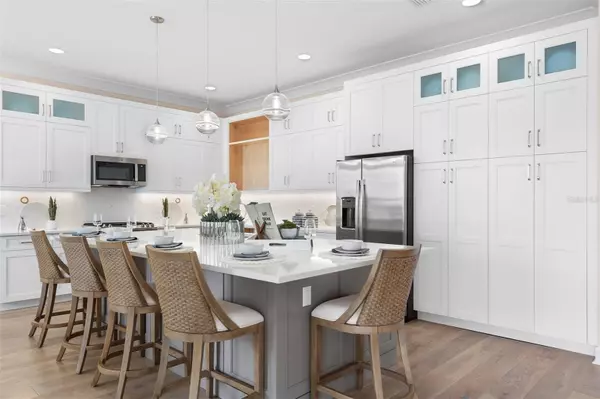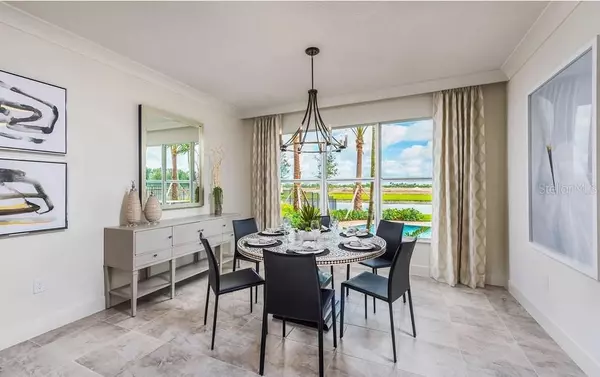$790,730
$783,900
0.9%For more information regarding the value of a property, please contact us for a free consultation.
4 Beds
4 Baths
2,909 SqFt
SOLD DATE : 11/22/2023
Key Details
Sold Price $790,730
Property Type Single Family Home
Sub Type Single Family Residence
Listing Status Sold
Purchase Type For Sale
Square Footage 2,909 sqft
Price per Sqft $271
Subdivision Rivercreek In Estero
MLS Listing ID N6124274
Sold Date 11/22/23
Bedrooms 4
Full Baths 4
Construction Status No Contingency
HOA Fees $346/mo
HOA Y/N Yes
Originating Board Stellar MLS
Year Built 2023
Annual Tax Amount $760
Lot Size 6,534 Sqft
Acres 0.15
Property Description
Pre-Construction. To be built. Stunning Denali Floorplan in the Beautiful Community of RiverCreek in Estero and to be Completed in Nov/Dec of 2023!!! This New Home Features a Great Room Floorplan with 4 Beds, 4 Full Baths, a Loft, 2 Car Garage and Gorgeous Lake Views!! You will love entertaining in your open Gourmet Kitchen with plenty of room for everyone. One Bedroom is on the First Floor and is great for Guests or to use as a Den. The Master Retreat has two large walk in closets and a Large Master Bathroom with a Roman Tub, Shower, and Dual Sinks. The Laundry room is conveniently located on the Second Floor. Gas Range, Water Heater and Dryer! Impact Glass Throughout the House! The RiverCreek Community has so many things to offer for the entire family such boasts a 12,000 sq ft Clubhouse with an Indoor Sports Complex, a Resort Style Pool, Fitness Center/Exercise Studio, Event Room, Catering Kitchen, Card Salon, Sports Lounge, Fire Pit, Playground, Splash Park, Lighted Courts for Pickelball, Tennis and Bocce. That's over 4,000 Acres of Amenities! Don't miss out on the opportunity to live in this Wonderful New Community! *Pictures are of the Model Home and are used as a reference only*
Location
State FL
County Lee
Community Rivercreek In Estero
Zoning RPD
Rooms
Other Rooms Great Room, Loft
Interior
Interior Features Ceiling Fans(s), Coffered Ceiling(s), High Ceilings, Kitchen/Family Room Combo, Living Room/Dining Room Combo, Master Bedroom Upstairs, Split Bedroom, Walk-In Closet(s)
Heating Central, Electric
Cooling Central Air
Flooring Carpet, Tile
Fireplace false
Appliance Dishwasher, Disposal, Dryer, Gas Water Heater, Microwave, Range, Refrigerator, Washer
Laundry Inside, Laundry Room, Upper Level
Exterior
Exterior Feature Irrigation System
Parking Features Deeded, Garage Door Opener
Garage Spaces 2.0
Pool Other
Community Features Buyer Approval Required, Clubhouse, Deed Restrictions, Fitness Center, Gated, Irrigation-Reclaimed Water, Lake, No Truck/RV/Motorcycle Parking, Playground, Pool, Tennis Courts
Utilities Available Cable Available, Cable Connected, Electricity Available, Electricity Connected, Natural Gas Available, Natural Gas Connected, Sewer Available, Sewer Connected, Street Lights, Underground Utilities, Water Available, Water Connected
Amenities Available Basketball Court, Cable TV, Clubhouse, Fitness Center, Gated, Pickleball Court(s), Playground, Pool, Recreation Facilities, Security, Tennis Court(s), Vehicle Restrictions
Waterfront Description Lake
View Y/N 1
View Water
Roof Type Tile
Porch Enclosed, Patio, Screened
Attached Garage true
Garage true
Private Pool No
Building
Lot Description Paved, Private
Entry Level Two
Foundation Slab
Lot Size Range 0 to less than 1/4
Sewer Public Sewer
Water Public
Architectural Style Contemporary, Florida, Traditional
Structure Type Concrete,Stucco
New Construction true
Construction Status No Contingency
Others
Pets Allowed Breed Restrictions, Yes
HOA Fee Include Guard - 24 Hour,Pool,Maintenance Structure,Maintenance Grounds,Management,Pool,Recreational Facilities,Security,Sewer,Trash
Senior Community No
Ownership Fee Simple
Monthly Total Fees $346
Acceptable Financing Cash, Conventional, VA Loan
Membership Fee Required Required
Listing Terms Cash, Conventional, VA Loan
Special Listing Condition None
Read Less Info
Want to know what your home might be worth? Contact us for a FREE valuation!

Our team is ready to help you sell your home for the highest possible price ASAP

© 2025 My Florida Regional MLS DBA Stellar MLS. All Rights Reserved.
Bought with STELLAR NON-MEMBER OFFICE
GET MORE INFORMATION
REALTORS®

