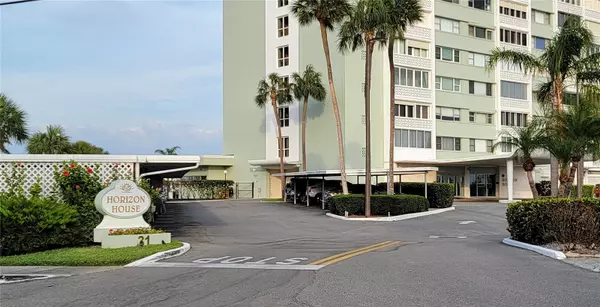$415,000
$424,900
2.3%For more information regarding the value of a property, please contact us for a free consultation.
2 Beds
2 Baths
1,420 SqFt
SOLD DATE : 11/21/2023
Key Details
Sold Price $415,000
Property Type Condo
Sub Type Condominium
Listing Status Sold
Purchase Type For Sale
Square Footage 1,420 sqft
Price per Sqft $292
Subdivision Horizon House Co-Op
MLS Listing ID U8202351
Sold Date 11/21/23
Bedrooms 2
Full Baths 2
Construction Status Inspections
HOA Fees $1,221/mo
HOA Y/N Yes
Originating Board Stellar MLS
Year Built 1962
Annual Tax Amount $2,376
Lot Size 2.810 Acres
Acres 2.81
Property Description
Get ready to experience living the Florida vacation life everyday by making this nicely updated, Island Estates condo in Clearwater Beach your next home or home away from home. The view from every window in this 8th floor condo is amazing! This is one of the largest floor plan units in the building with a spacious 1,420 SF. There are 2 bedrooms and 2 full bathrooms with the master bedroom having an ensuite bathroom. The location is great as the top rated Clearwater Beach is only a short walk or bike ride away and you also have convenient access to and from the Tampa airport along Gulf to Bay (FL-60). The monthly condo fees include ELECTRIC, TV, internet, water, sewer, trash, heated community pool, exercise room, pest control, front desk attendant and a whole building backup generator! The seller is motivated so make your appointment today to see what else this beautiful condo has to offer. (The photos were taken prior to the owners moving most of the furnishings from the unit.) Financing purchases are allowed so contact me with any questions regarding that or anything else.
Location
State FL
County Pinellas
Community Horizon House Co-Op
Interior
Interior Features Ceiling Fans(s), Eat-in Kitchen, Living Room/Dining Room Combo, Master Bedroom Main Floor, Open Floorplan, Solid Surface Counters, Stone Counters, Thermostat
Heating Electric
Cooling Central Air, Humidity Control
Flooring Carpet, Travertine
Furnishings Negotiable
Fireplace false
Appliance Dishwasher, Disposal, Microwave, Range, Refrigerator
Laundry Corridor Access
Exterior
Exterior Feature Sliding Doors, Storage
Community Features Buyer Approval Required, Clubhouse, Community Mailbox, Deed Restrictions, Fishing, Fitness Center, Pool, Sidewalks, Water Access, Waterfront
Utilities Available Cable Connected, Electricity Connected, Public, Sewer Connected, Water Connected
Amenities Available Boat Slip, Cable TV, Clubhouse, Dock, Elevator(s), Fitness Center, Laundry, Lobby Key Required, Pool, Recreation Facilities, Shuffleboard Court, Storage
Waterfront Description Bay/Harbor,Intracoastal Waterway
View Y/N 1
Water Access 1
Water Access Desc Bay/Harbor,Intracoastal Waterway
View City, Pool, Water
Roof Type Membrane
Garage false
Private Pool No
Building
Story 14
Entry Level One
Foundation Slab
Lot Size Range 2 to less than 5
Sewer Public Sewer
Water Public
Structure Type Block,Concrete
New Construction false
Construction Status Inspections
Schools
Elementary Schools Sandy Lane Elementary-Pn
Middle Schools Dunedin Highland Middle-Pn
High Schools Clearwater High-Pn
Others
Pets Allowed No
HOA Fee Include Cable TV,Common Area Taxes,Pool,Electricity,Escrow Reserves Fund,Insurance,Internet,Maintenance Structure,Maintenance Grounds,Management,Pest Control,Pool,Recreational Facilities,Sewer,Trash,Water
Senior Community No
Ownership Co-op
Monthly Total Fees $1, 221
Acceptable Financing Cash, Other, Special Funding
Membership Fee Required Required
Listing Terms Cash, Other, Special Funding
Special Listing Condition None
Read Less Info
Want to know what your home might be worth? Contact us for a FREE valuation!

Our team is ready to help you sell your home for the highest possible price ASAP

© 2024 My Florida Regional MLS DBA Stellar MLS. All Rights Reserved.
Bought with EXP REALTY
GET MORE INFORMATION

REALTORS®






