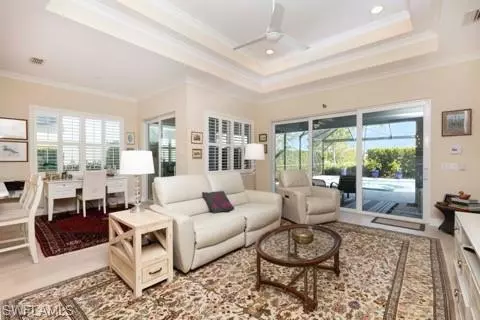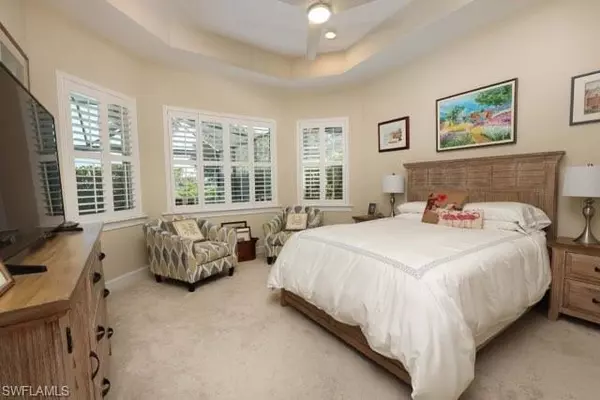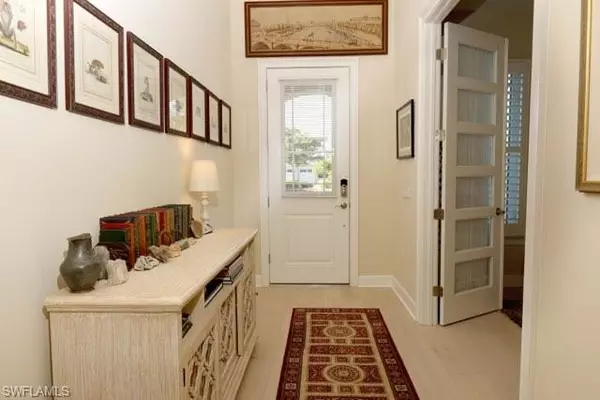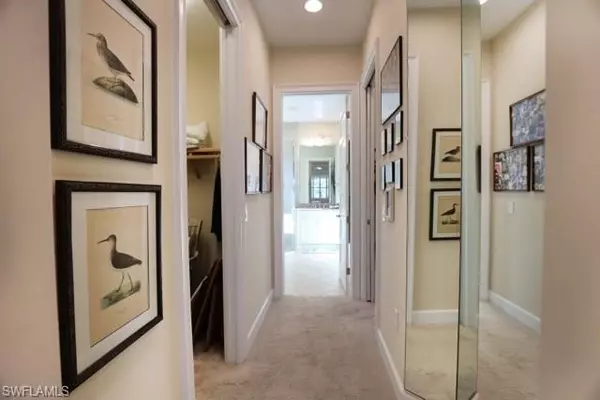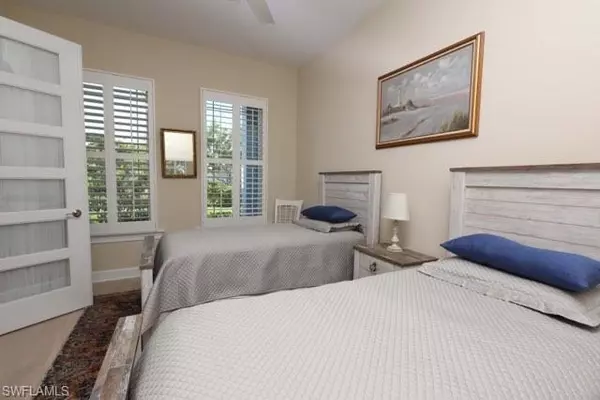$1,500,000
$1,650,000
9.1%For more information regarding the value of a property, please contact us for a free consultation.
2 Beds
3 Baths
2,163 SqFt
SOLD DATE : 11/21/2023
Key Details
Sold Price $1,500,000
Property Type Single Family Home
Sub Type Ranch,Single Family Residence
Listing Status Sold
Purchase Type For Sale
Square Footage 2,163 sqft
Price per Sqft $693
Subdivision Isles Of Collier Preserve
MLS Listing ID 223065522
Sold Date 11/21/23
Bedrooms 2
Full Baths 2
Half Baths 1
HOA Y/N Yes
Originating Board Naples
Year Built 2016
Annual Tax Amount $6,590
Tax Year 2022
Lot Size 8,712 Sqft
Acres 0.2
Property Description
The Isles of Collier Preserve is an award winning gated community ideally located near beaches, schools, Marco Island and downtown Naples. Our home is two bedroom plus a den/ bedroom. Seller uses den as a bedroom. This resort style community offers wonderful opportunities to relax in a safe and welcoming, gated community. Or, continue your active lifestyle utilizing modern exercise equipment in the Fitness Center. You will enjoy socializing with community members where activities such as :walking and bike trails, fishing, kayaking, lots of tennis courts and, of course, Pickleball are prevalent. Additionally, a community dog park is available for exercise and socializing. This community is located near to the home of the US Pickleball Open at East Naples Community Park. In SUM, The Isles of Collier County offers residents a very quiet, peaceful enjoyable lifestyle with all that Naples along the Gulf has to offer. Low quarterly HOA fees add to your satisfaction.
Location
State FL
County Collier
Area Isles Of Collier Preserve
Rooms
Bedroom Description First Floor Bedroom,Master BR Ground,Master BR Sitting Area,Split Bedrooms
Dining Room Dining - Living, Eat-in Kitchen
Kitchen Island
Interior
Interior Features Built-In Cabinets, Foyer, French Doors, Laundry Tub, Pantry, Pull Down Stairs, Smoke Detectors, Tray Ceiling(s), Vaulted Ceiling(s), Volume Ceiling, Walk-In Closet(s), Window Coverings
Heating Central Electric
Flooring Carpet, Wood
Equipment Auto Garage Door, Cooktop - Electric, Dishwasher, Disposal, Dryer, Generator, Grill - Gas, Microwave, Range, Refrigerator/Freezer, Refrigerator/Icemaker, Security System, Self Cleaning Oven, Smoke Detector, Wall Oven, Washer, Washer/Dryer Hookup
Furnishings Unfurnished
Fireplace No
Window Features Window Coverings
Appliance Electric Cooktop, Dishwasher, Disposal, Dryer, Grill - Gas, Microwave, Range, Refrigerator/Freezer, Refrigerator/Icemaker, Self Cleaning Oven, Wall Oven, Washer
Heat Source Central Electric
Exterior
Exterior Feature Open Porch/Lanai, Screened Lanai/Porch, Courtyard, Outdoor Kitchen
Parking Features Driveway Paved, Attached
Garage Spaces 2.0
Pool Community, Below Ground, Concrete, Equipment Stays, Electric Heat, Screen Enclosure
Community Features Clubhouse, Pool, Dog Park, Fitness Center, Fishing, Restaurant, Sidewalks, Street Lights, Tennis Court(s), Gated
Amenities Available Bike And Jog Path, Bocce Court, Business Center, Cabana, Clubhouse, Community Boat Dock, Pool, Community Room, Spa/Hot Tub, Dog Park, Fitness Center, Fishing Pier, Pickleball, Restaurant, Sauna, Sidewalk, Streetlight, Tennis Court(s), Underground Utility
Waterfront Description Intersecting Canal
View Y/N Yes
View Lagoon, Landscaped Area
Roof Type Tile
Porch Deck, Patio
Total Parking Spaces 2
Garage Yes
Private Pool Yes
Building
Lot Description Across From Waterfront, Cul-De-Sac
Building Description Concrete Block,Poured Concrete,Stucco, DSL/Cable Available
Story 1
Water Assessment Paid
Architectural Style Ranch, Single Family
Level or Stories 1
Structure Type Concrete Block,Poured Concrete,Stucco
New Construction No
Schools
Elementary Schools Avalon
Middle Schools Manatee
High Schools Lely
Others
Pets Allowed Yes
Senior Community No
Tax ID 52505040704
Ownership Single Family
Security Features Security System,Smoke Detector(s),Gated Community
Read Less Info
Want to know what your home might be worth? Contact us for a FREE valuation!

Our team is ready to help you sell your home for the highest possible price ASAP

Bought with William Raveis Real Estate
GET MORE INFORMATION
REALTORS®

