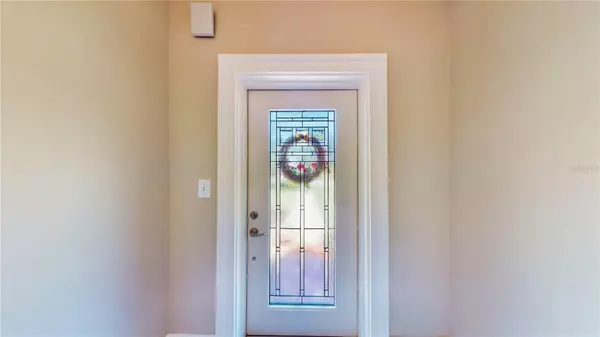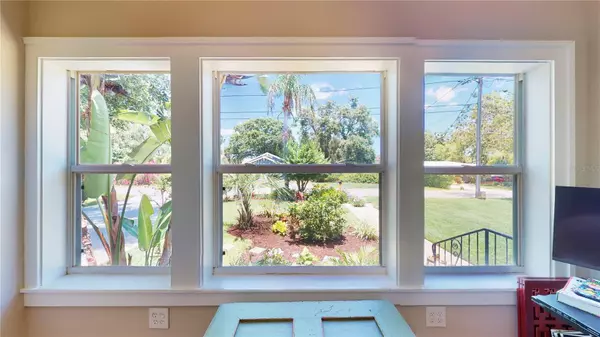$425,000
$450,000
5.6%For more information regarding the value of a property, please contact us for a free consultation.
5 Beds
4 Baths
2,939 SqFt
SOLD DATE : 11/16/2023
Key Details
Sold Price $425,000
Property Type Single Family Home
Sub Type Single Family Residence
Listing Status Sold
Purchase Type For Sale
Square Footage 2,939 sqft
Price per Sqft $144
Subdivision Lake Park Or Huies Sub
MLS Listing ID P4926006
Sold Date 11/16/23
Bedrooms 5
Full Baths 4
Construction Status Appraisal,Financing,Inspections,Other Contract Contingencies
HOA Y/N No
Originating Board Stellar MLS
Year Built 1932
Annual Tax Amount $1,399
Lot Size 0.350 Acres
Acres 0.35
Lot Dimensions 100x151
Property Description
HUGE PRICE DROP! Seller is motivated. Welcome to 127 Palm Place! This Beautiful 5 Bedroom, 4 Bathroom home is Located near Lake Eva and Balmoral Resorts. The home is nestled in a .35 acre 100'x150' partially Fenced lot and has a 2-car garage attached with a detached workshop/garage and there is still parking for more than 6 vehicles comfortably. The home has some established fruit trees and plants for your enjoyment too, Navel Oranges, Lemon, Banana and Pineapples almost ready to pick! You will be centrally located between Tampa and Orlando to keep you within easy commuting distance of all the great amusement parks and major airports. Contained within the walls of this beautifully landscaped home is 3 bedrooms and 2 baths within the main home, and 2 bedrooms and 2 bathrooms within the Guest Addition. There is a centralized Laundry Room and Pantry. The original home has beautiful Hardwood Floors throughout the main rooms and ceramic tile in the bathrooms. The home has Central Air and Ceiling Fans throughout with a beautiful Fireplace that has been converted to ventless Gas Logs but could easily be converted back to wood burning. This home has city water and sewer and NO HOA FEES!
Location
State FL
County Polk
Community Lake Park Or Huies Sub
Zoning R-1A
Rooms
Other Rooms Den/Library/Office, Formal Living Room Separate, Interior In-Law Suite
Interior
Interior Features Ceiling Fans(s), Eat-in Kitchen, High Ceilings, Master Bedroom Main Floor, Solid Surface Counters, Split Bedroom, Stone Counters, Thermostat, Walk-In Closet(s)
Heating Central, Electric, Heat Pump
Cooling Central Air, Mini-Split Unit(s)
Flooring Carpet, Ceramic Tile, Linoleum, Vinyl, Wood
Fireplaces Type Gas, Living Room, Masonry
Furnishings Unfurnished
Fireplace true
Appliance Dishwasher, Electric Water Heater, Microwave, Range, Refrigerator
Laundry Inside, Laundry Room
Exterior
Exterior Feature French Doors, Irrigation System, Private Mailbox, Storage
Parking Features Driveway, Garage Door Opener, Garage Faces Side, Ground Level, Guest, Off Street, Open, Workshop in Garage
Garage Spaces 3.0
Fence Vinyl
Utilities Available BB/HS Internet Available, Cable Available, Electricity Connected, Fiber Optics, Natural Gas Available, Phone Available, Sewer Connected, Water Connected
Roof Type Shingle
Porch Deck, Rear Porch
Attached Garage true
Garage true
Private Pool No
Building
Lot Description City Limits, Oversized Lot, Paved
Story 2
Entry Level Two
Foundation Brick/Mortar, Pillar/Post/Pier, Slab
Lot Size Range 1/4 to less than 1/2
Sewer Public Sewer
Water Public
Architectural Style Craftsman
Structure Type Cement Siding,HardiPlank Type,Wood Frame
New Construction false
Construction Status Appraisal,Financing,Inspections,Other Contract Contingencies
Schools
Middle Schools Daniel Jenkins Academy Of Technology Middle
High Schools Haines City Senior High
Others
Pets Allowed Yes
Senior Community No
Ownership Fee Simple
Acceptable Financing Cash, Conventional
Listing Terms Cash, Conventional
Special Listing Condition None
Read Less Info
Want to know what your home might be worth? Contact us for a FREE valuation!

Our team is ready to help you sell your home for the highest possible price ASAP

© 2025 My Florida Regional MLS DBA Stellar MLS. All Rights Reserved.
Bought with ROBERT SLACK LLC
GET MORE INFORMATION
REALTORS®






