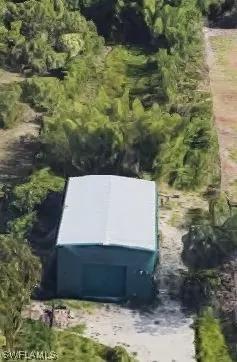$685,000
$685,000
For more information regarding the value of a property, please contact us for a free consultation.
5 Beds
5 Baths
2,645 SqFt
SOLD DATE : 11/15/2023
Key Details
Sold Price $685,000
Property Type Single Family Home
Sub Type Single Family Residence
Listing Status Sold
Purchase Type For Sale
Square Footage 2,645 sqft
Price per Sqft $258
Subdivision Logan Woods
MLS Listing ID 223074899
Sold Date 11/15/23
Style Courtyard,Ranch,One Story
Bedrooms 5
Full Baths 4
Half Baths 1
Construction Status Resale
HOA Y/N No
Year Built 1992
Annual Tax Amount $3,818
Tax Year 2022
Lot Size 1.140 Acres
Acres 1.14
Lot Dimensions Appraiser
Property Description
MULTIPLE OFFERS - HIGHEST AND BEST REQUESTED BY SATURDAY OCT 21 AT 2:00 PM. PRICED TO SELL!
Amazing opportunity to live in Logan Woods. This one level sprawling ranch has 3 bedrooms and 2.5 baths in the main living area and a 2 bedroom + Den, 2 bathroom attached in-law or guest suite with it's own laundry room.
A good sized screened, heated saltwater pool in the courtyard area. There are tile floors throughout the home as well as granite countertops. The main home has two master suites, large great room and a huge laundry room. Out back there is a 1500 SQ/FT LARGE STEEL BULDING 50 FT Long X 30 FT Wide X 20 FT High WITH CONCRETE FLOOR. Great for storing vehicles or a workshop. Seller to include a as-is air conditioner never installed for the
steel building. Motivated Seller! 60 DAY POST CLOSING OCCUPANCY NEEDED NEEDS TLC - SOLD AS-IS. - NO RENTAL RESTRICTIONS.
Location
State FL
County Collier
Community Logan Woods
Area Na23 - S/O Pine Ridge 26, 29, 30, 31, 33, 34
Rooms
Bedroom Description 5.0
Interior
Interior Features Breakfast Bar, Built-in Features, Eat-in Kitchen, Kitchen Island, Main Level Primary, Multiple Primary Suites, Sitting Area in Primary, Shower Only, Separate Shower, Cable T V, Bar, Split Bedrooms, Workshop
Heating Central, Electric
Cooling Central Air, Ceiling Fan(s), Electric
Flooring Tile
Furnishings Unfurnished
Fireplace No
Window Features Single Hung
Appliance Dryer, Dishwasher, Electric Cooktop, Disposal, Ice Maker, Microwave, Refrigerator, Self Cleaning Oven, Tankless Water Heater, Washer
Laundry Inside
Exterior
Exterior Feature Courtyard, None
Parking Features Driveway, Detached, Garage, R V Access/ Parking, Two Spaces, Unpaved
Garage Spaces 12.0
Garage Description 12.0
Pool Concrete, Electric Heat, Heated, In Ground, Salt Water
Community Features Non- Gated
Amenities Available None
Waterfront Description None
Water Access Desc Well
View Landscaped
Roof Type Shingle
Porch Lanai, Porch, Screened
Garage Yes
Private Pool Yes
Building
Lot Description Oversized Lot
Faces South
Story 1
Sewer Septic Tank
Water Well
Architectural Style Courtyard, Ranch, One Story
Additional Building Outbuilding
Unit Floor 1
Structure Type Block,Concrete,Stucco,Wood Frame
Construction Status Resale
Schools
Elementary Schools Vineyards Elementary School
Middle Schools Oakridge Middle School
High Schools Naples High School
Others
Pets Allowed Yes
HOA Fee Include None
Senior Community No
Tax ID 38339320009
Ownership Single Family
Acceptable Financing All Financing Considered, Cash
Listing Terms All Financing Considered, Cash
Financing Cash
Pets Allowed Yes
Read Less Info
Want to know what your home might be worth? Contact us for a FREE valuation!

Our team is ready to help you sell your home for the highest possible price ASAP
Bought with Keller Williams Marco Realty
GET MORE INFORMATION

REALTORS®






