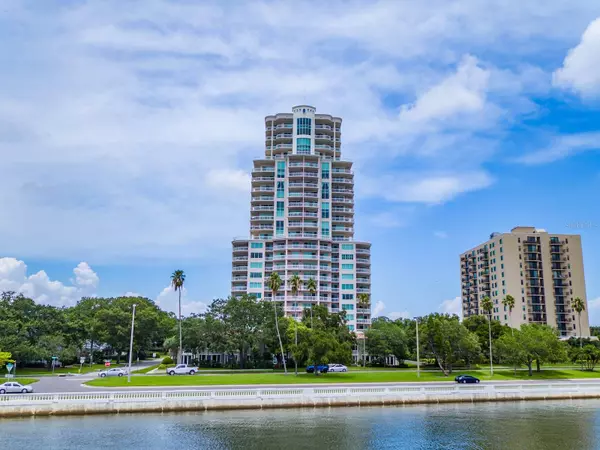$1,385,000
$1,499,000
7.6%For more information regarding the value of a property, please contact us for a free consultation.
3 Beds
4 Baths
3,012 SqFt
SOLD DATE : 11/15/2023
Key Details
Sold Price $1,385,000
Property Type Condo
Sub Type Condominium
Listing Status Sold
Purchase Type For Sale
Square Footage 3,012 sqft
Price per Sqft $459
Subdivision The Alagon On Bayshore A Condo
MLS Listing ID T3473676
Sold Date 11/15/23
Bedrooms 3
Full Baths 3
Half Baths 1
Construction Status Inspections
HOA Fees $1,873/mo
HOA Y/N Yes
Originating Board Stellar MLS
Year Built 2006
Annual Tax Amount $12,903
Property Description
$100K PRICE REDUCTION! THE ALAGON, iconic Bayshore Boulevards stately condominium, will allure you. This beautifully maintained residence on the 4th floor has spectacular Bay views and lovely patios to take in the sunrises and sea life. Upon entering this spacious unit with abundant light you will appreciate the layout, perfect for entertaining. Notice the gleaming hardwood floors, neutral walls, brand new Quartz kitchen countertops and brand new stainless appliances including a double oven. Each of the 3 bedrooms has en suite baths and patio access. The 3rd bedroom has built-in's perfect for an office or den. The expansive Living room Dining room combination flows into a separate family room off the kitchen with pass through breakfast bar. The Alagon offers owners beautiful public rooms for parties and catering, was recently renovated and opens out to the sparkling pool area. There are 2 parking spaces, a spacious storage room and onsite management and 24 hour gated and guarded access. Walk on the Bayshore or to nearby restaurants, drive 10 minutes to downtown, 15 minutes to Tampa Airport and 40 minutes to award winning Gulf beaches. Tampa is a top city to live work and play and the Alagon is a most sought after residence.
Location
State FL
County Hillsborough
Community The Alagon On Bayshore A Condo
Zoning RM-75
Rooms
Other Rooms Storage Rooms
Interior
Interior Features Ceiling Fans(s), Crown Molding, Elevator, High Ceilings, Living Room/Dining Room Combo, Open Floorplan, Solid Wood Cabinets, Stone Counters, Walk-In Closet(s), Window Treatments
Heating Heat Pump
Cooling Central Air
Flooring Carpet, Ceramic Tile, Wood
Furnishings Unfurnished
Fireplace false
Appliance Built-In Oven, Cooktop, Dishwasher, Disposal, Dryer, Electric Water Heater, Exhaust Fan, Freezer, Ice Maker, Microwave, Range Hood, Refrigerator, Washer
Laundry Laundry Room
Exterior
Exterior Feature Other
Parking Features Assigned, Covered, Guest, Under Building
Fence Masonry
Pool Gunite, Heated, In Ground, Lighting
Community Features Buyer Approval Required, Clubhouse, Community Mailbox, Fitness Center, Gated Community - Guard, Sidewalks
Utilities Available Cable Connected, Electricity Connected, Public
Amenities Available Cable TV, Clubhouse, Elevator(s), Fitness Center, Sauna, Security, Storage, Wheelchair Access
Waterfront Description Bay/Harbor
View Y/N 1
Water Access 1
Water Access Desc Bay/Harbor
View City, Water
Roof Type Other
Porch Covered
Garage false
Private Pool No
Building
Story 22
Entry Level One
Foundation Slab
Lot Size Range Non-Applicable
Sewer Public Sewer
Water Public
Structure Type Concrete
New Construction false
Construction Status Inspections
Schools
Elementary Schools Roosevelt-Hb
Middle Schools Coleman-Hb
High Schools Plant-Hb
Others
Pets Allowed Yes
HOA Fee Include Guard - 24 Hour,Pool,Maintenance Structure,Maintenance Grounds,Management,Pool,Security
Senior Community No
Pet Size Medium (36-60 Lbs.)
Ownership Fee Simple
Monthly Total Fees $1, 873
Acceptable Financing Cash, Conventional, FHA, VA Loan
Membership Fee Required Required
Listing Terms Cash, Conventional, FHA, VA Loan
Num of Pet 2
Special Listing Condition None
Read Less Info
Want to know what your home might be worth? Contact us for a FREE valuation!

Our team is ready to help you sell your home for the highest possible price ASAP

© 2025 My Florida Regional MLS DBA Stellar MLS. All Rights Reserved.
Bought with REALNET FLORIDA REAL ESTATE
GET MORE INFORMATION
REALTORS®






