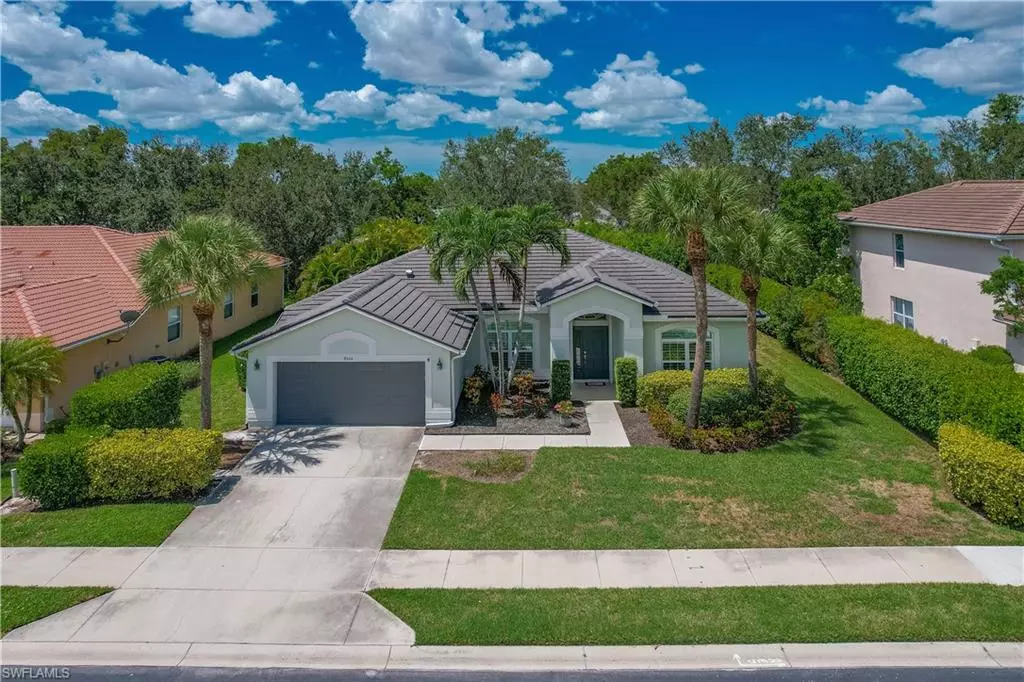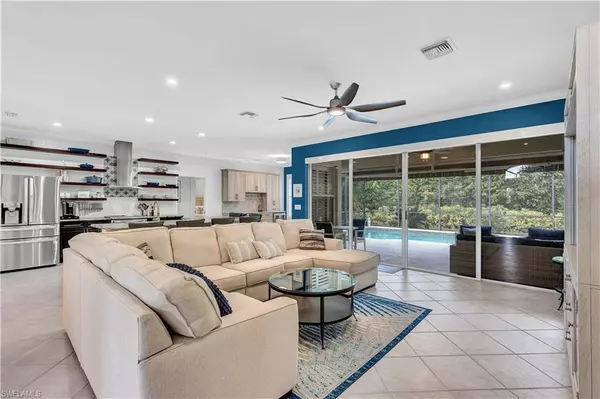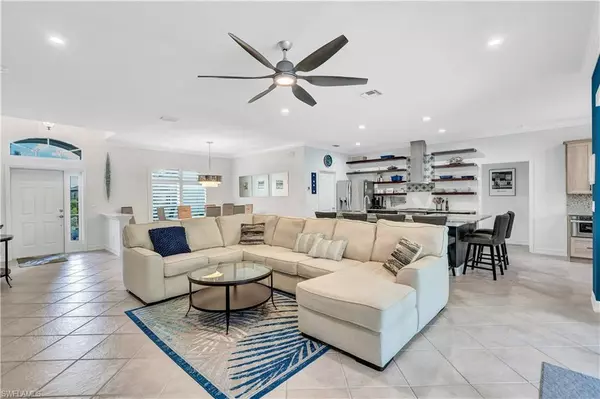$845,000
$855,000
1.2%For more information regarding the value of a property, please contact us for a free consultation.
3 Beds
2 Baths
2,105 SqFt
SOLD DATE : 11/10/2023
Key Details
Sold Price $845,000
Property Type Single Family Home
Sub Type Ranch,Single Family Residence
Listing Status Sold
Purchase Type For Sale
Square Footage 2,105 sqft
Price per Sqft $401
Subdivision Laurel Lakes
MLS Listing ID 223063598
Sold Date 11/10/23
Bedrooms 3
Full Baths 2
HOA Fees $168/qua
HOA Y/N Yes
Originating Board Naples
Year Built 2003
Annual Tax Amount $3,747
Tax Year 2022
Lot Size 10,890 Sqft
Acres 0.25
Property Description
Luxurious Home in Beautiful Community! Roof replaced in 2019, HVAC in 2021, Appliances in 2021, Pool Screen in 2022 and Pool Pump in 2023. New Garage Door in 2021- and so much more! This pristine home requires no work at all. Every detail has been well thought out and finished for you - including the designer furniture. The kitchen is completely updated, with open shelving, oversized granite bar, built in cabinets with wine cooler and drawer microwave. Pantry and laundry conveniently off kitchen.
Kitchen and great room look out at the oversized lanai and solar heated pool. Buyers with pets are in luck! There is plenty of yard space behind the pool and on all sides of the house. Spacious bedrooms and carefully appointed bathrooms will make living here a joy for you, your family, and your guests. A pocket door provides privacy for the 2 guest rooms.
Hurricane prep is a breeze with Kevlar screening, crank and accordion shutters, and impact glass.
Laurel Lakes is friendly neighborhood with the lowest HOA fees in the area. A-Rated schools, and the immediate area is replete with shopping, restaurants, and entertainment. It's a quick jaunt to Wiggins Pass and Vanderbilt Beach!
Location
State FL
County Collier
Area Laurel Lakes
Rooms
Bedroom Description First Floor Bedroom,Master BR Ground,Split Bedrooms
Dining Room Breakfast Bar, Dining - Living
Kitchen Island, Pantry
Interior
Interior Features Built-In Cabinets, Pantry, Smoke Detectors, Walk-In Closet(s), Window Coverings
Heating Central Electric
Flooring Carpet, Laminate, Tile, Wood
Equipment Auto Garage Door, Dishwasher, Disposal, Dryer, Generator, Grill - Gas, Microwave, Refrigerator/Freezer, Security System, Self Cleaning Oven, Smoke Detector, Washer, Washer/Dryer Hookup, Wine Cooler
Furnishings Furnished
Fireplace No
Window Features Window Coverings
Appliance Dishwasher, Disposal, Dryer, Grill - Gas, Microwave, Refrigerator/Freezer, Self Cleaning Oven, Washer, Wine Cooler
Heat Source Central Electric
Exterior
Exterior Feature Screened Lanai/Porch
Parking Features Covered, Driveway Paved, Attached
Garage Spaces 2.0
Pool Community, Below Ground, Concrete, Solar Heat, Screen Enclosure
Community Features Clubhouse, Park, Pool, Fitness Center, Sidewalks, Street Lights, Tennis Court(s), Gated
Amenities Available Basketball Court, Barbecue, Clubhouse, Park, Pool, Community Room, Spa/Hot Tub, Fitness Center, Internet Access, Play Area, Sidewalk, Streetlight, Tennis Court(s), Underground Utility
Waterfront Description None
View Y/N Yes
View Landscaped Area
Roof Type Tile
Street Surface Paved
Porch Patio
Total Parking Spaces 2
Garage Yes
Private Pool Yes
Building
Lot Description Oversize
Building Description Concrete Block,Stucco, DSL/Cable Available
Story 1
Water Central
Architectural Style Ranch, Traditional, Single Family
Level or Stories 1
Structure Type Concrete Block,Stucco
New Construction No
Schools
Elementary Schools Laurel Oak Elementary
Middle Schools Oakridge Middle
High Schools Gulf Coast High School
Others
Pets Allowed With Approval
Senior Community No
Tax ID 54523003828
Ownership Single Family
Security Features Security System,Smoke Detector(s),Gated Community
Read Less Info
Want to know what your home might be worth? Contact us for a FREE valuation!

Our team is ready to help you sell your home for the highest possible price ASAP

Bought with Caine Luxury Team
GET MORE INFORMATION

REALTORS®






