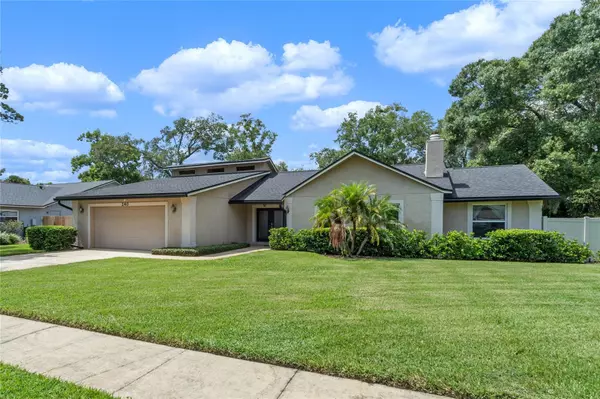$479,900
$479,900
For more information regarding the value of a property, please contact us for a free consultation.
3 Beds
2 Baths
1,944 SqFt
SOLD DATE : 11/08/2023
Key Details
Sold Price $479,900
Property Type Single Family Home
Sub Type Single Family Residence
Listing Status Sold
Purchase Type For Sale
Square Footage 1,944 sqft
Price per Sqft $246
Subdivision Columbus Harbor
MLS Listing ID O6142106
Sold Date 11/08/23
Bedrooms 3
Full Baths 2
HOA Fees $23/ann
HOA Y/N Yes
Originating Board Stellar MLS
Year Built 1981
Annual Tax Amount $2,455
Lot Size 0.290 Acres
Acres 0.29
Property Description
Exquisite Asymmetrical home in the heart of Longwood! Boasting 3 bedrooms, 2 full bathrooms, nearly 2,000 sqft of space, elegant hardwood floors and vaulted ceilings that add an airy feel to the already spacious home. Upon entry and immediately to your right, you'll notice a formal living room showcasing a floor to ceiling stone wood-burning fire place. It's seclusion from the rest of the home makes for the perfect office space or den! The open concept floor plan allows for a seamless kitchen, dining room and family room combination and is perfect for entertaining. The gourmet kitchen features extra tall cabinets, gorgeous granite countertops and an island perfect for the home chef. Stainless steel appliances add a wonderful touch to the already great kitchen! The Primary retreat has sky high ceiling complete with built-in features, an ensuite bathroom with a glass enclosed shower and dual sinks and an enormous custom walk-in closet. Within the home are two more spacious bedrooms and another full bathroom. Step outside to a fully fenced yard, meticulously manicured, offering both privacy and a space for a swing set or a pool. With a full irrigation system on a well, your plants and grass will stay beautiful all year!
As a member of the community, Columbus Harbour, you have exclusive access to a private boat ramp and dock into Lake Fairy which adds a touch of adventure to this suburban sanctuary. This residence blends style and functionality seamlessly, making it a rare find in the Longwood area. The historic city of Longwood has a tradition of fabulous events, festivals and parades. This city has the perfect small town feel within exciting Central Florida. Whether you seek tranquility or love outdoor activities, this property has it all. Don't miss your chance - call today to schedule your exclusive showing!
Location
State FL
County Seminole
Community Columbus Harbor
Zoning LDR
Rooms
Other Rooms Formal Living Room Separate
Interior
Interior Features Built-in Features, Ceiling Fans(s), Eat-in Kitchen, High Ceilings, Kitchen/Family Room Combo, Living Room/Dining Room Combo, Master Bedroom Main Floor, Open Floorplan, Solid Wood Cabinets, Stone Counters, Vaulted Ceiling(s)
Heating Central, Electric
Cooling Central Air
Flooring Carpet, Ceramic Tile, Wood
Fireplaces Type Living Room, Wood Burning
Furnishings Unfurnished
Fireplace true
Appliance Dishwasher, Microwave, Range, Refrigerator
Exterior
Exterior Feature French Doors, Lighting, Sidewalk
Garage Spaces 2.0
Fence Fenced, Vinyl, Wood
Utilities Available BB/HS Internet Available, Cable Available, Electricity Connected, Sewer Connected, Water Connected
Roof Type Shingle
Attached Garage true
Garage true
Private Pool No
Building
Story 2
Entry Level One
Foundation Slab
Lot Size Range 1/4 to less than 1/2
Sewer Public Sewer
Water Public
Structure Type Block,Concrete,Stucco
New Construction false
Schools
Elementary Schools Longwood Elementary
Middle Schools Milwee Middle
High Schools Lyman High
Others
Pets Allowed Cats OK, Dogs OK
Senior Community No
Ownership Fee Simple
Monthly Total Fees $23
Acceptable Financing Cash, Conventional, FHA, VA Loan
Membership Fee Required Required
Listing Terms Cash, Conventional, FHA, VA Loan
Special Listing Condition None
Read Less Info
Want to know what your home might be worth? Contact us for a FREE valuation!

Our team is ready to help you sell your home for the highest possible price ASAP

© 2025 My Florida Regional MLS DBA Stellar MLS. All Rights Reserved.
Bought with WATSON REALTY CORP
GET MORE INFORMATION
REALTORS®






