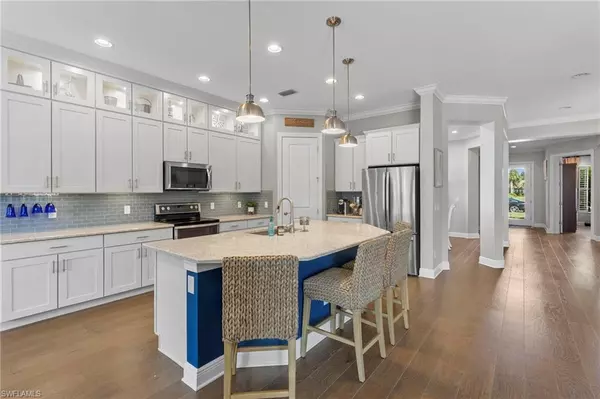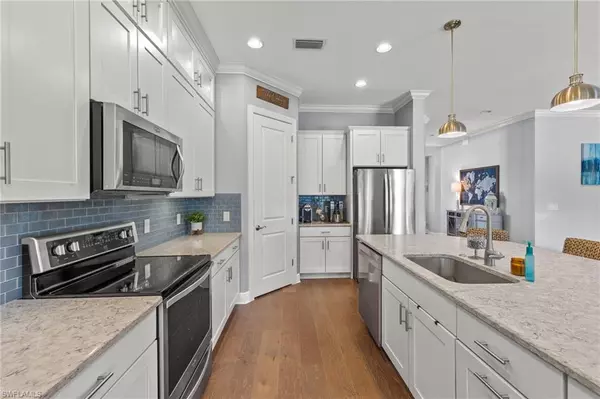$999,999
$999,999
For more information regarding the value of a property, please contact us for a free consultation.
3 Beds
3 Baths
2,880 SqFt
SOLD DATE : 11/01/2023
Key Details
Sold Price $999,999
Property Type Single Family Home
Sub Type Ranch,Single Family Residence
Listing Status Sold
Purchase Type For Sale
Square Footage 2,880 sqft
Price per Sqft $347
Subdivision Raffia Preserve
MLS Listing ID 223061355
Sold Date 11/01/23
Bedrooms 3
Full Baths 3
HOA Y/N Yes
Originating Board Naples
Year Built 2016
Annual Tax Amount $8,653
Tax Year 2022
Lot Size 0.270 Acres
Acres 0.27
Property Description
Welcome home to Raffia Preserve, one of Naples’ most convenient locations, with the opportunity to own a desirable, WCI built, Corsica model with private preserve and partial lake view. This spacious home comes with 2,880 square feet, 3 bedrooms +den and 3 baths, and this Great Room floor plan is loaded with upgrades. The kitchen comes complete w/ 42-inch raised panel cabinetry w/ custom illuminated glass uppers, cabinetry lighting, a stainless steel appliance package, and an oversized island with a smooth granite countertop. The layout allows for seamless entertainment, with stacking lanai sliders for that perfect indoor outdoor lifestyle. Outside in your lanai, you’ll find a picturesque view with a custom kitchen, pool/spa and great SW exposure. Upgrades include hardwood floors in main area den and master, custom French doors, Murphy bed in the den, crown molding throughout, custom wood closets, plantation shutters, landscape lighting and custom sliding barn door opening to the large laundry room. Family and pet-friendly community with amenities including a resort-style pool, basketball court, fitness center and club room. Located close to shopping and A-rated schools.
Location
State FL
County Collier
Area Raffia Preserve
Rooms
Bedroom Description First Floor Bedroom,Master BR Ground,Split Bedrooms
Dining Room Dining - Living, Eat-in Kitchen, Formal
Kitchen Island, Pantry
Interior
Interior Features Closet Cabinets, Foyer, Laundry Tub, Pull Down Stairs, Smoke Detectors, Walk-In Closet(s), Window Coverings
Heating Central Electric
Flooring Tile, Vinyl, Wood
Equipment Auto Garage Door, Cooktop - Electric, Dishwasher, Disposal, Dryer, Microwave, Range, Refrigerator/Icemaker, Self Cleaning Oven, Smoke Detector, Washer
Furnishings Unfurnished
Fireplace No
Window Features Window Coverings
Appliance Electric Cooktop, Dishwasher, Disposal, Dryer, Microwave, Range, Refrigerator/Icemaker, Self Cleaning Oven, Washer
Heat Source Central Electric
Exterior
Exterior Feature Screened Lanai/Porch, Outdoor Kitchen
Parking Features Attached
Garage Spaces 2.0
Pool Community, Below Ground, Concrete, Equipment Stays, Electric Heat
Community Features Clubhouse, Park, Pool, Sidewalks, Street Lights, Gated
Amenities Available Clubhouse, Park, Pool, Community Room, Storage, Internet Access, Play Area, Sidewalk, Streetlight, Underground Utility
Waterfront Description None
View Y/N Yes
View Landscaped Area, Preserve, Trees/Woods
Roof Type Tile
Total Parking Spaces 2
Garage Yes
Private Pool Yes
Building
Lot Description Regular
Building Description Concrete Block,Poured Concrete,Stucco, DSL/Cable Available
Story 1
Water Assessment Paid, Central
Architectural Style Ranch, Single Family
Level or Stories 1
Structure Type Concrete Block,Poured Concrete,Stucco
New Construction No
Others
Pets Allowed With Approval
Senior Community No
Tax ID 69020006562
Ownership Single Family
Security Features Smoke Detector(s),Gated Community
Read Less Info
Want to know what your home might be worth? Contact us for a FREE valuation!

Our team is ready to help you sell your home for the highest possible price ASAP

Bought with Premiere Plus Realty Company
GET MORE INFORMATION

REALTORS®






