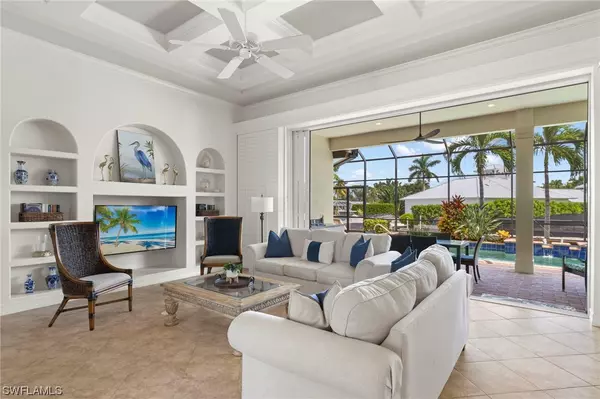$4,000,000
$4,250,000
5.9%For more information regarding the value of a property, please contact us for a free consultation.
3 Beds
4 Baths
3,000 SqFt
SOLD DATE : 11/06/2023
Key Details
Sold Price $4,000,000
Property Type Single Family Home
Sub Type Single Family Residence
Listing Status Sold
Purchase Type For Sale
Square Footage 3,000 sqft
Price per Sqft $1,333
Subdivision Royal Harbor
MLS Listing ID 223074004
Sold Date 11/06/23
Style Contemporary
Bedrooms 3
Full Baths 3
Half Baths 1
Construction Status Resale
HOA Y/N No
Year Built 2004
Annual Tax Amount $20,134
Tax Year 2022
Lot Size 10,454 Sqft
Acres 0.24
Lot Dimensions Appraiser
Property Description
Discover the epitome of luxury living with this exquisite home that embodies the perfect harmony of elegance, comfort, and waterfront living in the coveted Royal Harbor neighborhood. Built in 2004, this residence features a spacious open floor plan that seamlessly blends for the ultimate indoor/outdoor living. With three sizable en suite bedrooms plus a den that easily doubles into a 4th bedroom, a powder bath, this home effortlessly marries comfort and functionality, ensuring that every aspect of your waterfront living experience is both elegant and practical. The exterior of this remarkable property extends an invitation to outdoor living at its finest, boasting a generously sized pool, a soothing spa, and an enchanting overflowing fountain, creating a picturesque oasis that is perfect for relaxation and entertaining and all overlooking the intersecting canal with your own private boat dock and lift, inviting endless days of boating adventures on Naples' picturesque waterways with direct gulf access.
Location
State FL
County Collier
Community Royal Harbor
Area Na08 - Royal Harbor-Windstar Are
Rooms
Bedroom Description 3.0
Interior
Interior Features Breakfast Bar, Breakfast Area, Bathtub, Tray Ceiling(s), Separate/ Formal Dining Room, Dual Sinks, French Door(s)/ Atrium Door(s), Kitchen Island, Separate Shower, Cable T V, Vaulted Ceiling(s), Walk- In Closet(s)
Heating Central, Electric
Cooling Central Air, Electric
Flooring Tile
Furnishings Furnished
Fireplace No
Window Features Single Hung,Impact Glass,Shutters
Appliance Built-In Oven, Dishwasher, Electric Cooktop, Disposal, Ice Maker, Microwave, Refrigerator, Washer
Laundry Inside, Laundry Tub
Exterior
Exterior Feature Patio, Water Feature
Parking Features Attached, Garage, Garage Door Opener
Garage Spaces 2.0
Garage Description 2.0
Pool Concrete, Electric Heat, Heated, In Ground, Pool Equipment, Screen Enclosure
Community Features Boat Facilities, Non- Gated
Amenities Available See Remarks
Waterfront Description Canal Access, Intersecting Canal, Seawall
Water Access Desc Public
View Canal
Roof Type Tile
Porch Lanai, Patio, Porch, Screened
Garage Yes
Private Pool Yes
Building
Lot Description Rectangular Lot
Faces Northwest
Story 1
Sewer Public Sewer
Water Public
Architectural Style Contemporary
Unit Floor 1
Structure Type Block,Concrete,Stucco
Construction Status Resale
Schools
Elementary Schools Lakepark
Middle Schools Gulfview
High Schools Naples High
Others
Pets Allowed Yes
HOA Fee Include None
Senior Community No
Tax ID 18316280001
Ownership Single Family
Acceptable Financing All Financing Considered, Cash
Listing Terms All Financing Considered, Cash
Financing Cash
Pets Allowed Yes
Read Less Info
Want to know what your home might be worth? Contact us for a FREE valuation!

Our team is ready to help you sell your home for the highest possible price ASAP
Bought with Premier Sotheby's Int'l Realty
GET MORE INFORMATION

REALTORS®






