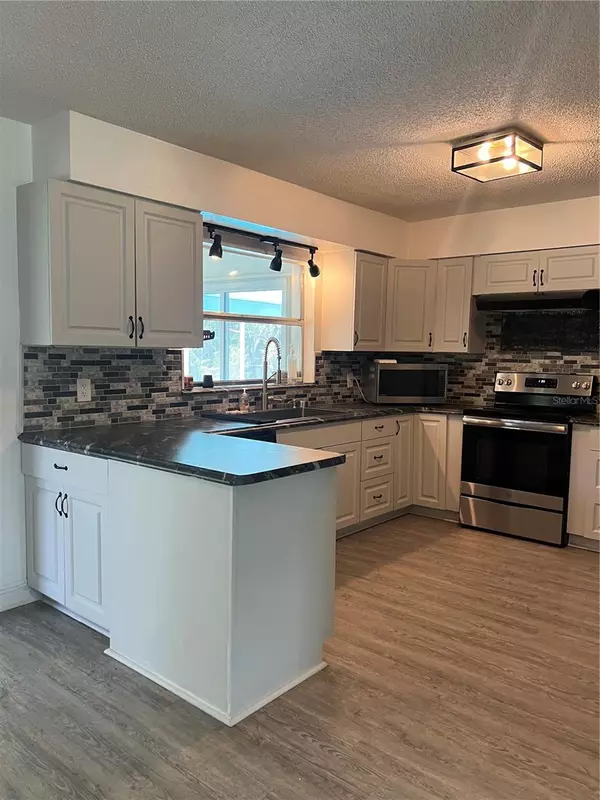$330,000
$339,000
2.7%For more information regarding the value of a property, please contact us for a free consultation.
3 Beds
2 Baths
1,751 SqFt
SOLD DATE : 11/06/2023
Key Details
Sold Price $330,000
Property Type Single Family Home
Sub Type Single Family Residence
Listing Status Sold
Purchase Type For Sale
Square Footage 1,751 sqft
Price per Sqft $188
Subdivision Spring Lake Vill 01
MLS Listing ID C7479235
Sold Date 11/06/23
Bedrooms 3
Full Baths 2
HOA Fees $3/ann
HOA Y/N Yes
Originating Board Stellar MLS
Year Built 1973
Annual Tax Amount $1,852
Lot Size 0.500 Acres
Acres 0.5
Lot Dimensions 115x187
Property Description
Pool home nestled on half an acre in Spring Lake. This Clean and Spacious 3 bedroom/2-bathroom home has many upgrades and is move in ready. Roof 2019, with energy saving solar panels paid in full, come take advantage of $35 on average electrical bill. Come enjoy the alluring large, caged saltwater pool that was recently updated with new pool pump and heater. The kitchen was recently updated with new counter tops, sink and has stainless steel appliances and new refrigerator. You will enjoy the spacious lanai with lots of natural light, that overlooks the pool. The master bedroom has a walk-in closet, ensuite bathroom with double vanities and has access to the pool. This home has also been updated with new vinyl plank flooring, new rain soft water softener system, new water heater and Anderson windows. You are a short walk to Lake Istokpoga, nature trail, picnic area and park. This property is well cared for and ready for new owners. Welcome Home!
Location
State FL
County Highlands
Community Spring Lake Vill 01
Zoning R1
Interior
Interior Features Thermostat, Walk-In Closet(s), Window Treatments
Heating Central
Cooling Central Air
Flooring Vinyl
Fireplace false
Appliance Built-In Oven, Dishwasher, Electric Water Heater, Refrigerator
Exterior
Exterior Feature Other
Garage Spaces 2.0
Pool In Ground
Utilities Available Electricity Connected
Roof Type Shingle
Attached Garage true
Garage true
Private Pool Yes
Building
Story 1
Entry Level One
Foundation Slab
Lot Size Range 1/2 to less than 1
Sewer Septic Tank
Water Public, Well
Structure Type Concrete
New Construction false
Others
Pets Allowed Yes
Senior Community No
Ownership Fee Simple
Monthly Total Fees $3
Acceptable Financing Cash, Conventional, FHA, USDA Loan, VA Loan
Membership Fee Required Required
Listing Terms Cash, Conventional, FHA, USDA Loan, VA Loan
Special Listing Condition None
Read Less Info
Want to know what your home might be worth? Contact us for a FREE valuation!

Our team is ready to help you sell your home for the highest possible price ASAP

© 2024 My Florida Regional MLS DBA Stellar MLS. All Rights Reserved.
Bought with PRESTIGE REALTY OF FLORIDA, LL
GET MORE INFORMATION

REALTORS®






