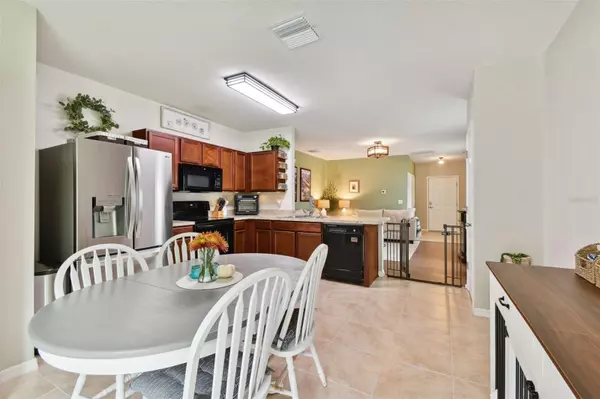$320,000
$319,000
0.3%For more information regarding the value of a property, please contact us for a free consultation.
3 Beds
2 Baths
1,388 SqFt
SOLD DATE : 11/06/2023
Key Details
Sold Price $320,000
Property Type Single Family Home
Sub Type Single Family Residence
Listing Status Sold
Purchase Type For Sale
Square Footage 1,388 sqft
Price per Sqft $230
Subdivision Carriage Pte South Ph 2C 2
MLS Listing ID U8215266
Sold Date 11/06/23
Bedrooms 3
Full Baths 2
Construction Status Inspections
HOA Fees $8/ann
HOA Y/N Yes
Originating Board Stellar MLS
Year Built 2017
Annual Tax Amount $5,292
Lot Size 7,840 Sqft
Acres 0.18
Lot Dimensions 65.65x119.22
Property Description
WELCOME to this charming 3-bedroom, 2-bathroom home in Gibsonton's serene Carriage Pointe South community. Situated on a tranquil cul-de-sac, this property offers the perfect blend of comfort, convenience, and community living. As you approach the property, you'll be greeted by its lovely curb appeal and two-car garage. Relax in the cozy gathering room or prepare a meal for friends in the well-appointed kitchen featuring modern appliances and a breakfast bar which overlooks the living room. Enjoy carpet-free living, as this home has been updated with laminate wood flooring. The primary bedroom features an en-suite bathroom and walk-in closet, while two additional bedrooms offer flexibility. Step outside to the extended lanai and private backyard, perfect for enjoying Florida's weather. Carriage Pointe South offers amenities like a pool, playground, workout facility, tennis courts, and clubhouse, creating a welcoming atmosphere. Conveniently located near major highways, shopping, schools, and medical facilities, this is your chance to own a piece of Gibsonton's suburban tranquility. Within the past year, the seller has updated the sink faucets, extended the back patio and added a block fire pit to the back yard. Additionally, the interior was recently painted and smoke/carbon monoxide detectors replaced.
DON'T MISS THIS OPPORTUNITY! Schedule your private showing today!
Location
State FL
County Hillsborough
Community Carriage Pte South Ph 2C 2
Zoning PD
Interior
Interior Features Ceiling Fans(s), Eat-in Kitchen, Open Floorplan, Solid Wood Cabinets, Walk-In Closet(s)
Heating Central, Electric
Cooling Central Air
Flooring Ceramic Tile, Laminate
Fireplace false
Appliance Dishwasher, Dryer, Microwave, Range, Refrigerator, Washer
Laundry In Kitchen
Exterior
Exterior Feature Irrigation System, Rain Gutters, Sidewalk, Sliding Doors
Parking Features Driveway, Garage Door Opener
Garage Spaces 2.0
Community Features Buyer Approval Required, Clubhouse, Community Mailbox, Deed Restrictions, Fitness Center, Park, Playground, Pool, Sidewalks, Tennis Courts
Utilities Available BB/HS Internet Available, Cable Available, Electricity Connected, Public, Street Lights, Underground Utilities, Water Connected
Amenities Available Clubhouse, Fitness Center, Maintenance, Park, Pool, Tennis Court(s)
View Trees/Woods
Roof Type Shingle
Porch Front Porch, Rear Porch
Attached Garage true
Garage true
Private Pool No
Building
Lot Description Cul-De-Sac, Sidewalk, Paved
Story 1
Entry Level One
Foundation Block
Lot Size Range 0 to less than 1/4
Builder Name Ryan Homes
Sewer Public Sewer
Water Public
Architectural Style Ranch
Structure Type Concrete,Stucco
New Construction false
Construction Status Inspections
Schools
Elementary Schools Corr-Hb
Middle Schools Eisenhower-Hb
High Schools East Bay-Hb
Others
Pets Allowed Breed Restrictions, Yes
HOA Fee Include Pool,Maintenance Grounds,Management,Pool,Recreational Facilities
Senior Community No
Ownership Fee Simple
Monthly Total Fees $8
Acceptable Financing Cash, FHA, USDA Loan, VA Loan
Membership Fee Required Required
Listing Terms Cash, FHA, USDA Loan, VA Loan
Special Listing Condition None
Read Less Info
Want to know what your home might be worth? Contact us for a FREE valuation!

Our team is ready to help you sell your home for the highest possible price ASAP

© 2025 My Florida Regional MLS DBA Stellar MLS. All Rights Reserved.
Bought with KELLER WILLIAMS SUBURBAN TAMPA
GET MORE INFORMATION
REALTORS®






