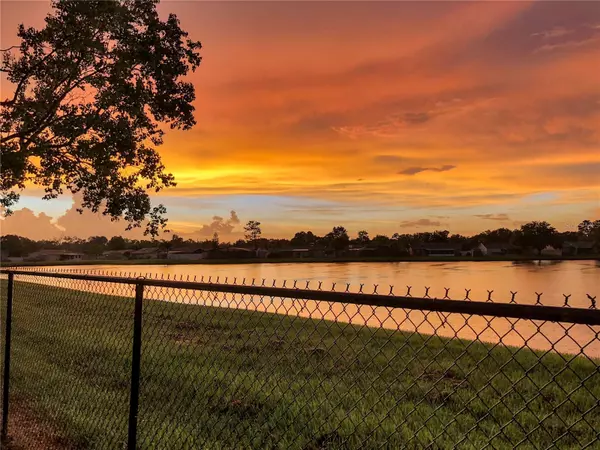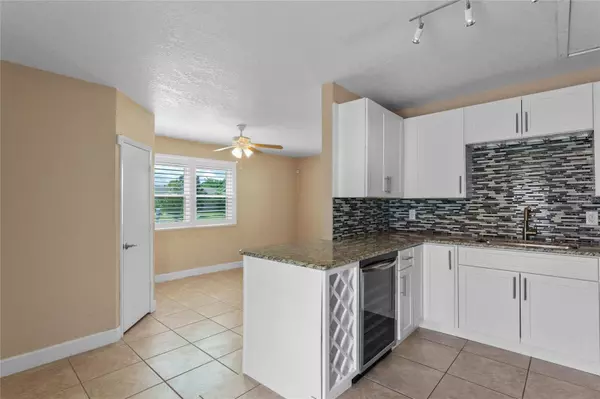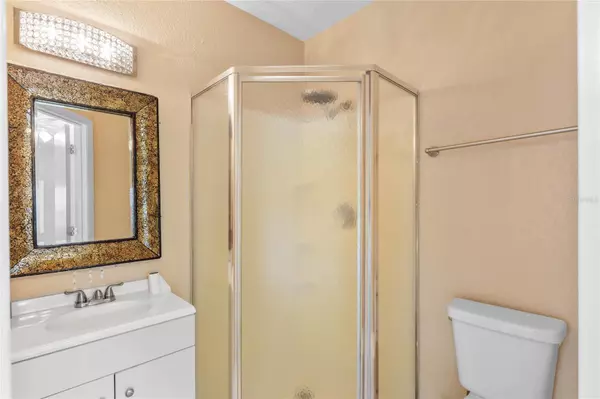$400,000
$398,000
0.5%For more information regarding the value of a property, please contact us for a free consultation.
4 Beds
3 Baths
1,729 SqFt
SOLD DATE : 11/02/2023
Key Details
Sold Price $400,000
Property Type Single Family Home
Sub Type Single Family Residence
Listing Status Sold
Purchase Type For Sale
Square Footage 1,729 sqft
Price per Sqft $231
Subdivision Bacchus Gardens Sec 01
MLS Listing ID O6144713
Sold Date 11/02/23
Bedrooms 4
Full Baths 3
HOA Y/N No
Originating Board Stellar MLS
Year Built 1976
Annual Tax Amount $2,559
Lot Size 7,840 Sqft
Acres 0.18
Property Description
***** AMAZING WATER VIEW PRIME RIO PINAR AREA ORLANDO HOME WITH UPGRADES THROUGH OUT! ***** This home has everything you could ever want! The KITCHEN has GRANITE COUNTERS, STAINLESS APPLIANCES, DEEP SINK and CONVECTION STOVE. The SECOND KITCHEN has UPGRADED CABINETS, STAINLESS APPLIANCES and WINE COOLER. There is a LARGE FAMILY ROOM just off the DINING ROOM with LARGE FRENCH DOORS. NEW WINDOWS AND PLANTATION SHUTTERS. The MASTER BATHROOM is UPGRADED with FULL GLASS SHOWER, NEWER VANITY and LIGHT FIXTURE. There is a FULL WATER VIEW facing back. PRIME LOCATION 15 minutes from UCF, 10 minutes from Waterford Lakes Town Center and 15 minutes from Valencia Community College.
Location
State FL
County Orange
Community Bacchus Gardens Sec 01
Zoning R-1
Rooms
Other Rooms Family Room, Inside Utility
Interior
Interior Features Ceiling Fans(s), Open Floorplan, Smart Home, Stone Counters, Thermostat, Window Treatments
Heating Electric
Cooling Central Air
Flooring Tile
Furnishings Unfurnished
Fireplace false
Appliance Convection Oven, Dishwasher, Dryer, Microwave, Range, Refrigerator, Washer, Wine Refrigerator
Laundry Inside
Exterior
Exterior Feature Other
Parking Features None
Fence Fenced, Vinyl
Utilities Available BB/HS Internet Available, Cable Available, Electricity Available, Public, Water Available
Waterfront Description Pond
View Y/N 1
View Water
Roof Type Shingle
Porch Covered, Front Porch, Patio, Porch, Rear Porch
Garage false
Private Pool No
Building
Lot Description Cleared, In County, Paved
Entry Level One
Foundation Slab
Lot Size Range 0 to less than 1/4
Sewer Public Sewer
Water Public
Architectural Style Ranch
Structure Type Block,Stucco
New Construction false
Schools
Elementary Schools Chickasaw Elem
Middle Schools Liberty Middle
High Schools Colonial High
Others
Pets Allowed Yes
Senior Community No
Ownership Fee Simple
Acceptable Financing Cash, Conventional, FHA, VA Loan
Membership Fee Required None
Listing Terms Cash, Conventional, FHA, VA Loan
Special Listing Condition None
Read Less Info
Want to know what your home might be worth? Contact us for a FREE valuation!

Our team is ready to help you sell your home for the highest possible price ASAP

© 2025 My Florida Regional MLS DBA Stellar MLS. All Rights Reserved.
Bought with THE BROKER HOUSE LLC
GET MORE INFORMATION
REALTORS®






