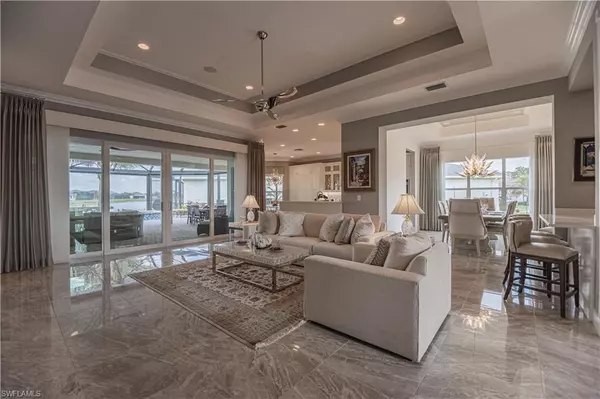$1,800,000
$1,899,000
5.2%For more information regarding the value of a property, please contact us for a free consultation.
3 Beds
4 Baths
3,102 SqFt
SOLD DATE : 10/31/2023
Key Details
Sold Price $1,800,000
Property Type Single Family Home
Sub Type Ranch,Single Family Residence
Listing Status Sold
Purchase Type For Sale
Square Footage 3,102 sqft
Price per Sqft $580
Subdivision Valencia Bonita
MLS Listing ID 223019390
Sold Date 10/31/23
Bedrooms 3
Full Baths 3
Half Baths 1
HOA Y/N Yes
Originating Board Naples
Year Built 2018
Annual Tax Amount $9,914
Tax Year 2021
Lot Size 0.459 Acres
Acres 0.459
Property Description
You have just found your Florida dream home! Whether you enjoy relaxing in the pool, grilling a gourmet meal or entertaining guests, this exquisitely appointed Carlyle has it all! Perfectly situated to make the most of long lake views, this home sits on the largest lot in the community. A spacious owners' suite with dual closets, 2 large guest bedrooms & huge club room provide the perfect space. This home has been custom designed with over $325,000 in builder & after-market upgrades including huge extended lanai, salt-water pool/spa heated by natural gas & solar, custom outdoor kitchen w/natural gas grill, whole house generator, California Closets, impact glass windows & doors throughout, electric Hunter Douglas window coverings, elecrtric privacy shades on pool cage, crown molding & so much more! This 55+ active adult community offers a 45,000 sq. ft. clubhouse and unlimited options to enjoy an active lifestyle including lap & resort pools, tennis, pickleball, restaurants, outdoor bar, loaded activity calendar, salon and dog parks. Meticulously maintained & truly ready to enjoy!
Location
State FL
County Lee
Area Valencia Bonita
Zoning RPD
Rooms
Bedroom Description Master BR Ground,Split Bedrooms
Dining Room Breakfast Bar, Eat-in Kitchen, Formal
Kitchen Gas Available, Island, Pantry
Interior
Interior Features Bar, Built-In Cabinets, Closet Cabinets, Laundry Tub, Pantry, Smoke Detectors, Wired for Sound, Tray Ceiling(s), Walk-In Closet(s), Wet Bar, Window Coverings
Heating Central Electric, Zoned
Flooring Carpet, Tile, Wood
Equipment Auto Garage Door, Cooktop - Gas, Dishwasher, Disposal, Double Oven, Dryer, Generator, Grill - Gas, Microwave, Refrigerator/Freezer, Smoke Detector, Solar Panels, Wall Oven, Washer, Wine Cooler
Furnishings Partially
Fireplace No
Window Features Window Coverings
Appliance Gas Cooktop, Dishwasher, Disposal, Double Oven, Dryer, Grill - Gas, Microwave, Refrigerator/Freezer, Wall Oven, Washer, Wine Cooler
Heat Source Central Electric, Zoned
Exterior
Exterior Feature Screened Lanai/Porch, Outdoor Kitchen
Parking Features Driveway Paved, Paved, Attached
Garage Spaces 3.0
Pool Community, Below Ground, Concrete, Gas Heat, Solar Heat, Pool Bath, Salt Water, Screen Enclosure
Community Features Clubhouse, Pool, Dog Park, Fitness Center, Restaurant, Sidewalks, Tennis Court(s), Gated
Amenities Available Basketball Court, Billiard Room, Bocce Court, Business Center, Cabana, Clubhouse, Pool, Community Room, Spa/Hot Tub, Dog Park, Fitness Center, Full Service Spa, Hobby Room, Internet Access, Pickleball, Restaurant, Sidewalk, Tennis Court(s), Underground Utility
Waterfront Description Lake
View Y/N Yes
View Lake, Water
Roof Type Tile
Street Surface Paved
Total Parking Spaces 3
Garage Yes
Private Pool Yes
Building
Lot Description Irregular Lot, Oversize
Story 1
Water Central
Architectural Style Ranch, Single Family
Level or Stories 1
Structure Type Concrete Block,Stucco
New Construction No
Others
Pets Allowed With Approval
Senior Community No
Tax ID 02-48-26-B4-05000.5910
Ownership Single Family
Security Features Smoke Detector(s),Gated Community
Read Less Info
Want to know what your home might be worth? Contact us for a FREE valuation!

Our team is ready to help you sell your home for the highest possible price ASAP

Bought with Sterling Realty of SWFL
GET MORE INFORMATION

REALTORS®






