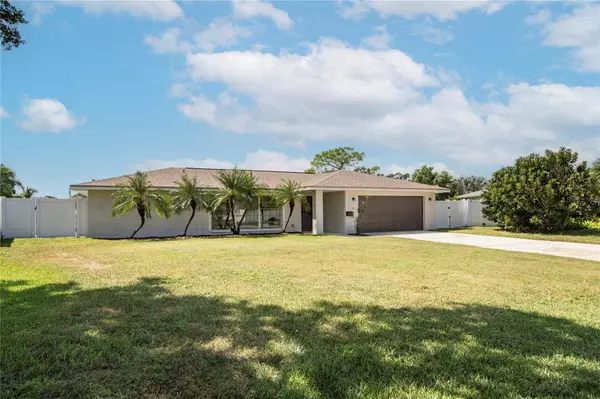$944,000
$935,000
1.0%For more information regarding the value of a property, please contact us for a free consultation.
3 Beds
2 Baths
1,959 SqFt
SOLD DATE : 10/31/2023
Key Details
Sold Price $944,000
Property Type Single Family Home
Sub Type Single Family Residence
Listing Status Sold
Purchase Type For Sale
Square Footage 1,959 sqft
Price per Sqft $481
Subdivision Tanglewood Isle Sub
MLS Listing ID U8215936
Sold Date 10/31/23
Bedrooms 3
Full Baths 2
HOA Y/N No
Originating Board Stellar MLS
Year Built 1971
Annual Tax Amount $4,914
Lot Size 0.310 Acres
Acres 0.31
Lot Dimensions 96x146
Property Description
Wonderful waterfront home in Tanglewood Island Estates on Tampa Bay. Deep sailboat water on a large waterfront (over 1/3 of an acre) lot with a big backyard. 6' PVC privacy fence. New Roof. Extra large driveway for plenty of parking. Split floor plan. Large inside laundry room. Three walk-in closets. New electrical panel. Freshly painted interior and exterior. Formal Living Room. The kitchen has a pass through window to the pool and view of the waterfront. Vacant, easy to show. Close to Mangrove Golf Course, Shore Acres Elementary School, 15 minutes to Downtown St. Petersburg for Rays games at Tropicana Field. Only 15 minutes also to Tampa International Airport. Tampa Bay water with access to the Gulf of Mexico and St Pete Pier for boating excursions. Restaurants and shopping galore along the 4th Street corridor from Tampa to Downtown St Pete. Also Sarasota is just over the Sunshine Skyway bridge to the south and St Pete Beach is 20 minutes to the west.
Location
State FL
County Pinellas
Community Tanglewood Isle Sub
Zoning RES
Direction NE
Rooms
Other Rooms Inside Utility
Interior
Interior Features Ceiling Fans(s), Central Vaccum, Kitchen/Family Room Combo, L Dining, Living Room/Dining Room Combo, Master Bedroom Main Floor, Split Bedroom, Walk-In Closet(s), Window Treatments
Heating Central
Cooling Central Air
Flooring Carpet, Parquet, Slate, Vinyl
Furnishings Unfurnished
Fireplace false
Appliance Built-In Oven, Dishwasher, Disposal, Dryer, Electric Water Heater, Microwave, Range, Refrigerator, Washer
Laundry Inside, Laundry Room
Exterior
Exterior Feature Irrigation System, Sliding Doors
Parking Features Driveway, Garage Door Opener
Garage Spaces 2.0
Fence Fenced, Vinyl
Pool Gunite, Pool Sweep
Utilities Available Cable Connected, Public, Sprinkler Recycled
Waterfront Description Canal - Saltwater
View Y/N 1
Water Access 1
Water Access Desc Canal - Saltwater
View Water
Roof Type Shingle
Porch Covered, Deck, Rear Porch, Screened
Attached Garage true
Garage true
Private Pool Yes
Building
Lot Description Flood Insurance Required, FloodZone, City Limits, Landscaped, Near Golf Course, Near Public Transit, Paved
Story 1
Entry Level One
Foundation Slab
Lot Size Range 1/4 to less than 1/2
Sewer Public Sewer
Water Public
Architectural Style Ranch
Structure Type Block, Stucco
New Construction false
Schools
Elementary Schools Shore Acres Elementary-Pn
Middle Schools Meadowlawn Middle-Pn
High Schools Northeast High-Pn
Others
Senior Community No
Ownership Fee Simple
Acceptable Financing Cash, Conventional
Listing Terms Cash, Conventional
Special Listing Condition None
Read Less Info
Want to know what your home might be worth? Contact us for a FREE valuation!

Our team is ready to help you sell your home for the highest possible price ASAP

© 2025 My Florida Regional MLS DBA Stellar MLS. All Rights Reserved.
Bought with EXP REALTY LLC
GET MORE INFORMATION
REALTORS®






