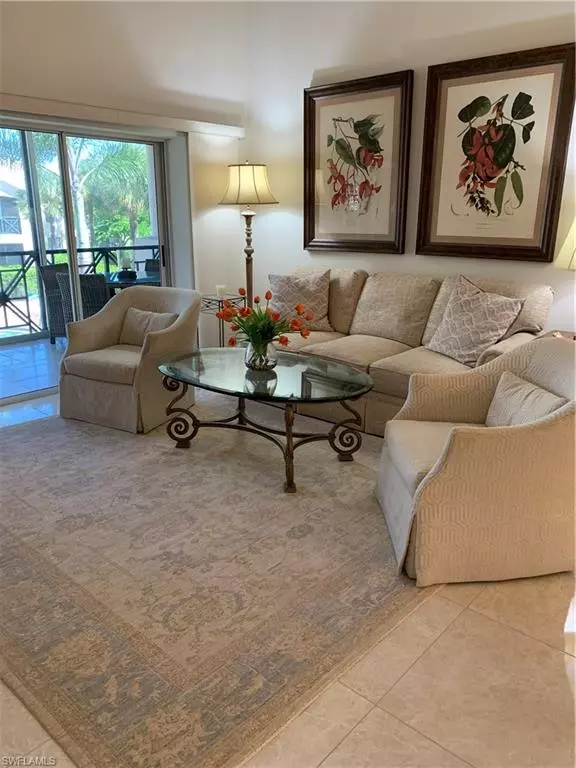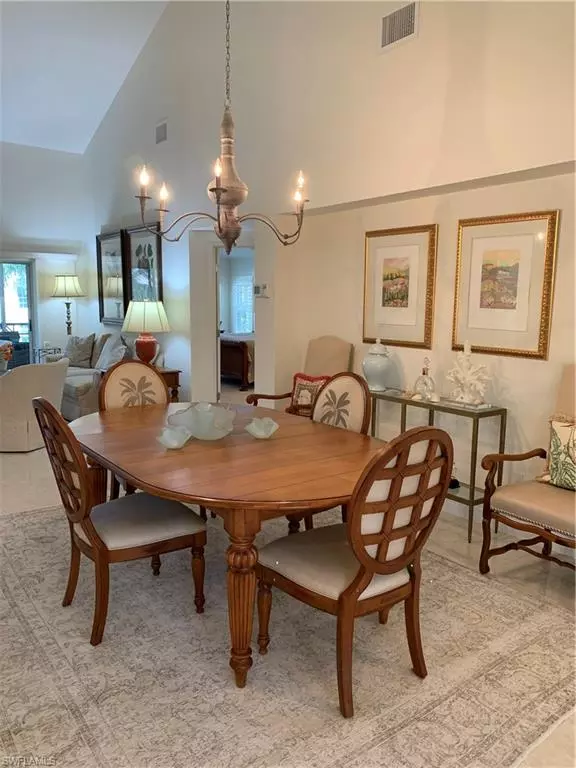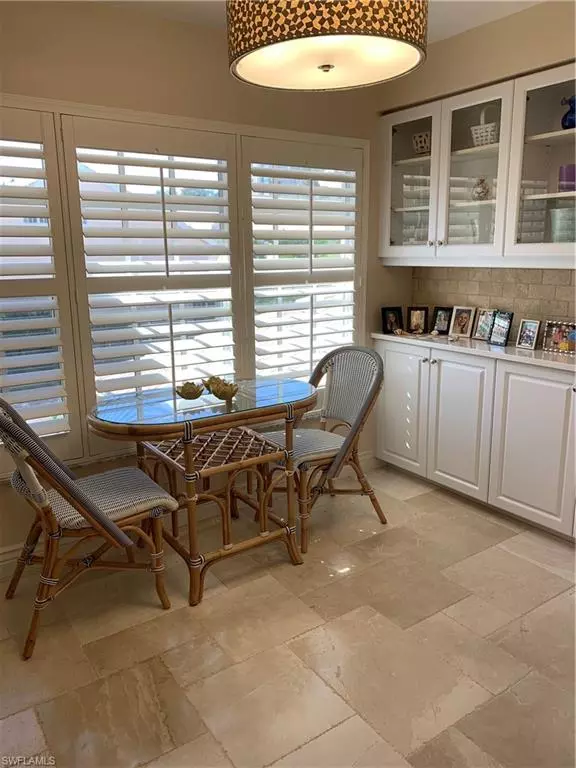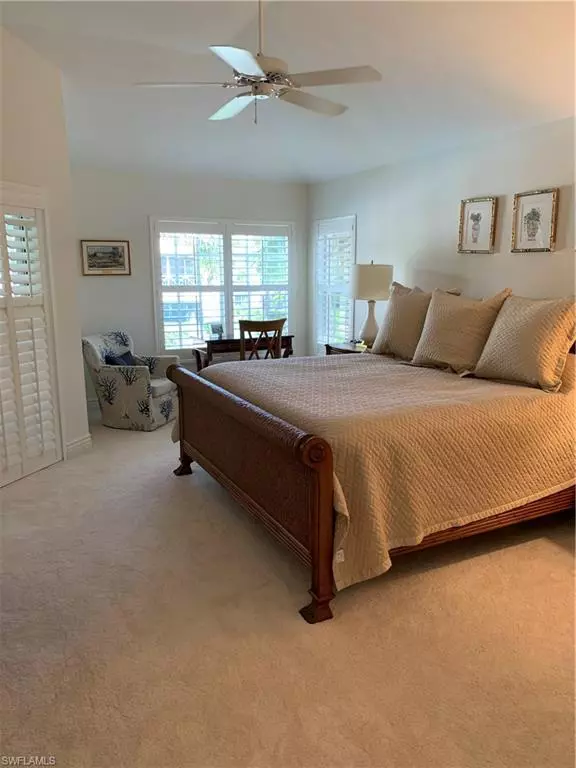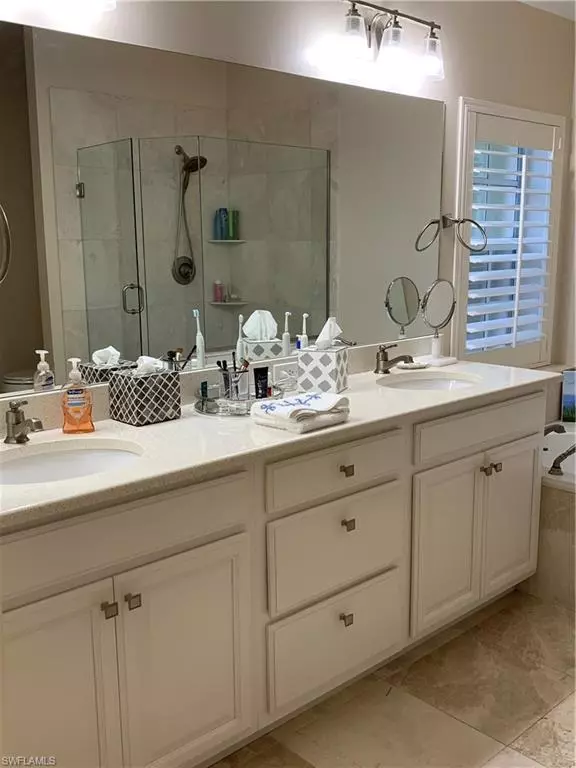$1,295,000
$1,295,000
For more information regarding the value of a property, please contact us for a free consultation.
3 Beds
2 Baths
2,040 SqFt
SOLD DATE : 10/31/2023
Key Details
Sold Price $1,295,000
Property Type Condo
Sub Type Low Rise (1-3)
Listing Status Sold
Purchase Type For Sale
Square Footage 2,040 sqft
Price per Sqft $634
Subdivision San Marino
MLS Listing ID 223069570
Sold Date 10/31/23
Bedrooms 3
Full Baths 2
Condo Fees $3,425/qua
HOA Y/N Yes
Originating Board Naples
Year Built 1991
Annual Tax Amount $6,660
Tax Year 2022
Property Description
San Marino is a Pelican Bay favorite not only for it's charming, architectural design, it's location across from the path to the beach tram but also for the welcoming and friendly residents. This second floor, 3 bedroom residence has a soaring ceiling in the great room, that adjoins the glassed in lanai overlooking the glistening pool. Pelican Bay is a one of a kind community that offers access to the beach with 2 multi purpose, private beach pavilions with full service restaurants, entertainment, exercise classes, etc. The top notch tennis program with 18 Har-Tru courts comes with your purchase, Pickleball is coming soon. The Artis Art Museum and Philharmonic are in the neighborhood along with The Waterside Shops and there's movies and additional restaurants nearby. Pelican Bay Buyers to pay $10,000 Pelican Bay Foundation Fee at closing and the Ian structural repair assessment of $2,195.
Location
State FL
County Collier
Area Pelican Bay
Rooms
Bedroom Description Split Bedrooms
Dining Room Dining - Family, Eat-in Kitchen
Interior
Interior Features Cathedral Ceiling(s), Foyer, Laundry Tub, Smoke Detectors, Walk-In Closet(s), Window Coverings, Zero/Corner Door Sliders
Heating Central Electric
Flooring Tile
Equipment Auto Garage Door, Cooktop - Electric, Dishwasher, Dryer, Microwave, Range, Refrigerator/Freezer, Security System, Self Cleaning Oven, Smoke Detector, Washer
Furnishings Furnished
Fireplace No
Window Features Window Coverings
Appliance Electric Cooktop, Dishwasher, Dryer, Microwave, Range, Refrigerator/Freezer, Self Cleaning Oven, Washer
Heat Source Central Electric
Exterior
Exterior Feature Screened Lanai/Porch
Parking Features 1 Assigned, Driveway Paved, Guest, Attached
Garage Spaces 1.0
Pool Community
Community Features Clubhouse, Pool, Fitness Center
Amenities Available Beach Access, Bike And Jog Path, Clubhouse, Pool, Community Room, Spa/Hot Tub, Fitness Center, Internet Access, Private Beach Pavilion, Underground Utility
Waterfront Description None
View Y/N Yes
View Pool/Club
Roof Type Tile
Street Surface Paved
Total Parking Spaces 1
Garage Yes
Private Pool No
Building
Lot Description Zero Lot Line
Building Description Concrete Block,Stucco, DSL/Cable Available
Story 2
Water Central
Architectural Style Low Rise (1-3)
Level or Stories 2
Structure Type Concrete Block,Stucco
New Construction No
Others
Pets Allowed Limits
Senior Community No
Pet Size 20
Tax ID 72400001763
Ownership Condo
Security Features Security System,Smoke Detector(s)
Num of Pet 2
Read Less Info
Want to know what your home might be worth? Contact us for a FREE valuation!

Our team is ready to help you sell your home for the highest possible price ASAP

Bought with Premiere Plus Realty Company
GET MORE INFORMATION

REALTORS®


