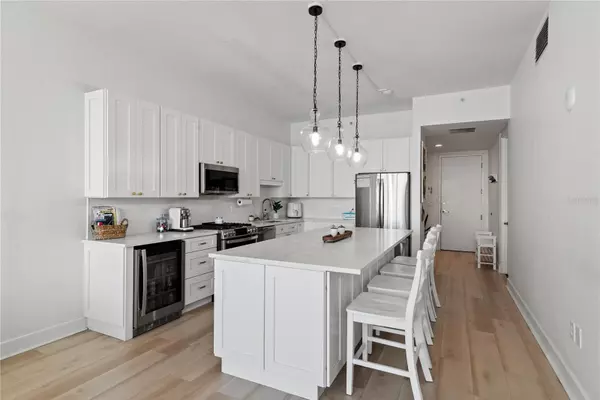$545,000
$549,230
0.8%For more information regarding the value of a property, please contact us for a free consultation.
2 Beds
2 Baths
1,260 SqFt
SOLD DATE : 10/31/2023
Key Details
Sold Price $545,000
Property Type Condo
Sub Type Condominium
Listing Status Sold
Purchase Type For Sale
Square Footage 1,260 sqft
Price per Sqft $432
Subdivision Vue/Lk Eola
MLS Listing ID O6140082
Sold Date 10/31/23
Bedrooms 2
Full Baths 2
Condo Fees $727
Construction Status Financing,Inspections
HOA Y/N No
Originating Board Stellar MLS
Year Built 2007
Annual Tax Amount $7,048
Lot Size 1.310 Acres
Acres 1.31
Property Description
This one has it all. Welcome to unit 2006 at The Vue. This two bedroom unit offers floor to ceiling and wall to wall windows in both, yes both bedrooms. The sweeping city view can be enjoyed from the balcony off of the living area or the second off of the main bedroom. This unit is also equipped with a bonus space that can be an office, dining or flex space to fit your lifestyle. The kitchen was just completely renovated with no detail overlooked. The open living space is perfect for entertaining! No need for a gym membership here. Check out the state of the art facility on property. Then shoot some hoops on the basketball court or take a dip in the community pool. This unit also comes with two side by side parking spots and a storage unit for some extra space.
Location
State FL
County Orange
Community Vue/Lk Eola
Zoning AC-3A/T
Interior
Interior Features Ceiling Fans(s), Eat-in Kitchen, Kitchen/Family Room Combo, Open Floorplan, Walk-In Closet(s)
Heating Central
Cooling Central Air
Flooring Hardwood
Fireplace false
Appliance Dishwasher, Dryer, Microwave, Range, Refrigerator, Washer, Wine Refrigerator
Exterior
Exterior Feature Balcony, Dog Run, Lighting, Storage
Garage Spaces 2.0
Community Features Clubhouse, Community Mailbox, Dog Park, Fitness Center, Gated Community - Guard, Pool
Utilities Available BB/HS Internet Available, Cable Available, Electricity Connected, Natural Gas Connected
View City
Roof Type Built-Up
Attached Garage true
Garage true
Private Pool No
Building
Story 34
Entry Level One
Foundation Other
Sewer Public Sewer
Water None
Structure Type Other
New Construction false
Construction Status Financing,Inspections
Others
Pets Allowed Breed Restrictions, Number Limit, Size Limit, Yes
HOA Fee Include Guard - 24 Hour, Pool, Maintenance Structure, Maintenance Grounds, Maintenance, Management
Senior Community No
Pet Size Large (61-100 Lbs.)
Ownership Condominium
Monthly Total Fees $727
Acceptable Financing Cash, Conventional
Membership Fee Required None
Listing Terms Cash, Conventional
Num of Pet 2
Special Listing Condition None
Read Less Info
Want to know what your home might be worth? Contact us for a FREE valuation!

Our team is ready to help you sell your home for the highest possible price ASAP

© 2024 My Florida Regional MLS DBA Stellar MLS. All Rights Reserved.
Bought with KELLER WILLIAMS REALTY AT THE PARKS
GET MORE INFORMATION

REALTORS®






