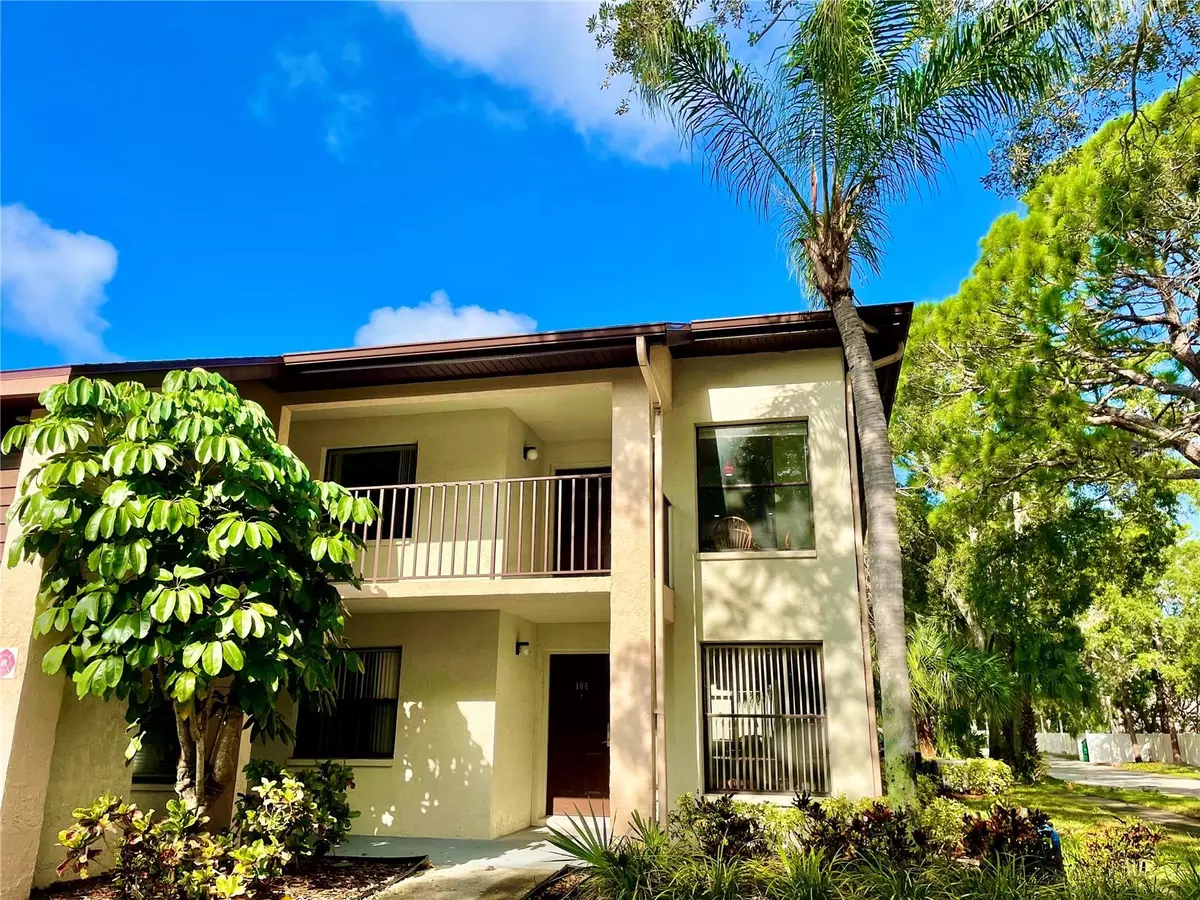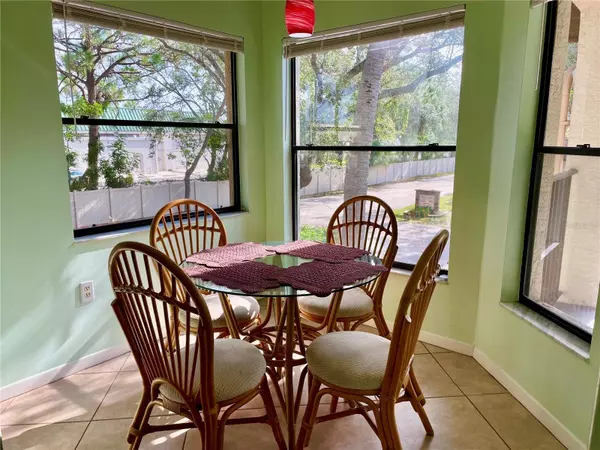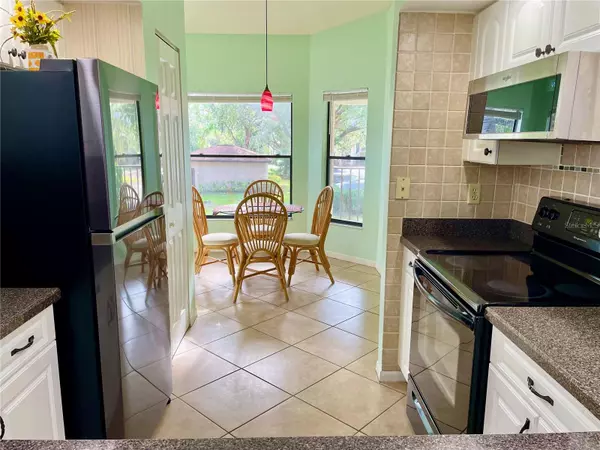$265,000
$287,500
7.8%For more information regarding the value of a property, please contact us for a free consultation.
2 Beds
2 Baths
1,174 SqFt
SOLD DATE : 10/31/2023
Key Details
Sold Price $265,000
Property Type Condo
Sub Type Condominium
Listing Status Sold
Purchase Type For Sale
Square Footage 1,174 sqft
Price per Sqft $225
Subdivision Shorewalk Bath & Tennis Club 5
MLS Listing ID A4581388
Sold Date 10/31/23
Bedrooms 2
Full Baths 2
Condo Fees $520
HOA Y/N No
Originating Board Stellar MLS
Year Built 1988
Annual Tax Amount $3,224
Property Description
Impressive 2 Bed, 2 Bath Second Floor Condo that is 6 Miles to the Beach. The Kitchen Boasts Updated Appliances, Plenty of Cabinet Space, and Dinette Area. The Open Living Room and Dining Room Combo are Steps Away from the Lanai with Tranquil Views of the Pond. Split Plan with Large Master Bedroom that Includes En Suite and Walk-In Closet. The Master Bathroom has been Tastefully Updated with New Double Vanity and Waterfall Faucets. There are Tile and Laminate Flooring throughout for Easy Maintenance. Shorewalk Allows Short-Term Rentals and Includes 2 Heated Pools, Jacuzzi, Outdoor Grilling Area, Clubhouse with Ping Pong Table, 2 Tennis Courts, & Playground Area. Monthly Fee Includes Water, Cable, and Internet. Location is in Close Proximity to World Famous Beaches, Shopping & Dining, IMG Academy, SRQ Airport, and Medical Facilities.
Location
State FL
County Manatee
Community Shorewalk Bath & Tennis Club 5
Zoning PDP R3A
Direction W
Interior
Interior Features Ceiling Fans(s), Living Room/Dining Room Combo, Walk-In Closet(s)
Heating Electric
Cooling Central Air
Flooring Ceramic Tile, Laminate
Fireplace false
Appliance Dishwasher, Dryer, Microwave, Range, Refrigerator, Washer
Laundry Inside
Exterior
Exterior Feature Balcony, Tennis Court(s)
Parking Features Open
Community Features Association Recreation - Owned, Buyer Approval Required, Clubhouse, Deed Restrictions, Fishing, No Truck/RV/Motorcycle Parking, Playground, Pool, Sidewalks, Tennis Courts
Utilities Available BB/HS Internet Available, Cable Connected, Electricity Connected, Public, Sewer Connected, Water Connected
View Y/N 1
Roof Type Shingle
Garage false
Private Pool No
Building
Story 1
Entry Level One
Foundation Slab
Lot Size Range Non-Applicable
Sewer Public Sewer
Water Public
Structure Type Block
New Construction false
Schools
Elementary Schools Moody Elementary
Middle Schools W.D. Sugg Middle
High Schools Bayshore High
Others
Pets Allowed No
HOA Fee Include Cable TV, Common Area Taxes, Pool, Escrow Reserves Fund, Insurance, Internet, Maintenance Structure, Maintenance Grounds, Maintenance, Management, Pool, Private Road, Sewer, Trash, Water
Senior Community No
Ownership Fee Simple
Monthly Total Fees $520
Membership Fee Required None
Special Listing Condition None
Read Less Info
Want to know what your home might be worth? Contact us for a FREE valuation!

Our team is ready to help you sell your home for the highest possible price ASAP

© 2025 My Florida Regional MLS DBA Stellar MLS. All Rights Reserved.
Bought with INVESTUS REALTY LLC
GET MORE INFORMATION
REALTORS®






