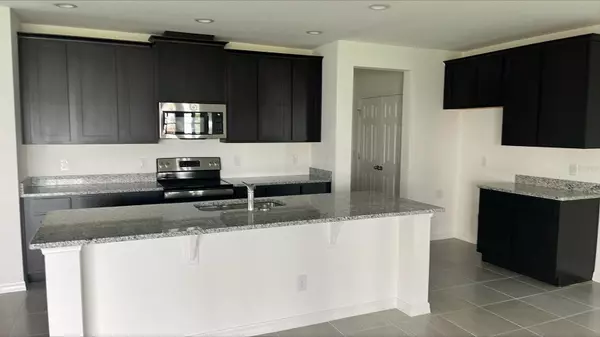$505,000
$509,990
1.0%For more information regarding the value of a property, please contact us for a free consultation.
4 Beds
3 Baths
2,903 SqFt
SOLD DATE : 10/30/2023
Key Details
Sold Price $505,000
Property Type Single Family Home
Sub Type Single Family Residence
Listing Status Sold
Purchase Type For Sale
Square Footage 2,903 sqft
Price per Sqft $173
Subdivision Cypress Hammock
MLS Listing ID O6124401
Sold Date 10/30/23
Bedrooms 4
Full Baths 2
Half Baths 1
HOA Fees $71/mo
HOA Y/N Yes
Originating Board Stellar MLS
Year Built 2023
Annual Tax Amount $698
Lot Size 5,227 Sqft
Acres 0.12
Lot Dimensions 40x115
Property Description
Under Construction. The exceptional Vero plan has 4 bedrooms, 2.5 baths and a 2 car garage. This home features a spacious open kitchen with large island seating for 4, beautiful 42" upper cabinets with crown molding and granite countertops, a first floor study w/ glass French doors. Open concept family room overlooking back yard with large covered lanai. 18" Tile throughout entire first floor. Second floor has a large bonus space for family gatherings, an extra large secondary bedroom, gorgeous Primary suite overlooks back of house with a separate sitting room and large walk in closet. Master Bath features Granite counter tops with double bowl sinks and adult height vanity. The community offers resort style pool, covered playground, multi sports field, picnic area and walking trails. No CDD.
Location
State FL
County Osceola
Community Cypress Hammock
Zoning RES
Rooms
Other Rooms Bonus Room, Den/Library/Office
Interior
Interior Features Kitchen/Family Room Combo, Solid Surface Counters, Split Bedroom, Walk-In Closet(s)
Heating Central, Electric
Cooling Central Air
Flooring Carpet, Ceramic Tile
Fireplace false
Appliance Dishwasher, Disposal, Microwave, Range
Laundry Inside, Laundry Room
Exterior
Exterior Feature Irrigation System, Sidewalk
Garage Spaces 2.0
Community Features Deed Restrictions, Playground, Pool
Utilities Available Cable Connected, Electricity Available, Public, Sewer Connected, Sprinkler Recycled, Street Lights
Amenities Available Playground, Pool
Roof Type Shingle
Porch Covered, Porch
Attached Garage true
Garage true
Private Pool No
Building
Lot Description Level, Sidewalk, Street Dead-End
Entry Level Two
Foundation Slab
Lot Size Range 0 to less than 1/4
Builder Name Landsea Homes
Sewer Public Sewer
Water Public
Architectural Style Contemporary
Structure Type Block, Stone, Stucco
New Construction true
Schools
Elementary Schools Reedy Creek Elem (K 5)
Middle Schools Horizon Middle
High Schools Poinciana High School
Others
Pets Allowed Yes
HOA Fee Include Pool, Recreational Facilities
Senior Community No
Ownership Fee Simple
Monthly Total Fees $71
Acceptable Financing Cash, Conventional, FHA, USDA Loan, VA Loan
Membership Fee Required Required
Listing Terms Cash, Conventional, FHA, USDA Loan, VA Loan
Num of Pet 3
Special Listing Condition None
Read Less Info
Want to know what your home might be worth? Contact us for a FREE valuation!

Our team is ready to help you sell your home for the highest possible price ASAP

© 2025 My Florida Regional MLS DBA Stellar MLS. All Rights Reserved.
Bought with HANOVER FAMILY BUILDERS LLC
GET MORE INFORMATION
REALTORS®






