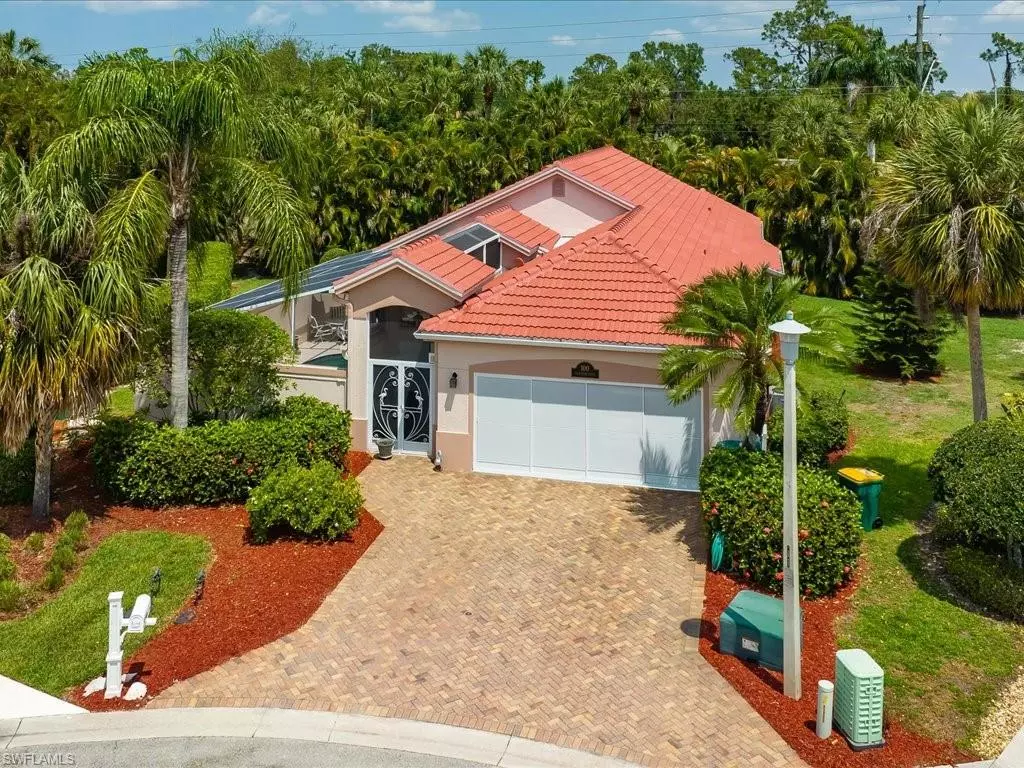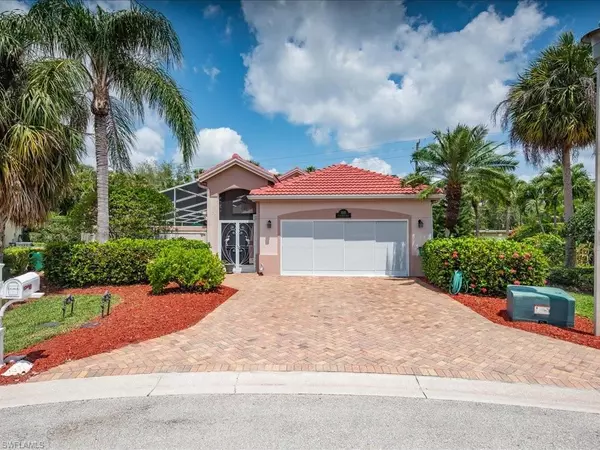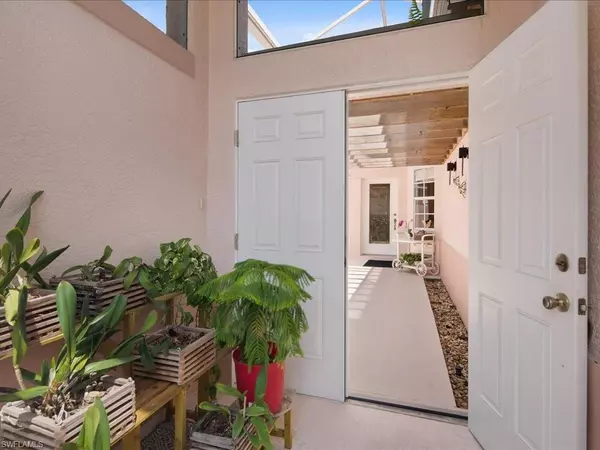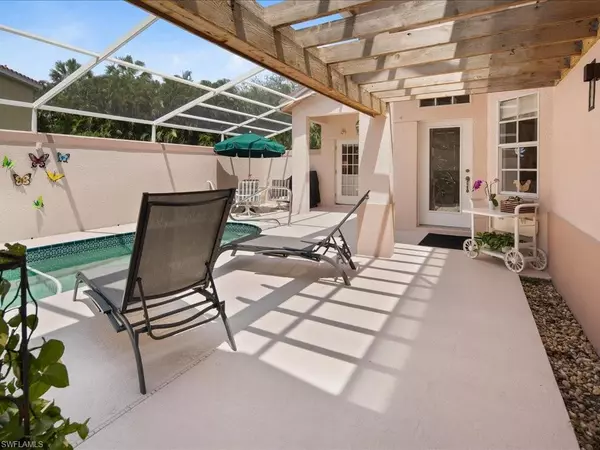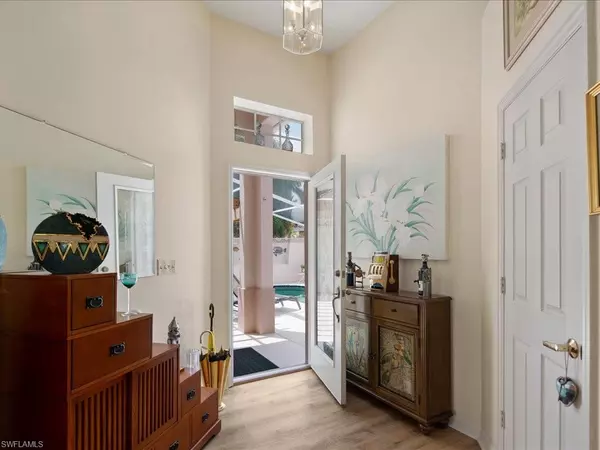$550,000
$559,900
1.8%For more information regarding the value of a property, please contact us for a free consultation.
3 Beds
2 Baths
1,564 SqFt
SOLD DATE : 10/30/2023
Key Details
Sold Price $550,000
Property Type Single Family Home
Sub Type Ranch,Single Family Residence
Listing Status Sold
Purchase Type For Sale
Square Footage 1,564 sqft
Price per Sqft $351
Subdivision Sabal Lake
MLS Listing ID 223036558
Sold Date 10/30/23
Bedrooms 3
Full Baths 2
HOA Y/N Yes
Originating Board Naples
Year Built 1997
Annual Tax Amount $1,953
Tax Year 2022
Lot Size 6,534 Sqft
Acres 0.15
Property Description
BACK ON MARKET! (Buyer's financing fell through). This charming courtyard with heated pool home has been lovingly cared for and very well maintained by the original owner. It is light and bright with an abundance of windows, wonderful ceiling heights as well as an efficient floor plan. NEWER ROOF 2021, GUTTERS, luxury vinyl flooring and exterior paint all in the past 2-3 years. Eat-in kitchen with breakfast bar as well as a separate dining area with bay window. Split bedrooms floor plan. The private master suite has French doors leading to the pool area. Extras include THREE SETS OF FRENCH DOORS, TWO BAY WINDOWS, MURPHY BED IN 3RD BEDROOM, 4 FT OF ADDITIONAL WIDTH IN THE COURTYARD, REAR LANAI ELECTRIC STORM SHUTTERS plus a BRICK-PAVERED DRIVEWAY. The garage has a utility sink, window ac unit as well as a sliding door screen system along the front for great ventilation. There's also a second screened lanai off the great room at the back of the home. Superb location within the community with short walking distance to the Sabal Lakes community pool, clubhouse and tennis courts as well as prime Naples location close to everything. The LOW HOA FEE includes lawn care and irrigation.
Location
State FL
County Collier
Area Sabal Lake
Rooms
Bedroom Description Split Bedrooms
Dining Room Breakfast Bar, Dining - Living, Eat-in Kitchen
Interior
Interior Features French Doors, Volume Ceiling, Walk-In Closet(s), Window Coverings
Heating Central Electric
Flooring Carpet, Laminate, Tile
Equipment Auto Garage Door, Dishwasher, Disposal, Dryer, Microwave, Range, Refrigerator, Washer
Furnishings Unfurnished
Fireplace No
Window Features Window Coverings
Appliance Dishwasher, Disposal, Dryer, Microwave, Range, Refrigerator, Washer
Heat Source Central Electric
Exterior
Exterior Feature Screened Lanai/Porch
Parking Features Driveway Paved, Guest, Attached
Garage Spaces 2.0
Pool Community, Below Ground, Concrete, Equipment Stays, Electric Heat, Screen Enclosure
Community Features Clubhouse, Pool, Sidewalks, Street Lights, Tennis Court(s)
Amenities Available Clubhouse, Pool, Sidewalk, Streetlight, Tennis Court(s)
Waterfront Description None
View Y/N Yes
View Landscaped Area, Pool/Club
Roof Type Tile
Street Surface Paved
Total Parking Spaces 2
Garage Yes
Private Pool Yes
Building
Lot Description Irregular Lot
Building Description Concrete Block,Stucco, DSL/Cable Available
Story 1
Water Central
Architectural Style Ranch, Single Family
Level or Stories 1
Structure Type Concrete Block,Stucco
New Construction No
Schools
Elementary Schools Calusa Park Elementary School
Middle Schools East Naples Middle School
High Schools Golden Gate High School
Others
Pets Allowed Limits
Senior Community No
Tax ID 71755008467
Ownership Single Family
Read Less Info
Want to know what your home might be worth? Contact us for a FREE valuation!

Our team is ready to help you sell your home for the highest possible price ASAP

Bought with Coldwell Banker Realty
GET MORE INFORMATION
REALTORS®

