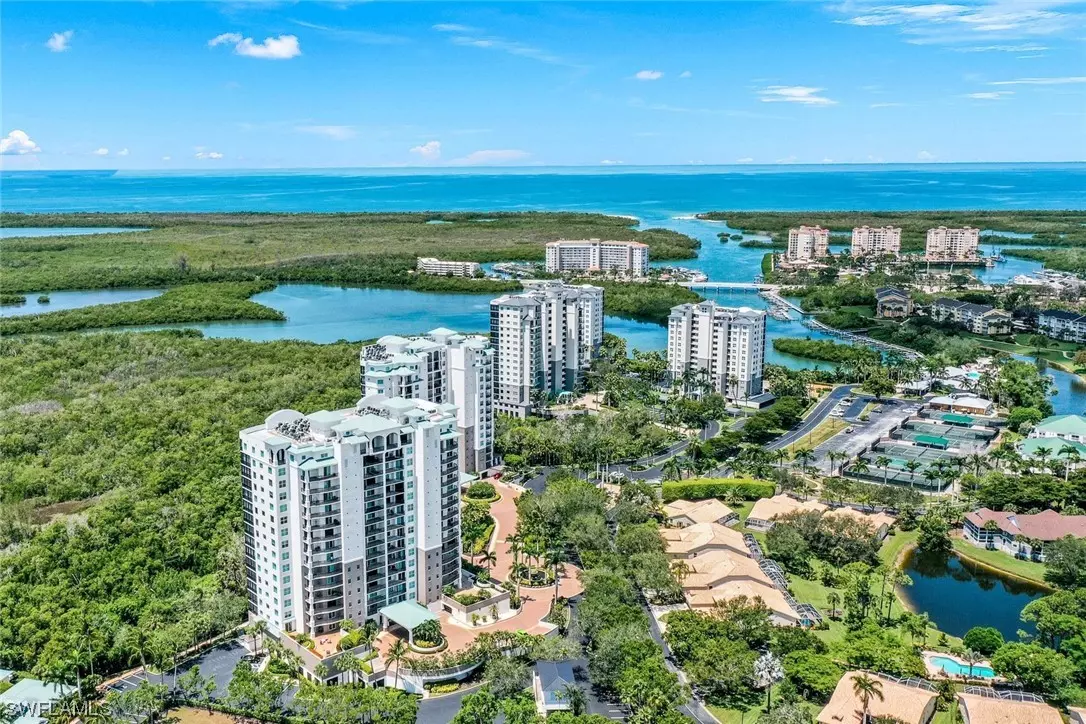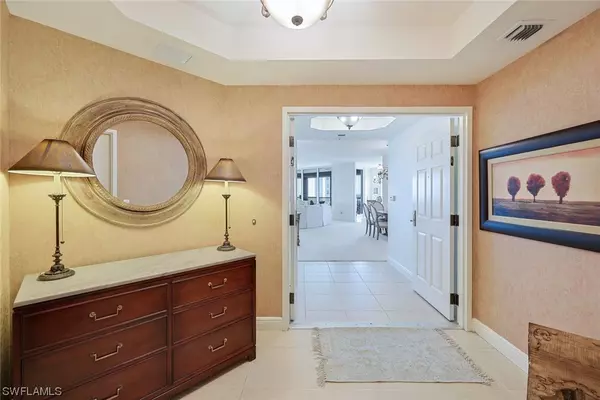$1,375,000
$1,495,000
8.0%For more information regarding the value of a property, please contact us for a free consultation.
3 Beds
4 Baths
2,760 SqFt
SOLD DATE : 10/24/2023
Key Details
Sold Price $1,375,000
Property Type Condo
Sub Type Condominium
Listing Status Sold
Purchase Type For Sale
Square Footage 2,760 sqft
Price per Sqft $498
Subdivision Nevis At Cove Towers
MLS Listing ID 223054140
Sold Date 10/24/23
Style Contemporary,High Rise
Bedrooms 3
Full Baths 3
Half Baths 1
Construction Status Resale
HOA Fees $142/ann
HOA Y/N Yes
Annual Recurring Fee 17965.0
Year Built 2002
Annual Tax Amount $6,157
Tax Year 2022
Lot Dimensions Appraiser
Property Description
Experience the epitome of luxury with a Coastal Lifestyle and Breathtaking Views from the 9th floor at this Nevis terrace residence! Your private elevator opens to the best square footage (2760 sq ft) value for the price in all of Naples. A pet-friendly building offering the perfect blend of carefree living & extensive amenities that will make every day feel like a dream. The Screened Lanai is Storm Protected, ensuring that you can enjoy the outdoors regardless of the weather. New railings & screens were installed on all balconies. Gently lived in and meticulously maintained 3 Bedrooms, 3 Full Baths, Family Room, Powder Room, newer Stainless-Steel Appliances, Walk-in Pantry, Large Laundry Room, and plenty of Storage both in the unit and separate storage rooms. Preferred upper parking space. Nevis owners enjoy privileges at the exclusive CALYPSO CLUB (included), offering a range of resort-style amenities such as a beautifully remodeled Gathering/Party Room, Luxury Pool & Cabana, Exercise Room, Gas Grills, and Guest Suites for visitors. Bike and kayak storage available. Just steps away OPTIONAL Memberships at Tarpon Cove Yacht & Racquet Club, Tennis, Beach, Restaurant & more.
Location
State FL
County Collier
Community Cove Towers
Area Na01 - N/O 111Th Ave Bonita Beach
Rooms
Bedroom Description 3.0
Interior
Interior Features Breakfast Bar, Built-in Features, Bathtub, Separate/ Formal Dining Room, Dual Sinks, Eat-in Kitchen, Pantry, Separate Shower, Cable T V, Walk- In Pantry, Walk- In Closet(s), Elevator, Split Bedrooms
Heating Central, Electric
Cooling Central Air, Electric
Flooring Carpet, Tile
Furnishings Partially
Fireplace No
Window Features Other,Sliding,Window Coverings
Appliance Dryer, Dishwasher, Electric Cooktop, Freezer, Disposal, Ice Maker, Microwave, Refrigerator, Self Cleaning Oven, Washer
Laundry Inside, Laundry Tub
Exterior
Exterior Feature None, Shutters Electric
Parking Features Attached, Deeded, Underground, Garage, Paved
Garage Spaces 1.0
Garage Description 1.0
Pool Community
Community Features Gated, Street Lights
Amenities Available Bike Storage, Cabana, Clubhouse, Fitness Center, Guest Suites, Barbecue, Picnic Area, Private Membership, Pool, Storage, Trash
Waterfront Description Bay Access
View Y/N Yes
Water Access Desc Public
View Bay, Gulf, Mangroves, Partial
Roof Type Built- Up, Flat
Porch Balcony, Lanai, Porch, Screened
Garage Yes
Private Pool No
Building
Lot Description Other
Faces Northeast
Story 1
Sewer Public Sewer
Water Public
Architectural Style Contemporary, High Rise
Unit Floor 9
Structure Type Block,Concrete,Stucco
Construction Status Resale
Schools
Elementary Schools Naples Park Elementary School
Middle Schools North Naples Middle School
High Schools Gulf Coast High School
Others
Pets Allowed Call, Conditional
HOA Fee Include Association Management,Cable TV,Insurance,Irrigation Water,Legal/Accounting,Pest Control,Recreation Facilities,Reserve Fund,Sewer,Trash,Water
Senior Community No
Tax ID 63820000560
Ownership Condo
Security Features Gated with Guard,Secured Garage/Parking,Phone Entry
Acceptable Financing All Financing Considered, Cash
Listing Terms All Financing Considered, Cash
Financing Cash
Pets Allowed Call, Conditional
Read Less Info
Want to know what your home might be worth? Contact us for a FREE valuation!

Our team is ready to help you sell your home for the highest possible price ASAP
Bought with William Raveis Real Estate
GET MORE INFORMATION

REALTORS®






