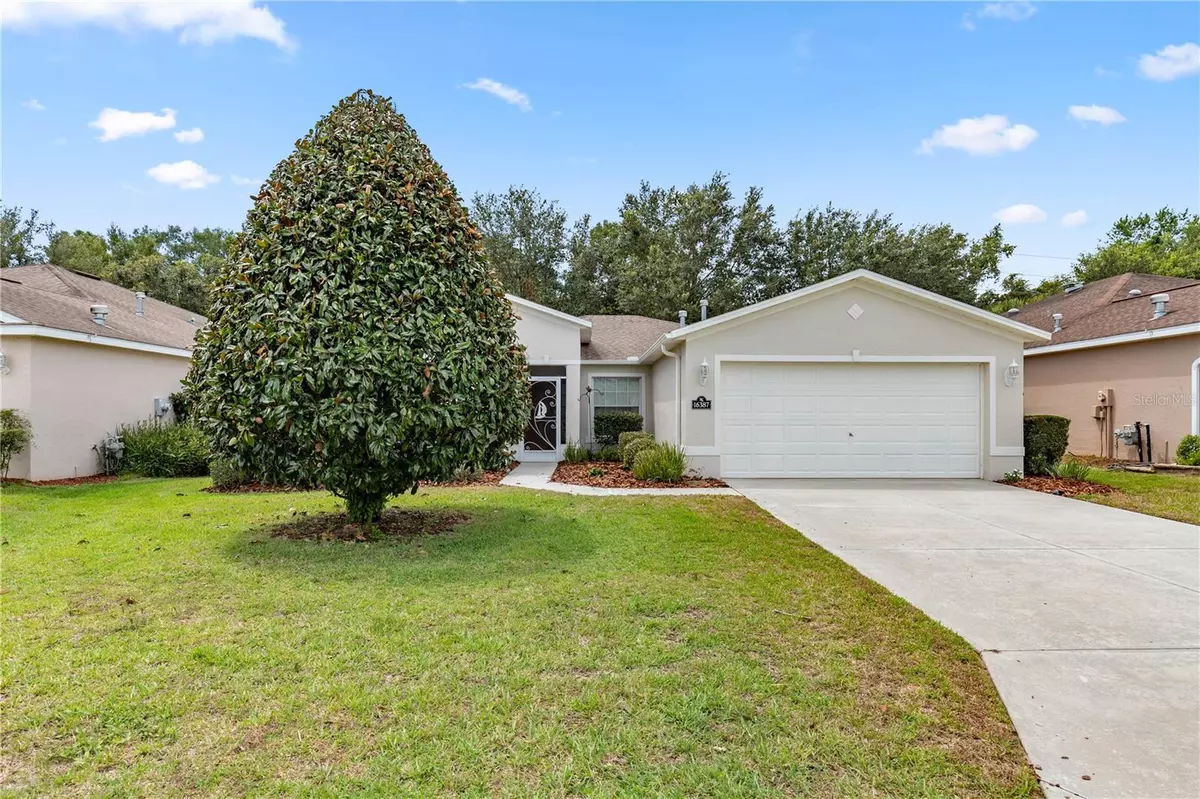$282,000
$286,900
1.7%For more information regarding the value of a property, please contact us for a free consultation.
2 Beds
2 Baths
1,738 SqFt
SOLD DATE : 10/23/2023
Key Details
Sold Price $282,000
Property Type Single Family Home
Sub Type Single Family Residence
Listing Status Sold
Purchase Type For Sale
Square Footage 1,738 sqft
Price per Sqft $162
Subdivision Summerglen Ph 05
MLS Listing ID OM663163
Sold Date 10/23/23
Bedrooms 2
Full Baths 2
Construction Status Financing
HOA Fees $294/mo
HOA Y/N Yes
Originating Board Stellar MLS
Year Built 2010
Annual Tax Amount $2,238
Lot Size 6,969 Sqft
Acres 0.16
Lot Dimensions 58x120
Property Description
Motivated Seller! Cedar Key II Model offers open concept floorplan with fireplace, 2-bedroom, 2-bathroom and a den that offers so many possibilities. Spacious kitchen with new stainless-steel appliances, Corian countertops, double pantry, and plenty of room for entertaining your guests. Home offers inside laundry, 2 car garage, new water heater, and screened lanai with triple sliders leading you to the spacious backyard. Perfect little oasis to call home.
Not only is this home beautifully kept and updated, but the community of SUMMERGLEN is located Minutes from I-75 and The Florida Horse Park, close to The Villages, while still feeling like it is secluded and private. SUMMERGLEN Has an 18-Hole Golf Course and Golf Shop and Restaurant & Bar. As well as the Clubhouse which offers a Fitness Center, Pickleball, Tennis, Basketball, Softball, Shuffleboard, Bocce Ball, Horseshoes, Garden, Memorial Park, Dog Park, Library, Billiard Room, Community Pool, and Spa.
Don't wait, call today to schedule a showing!
Location
State FL
County Marion
Community Summerglen Ph 05
Zoning PUD
Interior
Interior Features Ceiling Fans(s), Kitchen/Family Room Combo, Solid Surface Counters, Walk-In Closet(s)
Heating Central, Natural Gas
Cooling Central Air
Flooring Carpet, Luxury Vinyl, Tile
Fireplace true
Appliance Dishwasher, Dryer, Microwave, Refrigerator, Washer
Laundry Inside
Exterior
Exterior Feature Sliding Doors
Garage Spaces 2.0
Community Features Association Recreation - Owned, Buyer Approval Required, Clubhouse, Community Mailbox, Dog Park, Fitness Center, Gated Community - Guard, Golf Carts OK, Golf, Pool, Restaurant, Sidewalks, Tennis Courts
Utilities Available Electricity Connected
Amenities Available Cable TV, Clubhouse, Fence Restrictions, Fitness Center, Gated, Pickleball Court(s), Pool, Recreation Facilities, Shuffleboard Court, Spa/Hot Tub, Tennis Court(s)
Roof Type Shingle
Attached Garage true
Garage true
Private Pool No
Building
Story 1
Entry Level One
Foundation Slab
Lot Size Range 0 to less than 1/4
Sewer Public Sewer
Water Public
Structure Type Block, Stucco
New Construction false
Construction Status Financing
Others
Pets Allowed Yes
HOA Fee Include Cable TV, Pool, Internet, Recreational Facilities, Trash
Senior Community Yes
Ownership Fee Simple
Monthly Total Fees $294
Acceptable Financing Cash, Conventional, FHA, VA Loan
Membership Fee Required Required
Listing Terms Cash, Conventional, FHA, VA Loan
Special Listing Condition None
Read Less Info
Want to know what your home might be worth? Contact us for a FREE valuation!

Our team is ready to help you sell your home for the highest possible price ASAP

© 2024 My Florida Regional MLS DBA Stellar MLS. All Rights Reserved.
Bought with COMPASS FLORIDA, LLC
GET MORE INFORMATION

REALTORS®






