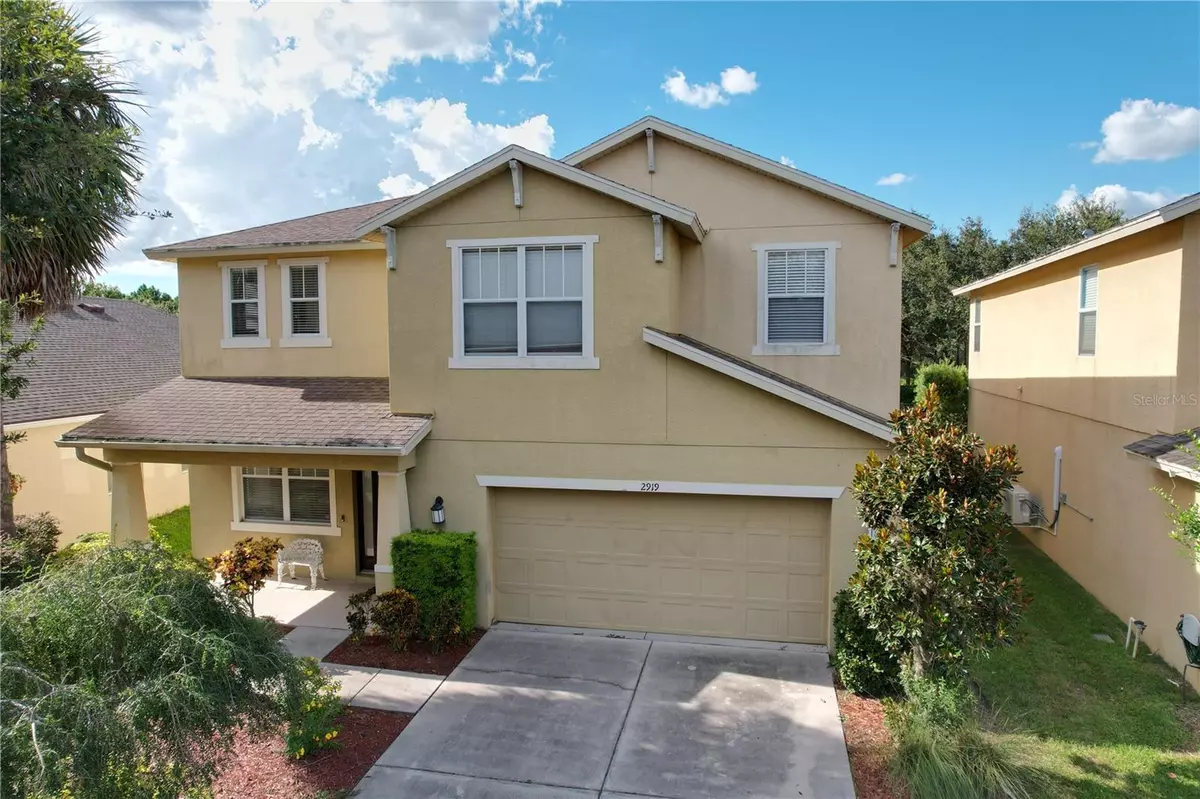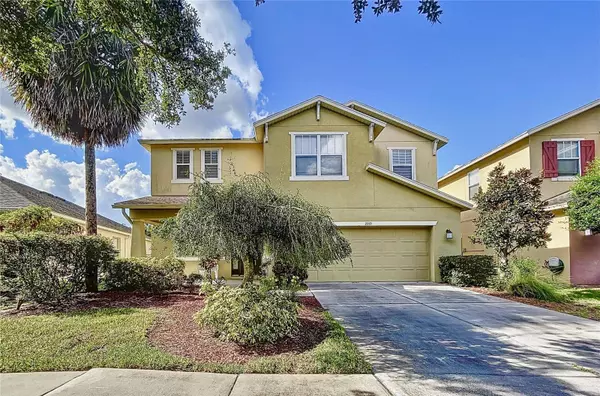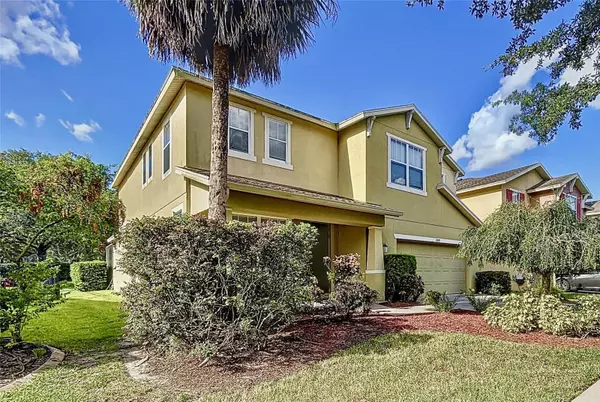$575,000
$624,900
8.0%For more information regarding the value of a property, please contact us for a free consultation.
4 Beds
4 Baths
3,309 SqFt
SOLD DATE : 10/23/2023
Key Details
Sold Price $575,000
Property Type Single Family Home
Sub Type Single Family Residence
Listing Status Sold
Purchase Type For Sale
Square Footage 3,309 sqft
Price per Sqft $173
Subdivision Stonebrier Ph 3
MLS Listing ID T3449679
Sold Date 10/23/23
Bedrooms 4
Full Baths 3
Half Baths 1
Construction Status Financing
HOA Fees $110/qua
HOA Y/N Yes
Originating Board Stellar MLS
Year Built 2008
Annual Tax Amount $6,276
Lot Size 6,534 Sqft
Acres 0.15
Lot Dimensions 53.0X116.0
Property Description
Check out this stunning 4 bedroom, 3.5 bath home nestled in the beautiful gated Stonebrier community! Enjoy all of the amenities and convenience of living just minutes from downtown and with easy access to major roadways. You'll love being able to take advantage of all that this vibrant neighborhood has to offer, including tropical pool, jungle slide, children's spray ground, parks, playgrounds and sport field. Plus you can easily stroll over for some shopping or dining at a nearby establishment. And with great schools very close by too – you won't want to miss out on this opportunity! To make it even better – enjoy your own private outdoor oasis featuring a sparkling pool surrounded by luscious landscaping perfect for hosting family gatherings or simply prepping meals outdoors! Schedule your private showing today and start creating memories in your new home tomorrow!
Location
State FL
County Hillsborough
Community Stonebrier Ph 3
Zoning PD
Rooms
Other Rooms Loft
Interior
Interior Features Ceiling Fans(s), Eat-in Kitchen, High Ceilings, Kitchen/Family Room Combo, Master Bedroom Upstairs, Open Floorplan, Solid Surface Counters, Solid Wood Cabinets, Walk-In Closet(s)
Heating Central
Cooling Central Air
Flooring Carpet, Ceramic Tile
Fireplace false
Appliance Dishwasher, Disposal, Electric Water Heater, Microwave, Range, Refrigerator
Laundry Inside
Exterior
Exterior Feature Lighting, Sidewalk, Sliding Doors
Parking Features Driveway
Garage Spaces 2.0
Pool In Ground, Screen Enclosure
Community Features Deed Restrictions, Gated, Park, Playground, Pool
Utilities Available BB/HS Internet Available, Cable Available, Cable Connected, Electricity Available, Electricity Connected, Public, Street Lights
Amenities Available Gated, Park, Playground
View Pool
Roof Type Shingle
Porch Covered, Porch, Rear Porch, Screened
Attached Garage false
Garage true
Private Pool Yes
Building
Lot Description In County, Near Public Transit, Sidewalk, Paved
Entry Level Two
Foundation Slab
Lot Size Range 0 to less than 1/4
Sewer Public Sewer
Water Public
Architectural Style Traditional
Structure Type Block, Stucco
New Construction false
Construction Status Financing
Schools
Elementary Schools Mckitrick-Hb
Middle Schools Martinez-Hb
High Schools Steinbrenner High School
Others
Pets Allowed Yes
Senior Community No
Ownership Fee Simple
Monthly Total Fees $110
Acceptable Financing Cash, Conventional, FHA, VA Loan
Membership Fee Required Required
Listing Terms Cash, Conventional, FHA, VA Loan
Special Listing Condition None
Read Less Info
Want to know what your home might be worth? Contact us for a FREE valuation!

Our team is ready to help you sell your home for the highest possible price ASAP

© 2025 My Florida Regional MLS DBA Stellar MLS. All Rights Reserved.
Bought with BHHS FLORIDA PROPERTIES GROUP
GET MORE INFORMATION
REALTORS®






