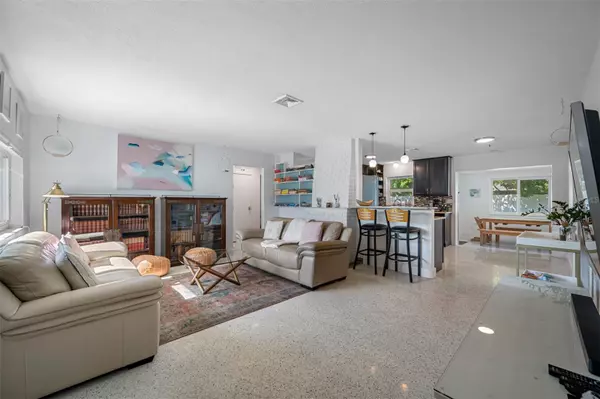$545,000
$559,900
2.7%For more information regarding the value of a property, please contact us for a free consultation.
3 Beds
2 Baths
1,320 SqFt
SOLD DATE : 10/23/2023
Key Details
Sold Price $545,000
Property Type Single Family Home
Sub Type Single Family Residence
Listing Status Sold
Purchase Type For Sale
Square Footage 1,320 sqft
Price per Sqft $412
Subdivision Bellbrook Heights
MLS Listing ID U8210496
Sold Date 10/23/23
Bedrooms 3
Full Baths 2
Construction Status Financing,Inspections
HOA Y/N No
Originating Board Stellar MLS
Year Built 1966
Annual Tax Amount $2,024
Lot Size 6,534 Sqft
Acres 0.15
Lot Dimensions 60x107
Property Description
LOCATION LOCATION LOCATION Dreamy Midcentury Modern feel Home located close to popular 4th street and downtown St Petersburg with everything it has to offer such as cafe's, breweries unique shops and restaurants. This 3 bedroom 2 bath solid block home is a must see. So many updates throughout such as polished gleaming terrazzo floors, solid core doors, new windows, new gutters, roof 2013, electrical panel 2013, new paint inside and out, NEST thermostat and much more. This home simply has so much to offer you must see it in person.Open gorgeous Chefs Kitchen with new stainless steel appliances, elegant granite counters and an inviting attached dining area with lots of natural lights pouring in through the large windows overlooking the oversized backyard. Cozy fireplace (not in use) in the main living area and charming Built-in shelves gives you lots of possibilities when decorating and making this home your own.All sizeable bedrooms with ample size closets,Vintage feel bathroom gives this homes lots of character. Convenien attached garage and large driveway with lots of parking for guests. This is a must see, make your appointment today and come live the Florida Dream.
Location
State FL
County Pinellas
Community Bellbrook Heights
Direction N
Rooms
Other Rooms Florida Room
Interior
Interior Features Built-in Features, Ceiling Fans(s), Eat-in Kitchen, Master Bedroom Main Floor, Open Floorplan, Solid Surface Counters, Stone Counters
Heating Central
Cooling Central Air
Flooring Ceramic Tile, Terrazzo
Fireplaces Type Decorative, Family Room
Furnishings Unfurnished
Fireplace true
Appliance Dishwasher, Disposal, Dryer, Electric Water Heater, Microwave, Range, Refrigerator, Washer
Laundry In Garage
Exterior
Exterior Feature Private Mailbox, Rain Gutters
Parking Features Driveway, Guest
Garage Spaces 1.0
Fence Vinyl
Utilities Available Fiber Optics, Public
View City
Roof Type Shingle
Porch Front Porch, Rear Porch
Attached Garage true
Garage true
Private Pool No
Building
Entry Level One
Foundation Slab
Lot Size Range 0 to less than 1/4
Sewer Public Sewer
Water Public
Architectural Style Florida
Structure Type Block, Stucco
New Construction false
Construction Status Financing,Inspections
Schools
Elementary Schools John M Sexton Elementary-Pn
Middle Schools Meadowlawn Middle-Pn
High Schools St. Petersburg High-Pn
Others
Pets Allowed Yes
Senior Community No
Ownership Fee Simple
Acceptable Financing Cash, Conventional, VA Loan
Listing Terms Cash, Conventional, VA Loan
Special Listing Condition None
Read Less Info
Want to know what your home might be worth? Contact us for a FREE valuation!

Our team is ready to help you sell your home for the highest possible price ASAP

© 2025 My Florida Regional MLS DBA Stellar MLS. All Rights Reserved.
Bought with COASTAL PROPERTIES GROUP INTERNATIONAL
GET MORE INFORMATION
REALTORS®






