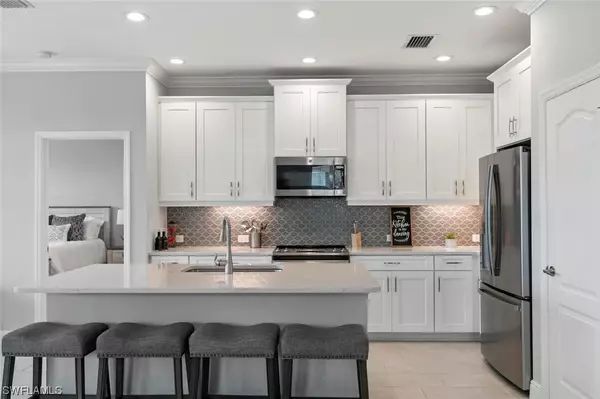$515,000
$525,000
1.9%For more information regarding the value of a property, please contact us for a free consultation.
2 Beds
2 Baths
1,660 SqFt
SOLD DATE : 07/17/2023
Key Details
Sold Price $515,000
Property Type Condo
Sub Type Condominium
Listing Status Sold
Purchase Type For Sale
Square Footage 1,660 sqft
Price per Sqft $310
Subdivision Richmond Park
MLS Listing ID 223043997
Sold Date 07/17/23
Style Coach/Carriage,Low Rise
Bedrooms 2
Full Baths 2
Construction Status Resale
HOA Fees $533/qua
HOA Y/N Yes
Annual Recurring Fee 6400.0
Year Built 2020
Annual Tax Amount $3,809
Tax Year 2022
Lot Dimensions Appraiser
Property Description
Welcome to paradise! This 2+ bedroom and 2 full bath modern, turnkey furnished property
offers an exquisite blend of comfort and elegance. With views of the lake and the surrounding
preserve, this second-floor unit is a true gem. Step inside, and be greeted by bright natural light streaming through impact doors and windows, illuminating the contemporary design and volume ceilings. The updated kitchen is the perfect culinary haven for aspiring chefs and entertainers alike. The best part? This unit comes with an attached 1-car garage. Relax and unwind in the spacious living area or step onto the screened lanai, where you can savor the sunset view, perfect for creating lasting memories with loved ones or simply indulging
in the peaceful solitude. But the allure doesn't end there! The Richmond Park association amenities enhance your
lifestyle with an array of amenities while being just minutes away from shopping, dining, and
the pristine beaches that make Naples so desirable. This home is perfect for those who want to start enjoying the Florida lifestyle from day one. Schedule your private showing today and experience the epitome of contemporary living in paradise!
Location
State FL
County Collier
Community Richmond Park
Area Na31 - E/O Collier Blvd N/O Vanderbilt
Rooms
Bedroom Description 2.0
Interior
Interior Features Dual Sinks, Entrance Foyer, French Door(s)/ Atrium Door(s), High Ceilings, Living/ Dining Room, Pantry, Shower Only, Separate Shower, Cable T V, Walk- In Closet(s), High Speed Internet, Split Bedrooms
Heating Central, Electric
Cooling Central Air, Ceiling Fan(s), Electric
Flooring Tile
Furnishings Furnished
Fireplace No
Window Features Single Hung,Sliding,Impact Glass,Window Coverings
Appliance Cooktop, Dryer, Dishwasher, Electric Cooktop, Freezer, Disposal, Ice Maker, Microwave, Range, Refrigerator, Self Cleaning Oven, Washer
Laundry Washer Hookup, Dryer Hookup, Inside
Exterior
Exterior Feature Security/ High Impact Doors, Sprinkler/ Irrigation, Water Feature
Parking Features Attached, Garage, Garage Door Opener
Garage Spaces 1.0
Garage Description 1.0
Pool Community
Community Features Gated, Street Lights
Utilities Available Underground Utilities
Amenities Available Clubhouse, Barbecue, Picnic Area, Pool, Spa/Hot Tub, Sidewalks
Waterfront Description Lake
View Y/N Yes
Water Access Desc Public
View Lake
Roof Type Tile
Porch Balcony, Screened
Garage Yes
Private Pool No
Building
Lot Description Zero Lot Line, Pond, Sprinklers Automatic
Faces East
Story 1
Sewer Public Sewer
Water Public
Architectural Style Coach/Carriage, Low Rise
Unit Floor 2
Structure Type Block,Concrete,Stucco
Construction Status Resale
Schools
Elementary Schools Laurel Oak Elementary School
Middle Schools Oakridge Middle School
High Schools Gulf Coast High School
Others
Pets Allowed Call, Conditional
HOA Fee Include Association Management,Cable TV,Internet,Irrigation Water,Maintenance Grounds,Reserve Fund,Road Maintenance,Sewer,Street Lights,Security,Water
Senior Community No
Tax ID 69539001508
Ownership Condo
Security Features Fire Sprinkler System,Smoke Detector(s)
Acceptable Financing All Financing Considered, Cash
Listing Terms All Financing Considered, Cash
Financing Conventional
Pets Allowed Call, Conditional
Read Less Info
Want to know what your home might be worth? Contact us for a FREE valuation!

Our team is ready to help you sell your home for the highest possible price ASAP
Bought with Local Real Estate LLC
GET MORE INFORMATION
REALTORS®






