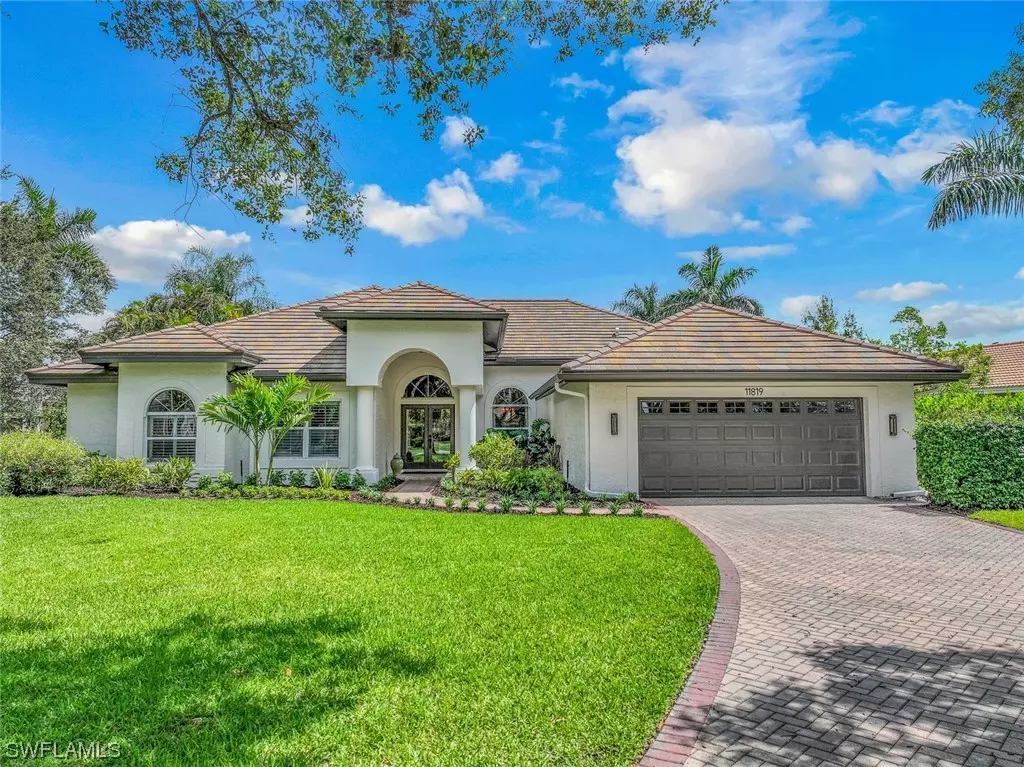$1,475,000
$1,495,000
1.3%For more information regarding the value of a property, please contact us for a free consultation.
4 Beds
4 Baths
3,604 SqFt
SOLD DATE : 07/11/2023
Key Details
Sold Price $1,475,000
Property Type Single Family Home
Sub Type Single Family Residence
Listing Status Sold
Purchase Type For Sale
Square Footage 3,604 sqft
Price per Sqft $409
Subdivision Longshore Lake
MLS Listing ID 223041233
Sold Date 07/11/23
Style Ranch,One Story
Bedrooms 4
Full Baths 3
Half Baths 1
Construction Status Resale
HOA Fees $435/qua
HOA Y/N Yes
Annual Recurring Fee 5220.0
Year Built 1995
Annual Tax Amount $6,400
Tax Year 2022
Lot Size 0.500 Acres
Acres 0.5
Lot Dimensions Appraiser
Property Description
H10563. The one you have been waiting for! Sophisticated lake home sits on an oversized .50 acre manicured lot in the picturesque, low fee, no CDD community of Longshore Lake. With ~3,600 SF under roof, this Rutenberg "Bimini" is one of the largest single story family homes in Longshore. A split bedroom floor plan with two primary suites, this 4 bedroom+den, 3.5 bathroom home has tons of natural light via transom windows, volume ceilings, crown molding, a two car garage and room for everyone! Recently painted inside and out, this fabulous residence is move-in ready. An entertainer's delight, the home centers around the gourmet kitchen w/stainless appliances, granite countertops w/center island, white wood cabinetry and tile backsplash. The kitchen opens to the family room w/a fireplace and lanai/pool access via glass sliders. The expansive outdoor area offers an abundance of space for dining and relaxing w/a tile deck, spectacular circular pool and lake and yard views. Newer roof (2018) and hurricane shutters. Amenities include clubhouse w/restaurant, bar and outdoor dining, fitness center, 9 Har Tru tennis courts w/full-time tennis Pro, miles of walking paths and playground.
Location
State FL
County Collier
Community Longshore Lake
Area Na21 - N/O Immokalee Rd E/O 75
Rooms
Bedroom Description 4.0
Interior
Interior Features Attic, Breakfast Bar, Breakfast Area, Bathtub, Separate/ Formal Dining Room, Dual Sinks, Fireplace, High Ceilings, Main Level Primary, Multiple Primary Suites, Pull Down Attic Stairs, Separate Shower, Split Bedrooms
Heating Central, Electric
Cooling Central Air, Ceiling Fan(s), Electric
Flooring Carpet, Tile
Furnishings Furnished
Fireplace Yes
Window Features Single Hung,Transom Window(s),Window Coverings
Appliance Dishwasher, Electric Cooktop, Freezer, Disposal, Microwave, Range, Refrigerator, Self Cleaning Oven, Warming Drawer, Washer
Laundry Inside
Exterior
Exterior Feature Sprinkler/ Irrigation, Outdoor Kitchen, Patio, Shutters Manual
Parking Features Attached, Garage, Garage Door Opener
Garage Spaces 2.0
Garage Description 2.0
Pool Concrete, In Ground, Community
Community Features Gated, Tennis Court(s), Street Lights
Utilities Available Underground Utilities
Amenities Available Basketball Court, Boat Dock, Business Center, Clubhouse, Fitness Center, Playground, Pool, Sidewalks, Tennis Court(s), Trail(s)
Waterfront Description Lake
View Y/N Yes
Water Access Desc Public
View Lake
Roof Type Tile
Porch Lanai, Patio, Porch, Screened
Garage Yes
Private Pool Yes
Building
Lot Description Oversized Lot, Sprinklers Manual
Faces Southeast
Story 1
Sewer Public Sewer
Water Public
Architectural Style Ranch, One Story
Unit Floor 1
Structure Type Block,Concrete,Stucco
Construction Status Resale
Schools
Elementary Schools Veterans Memorial El
Middle Schools North Naples Middle School
High Schools Gulf Coast High School
Others
Pets Allowed Yes
HOA Fee Include Association Management,Irrigation Water,Recreation Facilities,Road Maintenance,Street Lights
Senior Community No
Tax ID 56105514351
Ownership Single Family
Security Features Security System,Smoke Detector(s)
Acceptable Financing All Financing Considered, Cash
Listing Terms All Financing Considered, Cash
Financing Cash
Pets Allowed Yes
Read Less Info
Want to know what your home might be worth? Contact us for a FREE valuation!

Our team is ready to help you sell your home for the highest possible price ASAP
Bought with William Raveis Real Estate
GET MORE INFORMATION
REALTORS®






