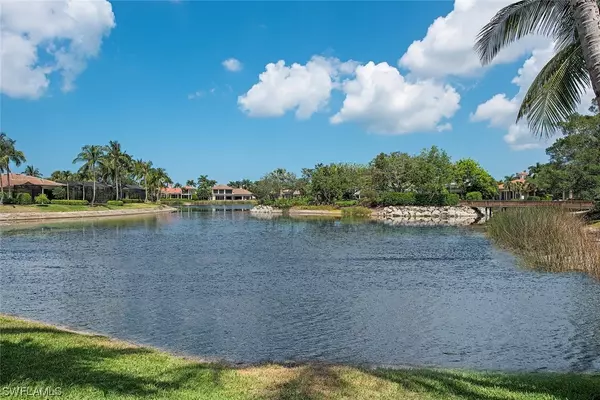$4,250,000
$4,350,000
2.3%For more information regarding the value of a property, please contact us for a free consultation.
3 Beds
4 Baths
3,833 SqFt
SOLD DATE : 08/31/2023
Key Details
Sold Price $4,250,000
Property Type Single Family Home
Sub Type Single Family Residence
Listing Status Sold
Purchase Type For Sale
Square Footage 3,833 sqft
Price per Sqft $1,108
Subdivision Venezia
MLS Listing ID 223038910
Sold Date 08/31/23
Style Ranch,One Story
Bedrooms 3
Full Baths 3
Half Baths 1
Construction Status Resale
HOA Fees $477/qua
HOA Y/N Yes
Annual Recurring Fee 26782.0
Year Built 2000
Annual Tax Amount $11,491
Tax Year 2022
Lot Size 0.290 Acres
Acres 0.29
Lot Dimensions Appraiser
Property Description
H10441-Serene, gracious, elegant are words that come to mind when first entering this home w/its subtle neutral décor & awesome lake & botanical island views. Extra square footage was added to the 3 + study home by building an extra closet in a guest bedroom, a new utility room & a golf cart garage attached to the existing double (all air-conditioned). The previous utility room was converted to a lovely butler’s pantry for storage & ease of entertaining. Of note: the renovated kitchen (w/new lowered quartzite counters, backsplash, fixtures & appliances including refrigerator/freezer, 2 dishwashers, 2 ovens, cooktop, warming drawer, subzero wine storage) opens to family room; there’s a whole-house generator; the travertine & caged lanai has a built-in grill; electric storm shutters added to the front door & all sliders; wood was added on the lanai ceilings; new roof (2021), new paint inside & out, tankless water heater (2019). No homes to the right, across the street or from the lanai, so privacy is paramount. Fabulous Grey Oaks has 2 clubhouses, 54 holes of golf, 30,000’ wellness center, 450 seat Pool Café, 10 tennis, 10 pickleball & 4 bocce courts & a very convenient location.
Location
State FL
County Collier
Community Grey Oaks
Area Na16 - Goodlette W/O 75
Rooms
Bedroom Description 3.0
Interior
Interior Features Attic, Breakfast Bar, Built-in Features, Bedroom on Main Level, Bathtub, Closet Cabinetry, Separate/ Formal Dining Room, Dual Sinks, Entrance Foyer, Family/ Dining Room, High Ceilings, Kitchen Island, Living/ Dining Room, Main Level Primary, Pantry, Pull Down Attic Stairs, Separate Shower, Cable T V, Walk- In Closet(s), Wired for Sound, Central Vacuum
Heating Central, Electric, Zoned
Cooling Central Air, Ceiling Fan(s), Electric, Zoned
Flooring Carpet, Tile, Wood
Equipment Generator
Furnishings Unfurnished
Fireplace No
Window Features Casement Window(s),Sliding,Tinted Windows,Window Coverings
Appliance Built-In Oven, Double Oven, Dishwasher, Freezer, Gas Cooktop, Disposal, Ice Maker, Microwave, Refrigerator, Self Cleaning Oven, Tankless Water Heater, Washer
Laundry Washer Hookup, Dryer Hookup, Inside, Laundry Tub
Exterior
Exterior Feature Sprinkler/ Irrigation, Outdoor Grill, Other, Shutters Electric, Gas Grill
Parking Features Attached, Driveway, Garage, Golf Cart Garage, Guest, Paved, Two Spaces, Electric Vehicle Charging Station(s), Garage Door Opener
Garage Spaces 2.0
Garage Description 2.0
Pool Concrete, In Ground, Screen Enclosure, Community, Pool/ Spa Combo
Community Features Golf, Gated, Tennis Court(s), Street Lights
Utilities Available Natural Gas Available, Underground Utilities
Amenities Available Basketball Court, Bocce Court, Clubhouse, Dog Park, Fitness Center, Golf Course, Library, Playground, Pickleball, Private Membership, Pool, Putting Green(s), Restaurant, Sauna, Spa/Hot Tub, Sidewalks, Tennis Court(s), Trail(s)
Waterfront Description Lake
View Y/N Yes
Water Access Desc Public
View Lake
Roof Type Tile
Porch Lanai, Porch, Screened
Garage Yes
Private Pool Yes
Building
Lot Description Corner Lot, Cul- De- Sac, Pond, Sprinklers Automatic
Faces South
Story 1
Sewer Public Sewer
Water Public
Architectural Style Ranch, One Story
Unit Floor 1
Structure Type Block,Concrete,Stucco
Construction Status Resale
Schools
Elementary Schools Poinciana Elementary
Middle Schools Gulfview Middle School
High Schools Naples High School
Others
Pets Allowed Yes
HOA Fee Include Association Management,Cable TV,Golf,Insurance,Internet,Irrigation Water,Legal/Accounting,Maintenance Grounds,Reserve Fund,Road Maintenance,Sewer,Street Lights,Security,Trash
Senior Community No
Tax ID 79840000042
Ownership Single Family
Security Features Security System Owned,Closed Circuit Camera(s),Security Gate,Gated with Guard,Secured Garage/Parking,Gated Community,Security Guard,Security System,Smoke Detector(s)
Acceptable Financing All Financing Considered, Cash
Listing Terms All Financing Considered, Cash
Financing Cash
Pets Allowed Yes
Read Less Info
Want to know what your home might be worth? Contact us for a FREE valuation!

Our team is ready to help you sell your home for the highest possible price ASAP
Bought with Premier Sotheby's Int'l Realty
GET MORE INFORMATION

REALTORS®






