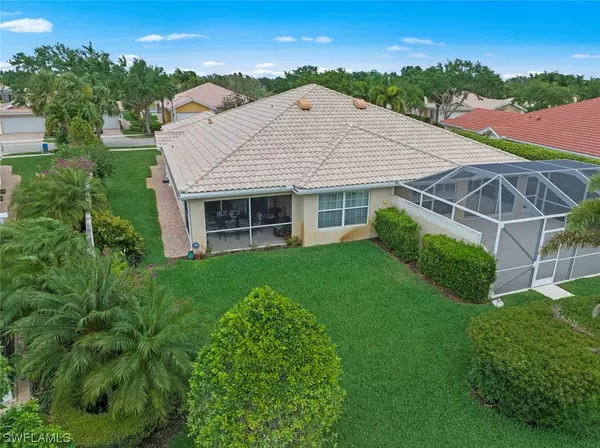$480,000
$495,000
3.0%For more information regarding the value of a property, please contact us for a free consultation.
2 Beds
2 Baths
1,534 SqFt
SOLD DATE : 06/27/2023
Key Details
Sold Price $480,000
Property Type Single Family Home
Sub Type Attached
Listing Status Sold
Purchase Type For Sale
Square Footage 1,534 sqft
Price per Sqft $312
Subdivision Village Walk Of Bonita Springs
MLS Listing ID 223028501
Sold Date 06/27/23
Style Ranch,One Story,Duplex
Bedrooms 2
Full Baths 2
Construction Status Resale
HOA Fees $361/qua
HOA Y/N Yes
Annual Recurring Fee 4344.0
Year Built 2006
Annual Tax Amount $3,549
Tax Year 2022
Lot Size 5,837 Sqft
Acres 0.134
Lot Dimensions Appraiser
Property Description
This one feels like home! Perfect Capri with wonderful large yard and water views. Plenty of room for a pool if desired. The Capri, is an awarding winning design, by the incomparable- DiVosta with poured concrete construction! This breathtaking Villa, is located in Bonita Springs-most sought after and most active community- "Village Walk". 2 bed, 2 bath, split bedroom floorplan, boasts a generous 1534 SQ Ft under air, high ceilings, 2 car garage, and a brick paver driveway and walkway! "Some" upgrades include: AC has been replaced, new dryer, flooring. This home includes central vacuum, new tile backsplash, gorgeous new custom wall cabinet. The screened lanai, is a great place for you to sit and relax to unwind, after a long day! There is also room for a pool, if you desire! Your view is a large lush green backyard and a super water view. Village Walk's amenities have all been updated and include Bocce, & 3 Pickle ball, 8 lighted Tennis courts, 24/7 Fitness CTR, Resort & Lap pool, Car Wash, Gas Station, 2 Restaurants, Post Office, STD Cable and Internet included, and a full time Activities Director. Come see quickly as this will sell fast.
Location
State FL
County Lee
Community Village Walk Of Bonita Springs
Area Bn12 - East Of I-75 South Of Cit
Rooms
Bedroom Description 2.0
Interior
Interior Features Attic, Breakfast Bar, Built-in Features, Closet Cabinetry, Dual Sinks, Living/ Dining Room, Main Level Primary, Pantry, Pull Down Attic Stairs, Shower Only, Separate Shower, Cable T V, Vaulted Ceiling(s), Central Vacuum, High Speed Internet, Split Bedrooms
Heating Central, Electric
Cooling Central Air, Ceiling Fan(s), Electric
Flooring Carpet, Tile
Furnishings Unfurnished
Fireplace No
Window Features Double Hung,Shutters,Window Coverings
Appliance Dryer, Dishwasher, Electric Cooktop, Disposal, Ice Maker, Microwave, Refrigerator, Self Cleaning Oven, Washer
Laundry Inside, Laundry Tub
Exterior
Exterior Feature Privacy Wall, Room For Pool
Parking Features Attached, Driveway, Garage, Paved, Two Spaces, Garage Door Opener
Garage Spaces 2.0
Garage Description 2.0
Pool Community
Community Features Gated, Tennis Court(s), Street Lights
Utilities Available Underground Utilities
Amenities Available Basketball Court, Bocce Court, Clubhouse, Fitness Center, Library, Playground, Pickleball, Pool, Restaurant, Sidewalks, Tennis Court(s), Trail(s), Vehicle Wash Area
Waterfront Description Lake
View Y/N Yes
Water Access Desc Public
View Lake, Water
Roof Type Tile
Porch Lanai, Porch, Screened
Garage Yes
Private Pool No
Building
Lot Description Rectangular Lot, Dead End
Faces West
Story 1
Sewer Public Sewer
Water Public
Architectural Style Ranch, One Story, Duplex
Unit Floor 1
Structure Type Concrete,Stucco
Construction Status Resale
Schools
Elementary Schools Lee Choice
Middle Schools Lee Choice
High Schools Lee Choice
Others
Pets Allowed Yes
HOA Fee Include Association Management,Cable TV,Insurance,Internet,Irrigation Water,Legal/Accounting,Maintenance Grounds,Pest Control,Reserve Fund,Road Maintenance,Street Lights,Security,Trash
Senior Community No
Tax ID 03-48-26-B3-01100.4480
Ownership Single Family
Security Features Security Gate,Gated with Guard,Gated Community,Security System,Smoke Detector(s)
Financing Cash
Pets Allowed Yes
Read Less Info
Want to know what your home might be worth? Contact us for a FREE valuation!

Our team is ready to help you sell your home for the highest possible price ASAP
Bought with LuxRe, LLC
GET MORE INFORMATION
REALTORS®






