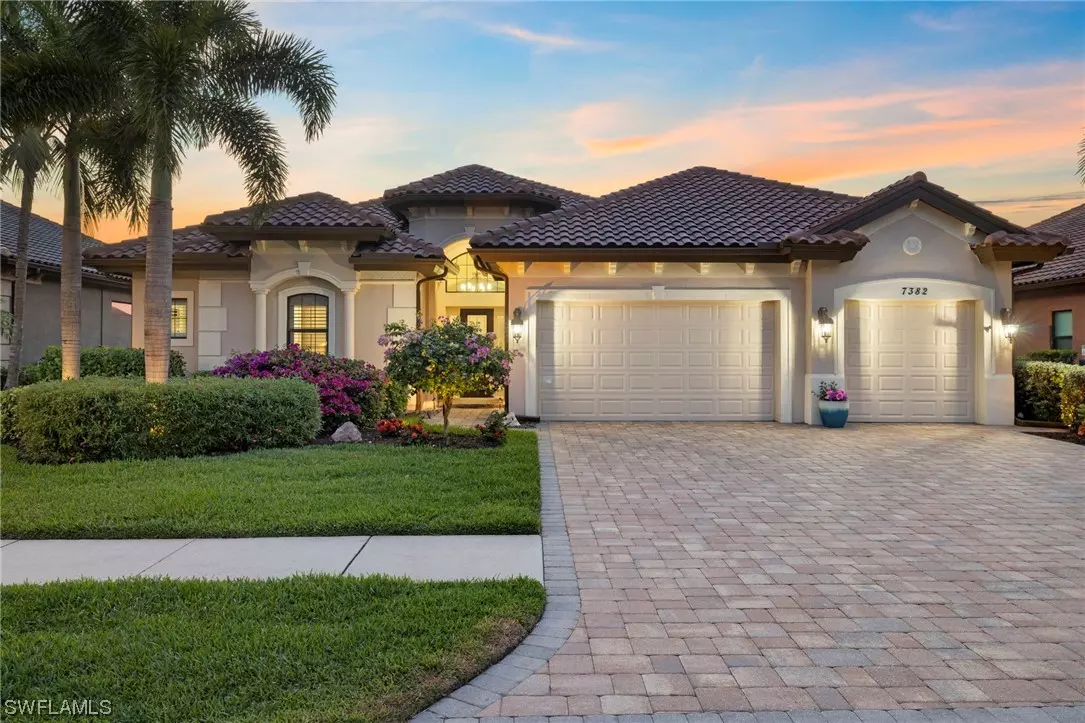$1,194,500
$1,200,000
0.5%For more information regarding the value of a property, please contact us for a free consultation.
3 Beds
3 Baths
2,352 SqFt
SOLD DATE : 06/22/2023
Key Details
Sold Price $1,194,500
Property Type Single Family Home
Sub Type Single Family Residence
Listing Status Sold
Purchase Type For Sale
Square Footage 2,352 sqft
Price per Sqft $507
Subdivision Black Bear Ridge
MLS Listing ID 223032874
Sold Date 06/22/23
Style Ranch,One Story
Bedrooms 3
Full Baths 2
Half Baths 1
Construction Status Resale
HOA Fees $472/qua
HOA Y/N No
Annual Recurring Fee 5672.0
Year Built 2014
Annual Tax Amount $5,257
Tax Year 2022
Lot Size 10,454 Sqft
Acres 0.24
Lot Dimensions Appraiser
Property Description
It's all about Location, Location, and VIEWS! This 3+Den/2.5 Bath Home is Situated on a Large Premium Oversized Estate LAKE LOT in a Small Boutique N. Naples Gated Community WITH Top Rated Schools! The Sarasota Model STOCK Built Home Includes over 3,500sf of Indoor/Outdoor Space with IMPACT WINDOWS/DOORS Throughout. The EXPANSIVE SCREENED LANAI Offers a SALTWATER SOLAR HEATED POOL/SPA! Mornings will Begin With Stunning Lake Views and Spectacular Sunrises! In Addition, this IMPECCABLY MAINTAINED Home offers a Coveted 3 Car Garage. The Beautiful Picture Window Screen Overlooking the Lake will Not Only Expand Your Interior Views but Also Provide Stunning Views While Enjoying Your Pool/Spa with Smart Home Aqualink Technology. Exquisite Night Scape Lighting, Freshly Painted Interior/Exterior, Large Diagonal Tile in the Main Living Area with Soaring Ceilings up to 14', Bamboo Wood Flooring in the Bedrooms, and Upgraded Washer/Dryer. The Updated Kitchen Opens Perfectly to the Living and Dining Area, plus a Breakfast Nook and Attached Bonus Room/Den with French Doors. HI-SPEED XFINITY CABLE/INTERNET and Enjoyment of the Clubhouse Pool, Gym, and Social Room ALL INCLUDED IN HOA FEES.
Location
State FL
County Collier
Community Black Bear Ridge
Area Na22 - S/O Immokalee 1, 2, 32, 95, 96, 97
Rooms
Bedroom Description 3.0
Interior
Interior Features Attic, Breakfast Bar, Built-in Features, Bathtub, Tray Ceiling(s), Closet Cabinetry, Separate/ Formal Dining Room, Dual Sinks, Entrance Foyer, Eat-in Kitchen, French Door(s)/ Atrium Door(s), Main Level Primary, Pantry, Pull Down Attic Stairs, Separate Shower, Cable T V, Vaulted Ceiling(s), Walk- In Closet(s), High Speed Internet, Split Bedrooms
Heating Central, Electric, Heat Pump
Cooling Central Air, Ceiling Fan(s), Electric, Heat Pump
Flooring Tile, Wood
Furnishings Unfurnished
Fireplace No
Window Features Tinted Windows,Impact Glass,Window Coverings
Appliance Dryer, Dishwasher, Freezer, Disposal, Ice Maker, Microwave, Range, Refrigerator, RefrigeratorWithIce Maker
Laundry Inside, Laundry Tub
Exterior
Exterior Feature Security/ High Impact Doors, Sprinkler/ Irrigation
Parking Features Attached, Driveway, Garage, Paved, Garage Door Opener
Garage Spaces 3.0
Garage Description 3.0
Pool Concrete, Heated, In Ground, Pool Equipment, Solar Heat, Salt Water, Community, Pool/ Spa Combo
Community Features Gated, Street Lights
Utilities Available Cable Available, High Speed Internet Available, Underground Utilities
Amenities Available Clubhouse, Fitness Center, Playground, Park, Pool, Sidewalks
Waterfront Description Lake
View Y/N Yes
Water Access Desc Public
View Landscaped, Lake, Water
Roof Type Tile
Porch Lanai, Porch, Screened
Garage Yes
Private Pool Yes
Building
Lot Description Oversized Lot, Sprinklers Automatic
Faces West
Story 1
Sewer Public Sewer
Water Public
Architectural Style Ranch, One Story
Structure Type Block,Concrete,Stucco
Construction Status Resale
Schools
Elementary Schools Vineyards Elementary School
Middle Schools Oakridge Middle School
High Schools Barron Collier
Others
Pets Allowed Call, Conditional
HOA Fee Include Association Management,Cable TV,Insurance,Internet,Irrigation Water,Legal/Accounting,Maintenance Grounds,Recreation Facilities,Reserve Fund,Road Maintenance,Street Lights,Security
Senior Community No
Tax ID 24200403263
Ownership Single Family
Security Features Security Gate,Gated Community,Key Card Entry,Smoke Detector(s)
Acceptable Financing All Financing Considered, Cash, Contract
Listing Terms All Financing Considered, Cash, Contract
Financing Cash
Pets Allowed Call, Conditional
Read Less Info
Want to know what your home might be worth? Contact us for a FREE valuation!

Our team is ready to help you sell your home for the highest possible price ASAP
Bought with EXP Realty LLC
GET MORE INFORMATION
REALTORS®






