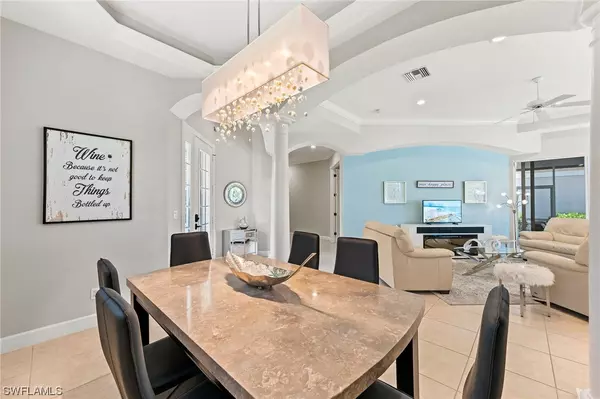$950,000
$960,000
1.0%For more information regarding the value of a property, please contact us for a free consultation.
3 Beds
3 Baths
2,257 SqFt
SOLD DATE : 06/15/2023
Key Details
Sold Price $950,000
Property Type Single Family Home
Sub Type Single Family Residence
Listing Status Sold
Purchase Type For Sale
Square Footage 2,257 sqft
Price per Sqft $420
Subdivision Glen Eden
MLS Listing ID 223032558
Sold Date 06/15/23
Style Ranch,One Story
Bedrooms 3
Full Baths 3
Construction Status Resale
HOA Fees $306/qua
HOA Y/N Yes
Annual Recurring Fee 3676.0
Year Built 2002
Annual Tax Amount $6,220
Tax Year 2022
Lot Size 6,969 Sqft
Acres 0.16
Lot Dimensions Appraiser
Property Description
JUST LISTED IN PRESTIGIOUS GATED GLEN EDEN. Elegant 3 Bedroom+Den/3 Full Bath/Attached 2 Car Garage single family home. Rarely available Lantana floor plan situated on a low-traffic sunset-facing lakefront lot West of Tamiami Trail with gulf beaches, abundant shopping and dining conveniently located nearby. Natural light floods the wide open living areas of this home seamlessly connected to the L-shaped lanai through disappearing corner sliders. The oversized lanai continues this home's seamless entertainment flow to the sparkling screened and heated saltwater pool and spa - quite the "Wow" factor! All white kitchen, extensive crown moldings, decorative columns, high dimensional ceilings and custom lighting. Designer paint and numerous decorative touches throughout. Permanently mounted electric/manual roll-down shutters protect each exterior window and door opening for your peace of mind. Offered turnkey furnished with exclusions limited only to the primary bedroom, lanai, and garage contents. Glen Eden's Quarterly HOA Fees are extremely reasonable at $919/Quarter which includes lawn maintenance, gate security and a community clubhouse, pool/spa, and exercise room.
Location
State FL
County Collier
Community Glen Eden
Area Na01 - N/O 111Th Ave Bonita Beach
Rooms
Bedroom Description 3.0
Interior
Interior Features Breakfast Bar, Bathtub, Tray Ceiling(s), Dual Sinks, French Door(s)/ Atrium Door(s), Kitchen Island, Living/ Dining Room, Main Level Primary, Separate Shower, Cable T V, Bar, Walk- In Closet(s), Split Bedrooms
Heating Central, Electric
Cooling Central Air, Ceiling Fan(s), Electric
Flooring Carpet, Tile
Furnishings Partially
Fireplace No
Window Features Single Hung,Window Coverings
Appliance Built-In Oven, Dryer, Dishwasher, Electric Cooktop, Disposal, Ice Maker, Microwave, Refrigerator, Washer
Laundry Inside, Laundry Tub
Exterior
Exterior Feature Sprinkler/ Irrigation, Outdoor Kitchen, Shutters Electric, Shutters Manual
Parking Features Attached, Driveway, Garage, Paved, Garage Door Opener
Garage Spaces 2.0
Garage Description 2.0
Pool Concrete, Electric Heat, Heated, In Ground, Pool Equipment, Screen Enclosure, Salt Water, Community
Community Features Gated
Utilities Available Underground Utilities
Amenities Available Clubhouse, Fitness Center, Pool, Spa/Hot Tub
Waterfront Description Lake
View Y/N Yes
Water Access Desc Public
View Lake
Roof Type Tile
Porch Lanai, Porch, Screened
Garage Yes
Private Pool Yes
Building
Lot Description Rectangular Lot, Pond, Sprinklers Automatic
Faces East
Story 1
Sewer Public Sewer
Water Public
Architectural Style Ranch, One Story
Unit Floor 1
Structure Type Block,Concrete,Stucco
Construction Status Resale
Schools
Elementary Schools Naples Park Elementary School
Middle Schools North Naples Middle School
High Schools Gulf Coast High School
Others
Pets Allowed Call, Conditional
HOA Fee Include Association Management,Legal/Accounting,Maintenance Grounds,Pest Control,Reserve Fund,Road Maintenance,Security
Senior Community No
Tax ID 35455004422
Ownership Single Family
Security Features Security System,Smoke Detector(s)
Acceptable Financing All Financing Considered, Cash
Listing Terms All Financing Considered, Cash
Financing Cash
Pets Allowed Call, Conditional
Read Less Info
Want to know what your home might be worth? Contact us for a FREE valuation!

Our team is ready to help you sell your home for the highest possible price ASAP
Bought with EXP Realty LLC
GET MORE INFORMATION

REALTORS®






