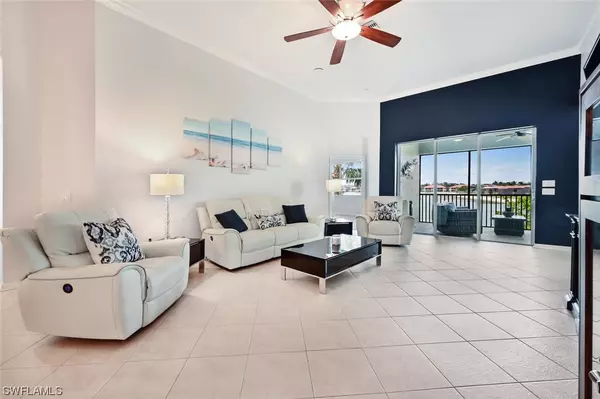$690,000
$724,900
4.8%For more information regarding the value of a property, please contact us for a free consultation.
3 Beds
2 Baths
2,387 SqFt
SOLD DATE : 07/10/2023
Key Details
Sold Price $690,000
Property Type Condo
Sub Type Condominium
Listing Status Sold
Purchase Type For Sale
Square Footage 2,387 sqft
Price per Sqft $289
Subdivision Firenze
MLS Listing ID 223026876
Sold Date 07/10/23
Style Coach/Carriage,Two Story,Low Rise
Bedrooms 3
Full Baths 2
Construction Status Resale
HOA Fees $985/ann
HOA Y/N Yes
Annual Recurring Fee 19351.0
Year Built 2006
Annual Tax Amount $6,449
Tax Year 2022
Lot Size 9,304 Sqft
Acres 0.2136
Lot Dimensions Appraiser
Property Description
C9817-Beautiful end unit with a gorgeous lake view in Vasari. Well-maintained 2nd-floor coach home in
one of SW Florida’s most desirable Gated Bundled Golf Country Club communities. This 2,387
sq. ft. unit features 3 Bedrooms and 2 Baths, an attached garage, and boasts numerous upgrades
such as California Closets in Master Bedroom, New Air Conditioner in 2022, New Washer &
Dryer in 2022, New Lanai Screens in 2022, and newly Painted Garage Floor. This condo is being
sold Turnkey furnished boasting beautiful modern furnishings. This Firenze location within
Vasari is a close walking distance to the recently renovated clubhouse, 18 Hole Championship
Golf Course, Pro Shop, Tennis Courts, Bocce Courts, and Traverna, the newly added casual
outdoor restaurant. Vasari is just a short drive to Southwest Florida Regional Airport, local
cultural venues, and of course the sandy Beaches!
Location
State FL
County Lee
Community Vasari
Area Bn11 - South Of Bonita Beach Roa
Rooms
Bedroom Description 3.0
Interior
Interior Features Attic, Bathtub, Cathedral Ceiling(s), Dual Sinks, Entrance Foyer, Eat-in Kitchen, Pantry, Pull Down Attic Stairs, Separate Shower, Cable T V, Upper Level Primary, Vaulted Ceiling(s), Walk- In Closet(s), High Speed Internet
Heating Central, Electric
Cooling Central Air, Ceiling Fan(s), Electric
Flooring Carpet, Tile
Furnishings Furnished
Fireplace No
Window Features Single Hung,Sliding
Appliance Dryer, Dishwasher, Freezer, Disposal, Ice Maker, Range, Refrigerator, Self Cleaning Oven, Washer, Humidifier
Laundry Washer Hookup, Dryer Hookup, Inside
Exterior
Exterior Feature Other
Parking Features Attached, Driveway, Garage, Paved, Garage Door Opener
Garage Spaces 1.0
Garage Description 1.0
Pool Community
Community Features Gated, Street Lights
Amenities Available Bocce Court, Clubhouse, Fitness Center, Golf Course, Barbecue, Picnic Area, Playground, Pool, Restaurant, Spa/Hot Tub, Sidewalks, Tennis Court(s)
Waterfront Description Lake
View Y/N Yes
Water Access Desc Public
View Lake
Roof Type Tile
Porch Lanai, Porch, Screened
Garage Yes
Private Pool No
Building
Lot Description Cul- De- Sac
Faces South
Story 2
Entry Level Two
Sewer Public Sewer
Water Public
Architectural Style Coach/Carriage, Two Story, Low Rise
Level or Stories Two
Unit Floor 2
Structure Type Block,Concrete,Stucco
Construction Status Resale
Schools
Middle Schools School Of Choice
High Schools School Of Choice
Others
Pets Allowed Call, Conditional
HOA Fee Include Insurance,Internet,Maintenance Grounds
Senior Community No
Tax ID 06-48-26-B4-02706.0203
Ownership Condo
Security Features Fire Sprinkler System,Smoke Detector(s)
Financing Cash
Pets Allowed Call, Conditional
Read Less Info
Want to know what your home might be worth? Contact us for a FREE valuation!

Our team is ready to help you sell your home for the highest possible price ASAP
Bought with John R Wood Properties
GET MORE INFORMATION

REALTORS®






